How to Maximize Your Tiny Bathroom Space: 5 Expert Tricks
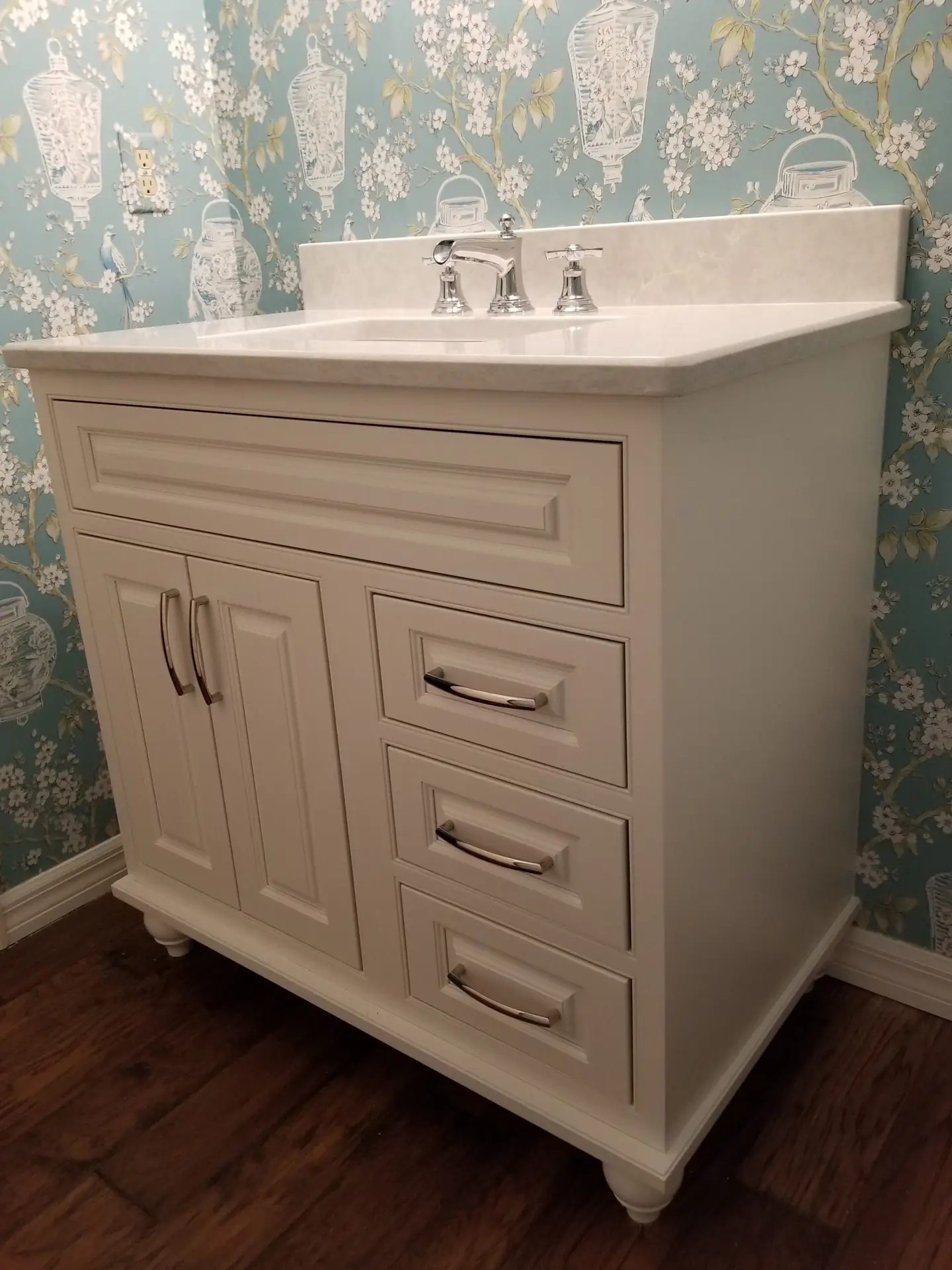
It’s a design dilemma that feels as old as the suburban American home itself: a cramped, functional but uninspired bathroom. For decades, the standard was a single 5×8-foot bathroom, a compact space where a tub/shower combo, toilet, and vanity were all neatly (or not so neatly) crammed. While many of today’s homes are built with multiple, more spacious bathrooms, that familiar tiny footprint often remains in at least one corner of the house.
But a small bathroom doesn’t have to feel like a claustrophobic box. It’s an opportunity for clever design that makes a major impact on a minimal budget. As a home remodeling expert, I’ve learned that you can make these rooms feel expansive and luxurious without the need for a major addition or a ballooning budget. With a few strategic tricks, you can create a bathroom that is not just functional, but also a beautiful and relaxing retreat. Here are five of my favorite design secrets to help you transform your tiny bathroom and maximize every square inch.
1. Go Big: The Counter-Intuitive Power of Large-Format Tile
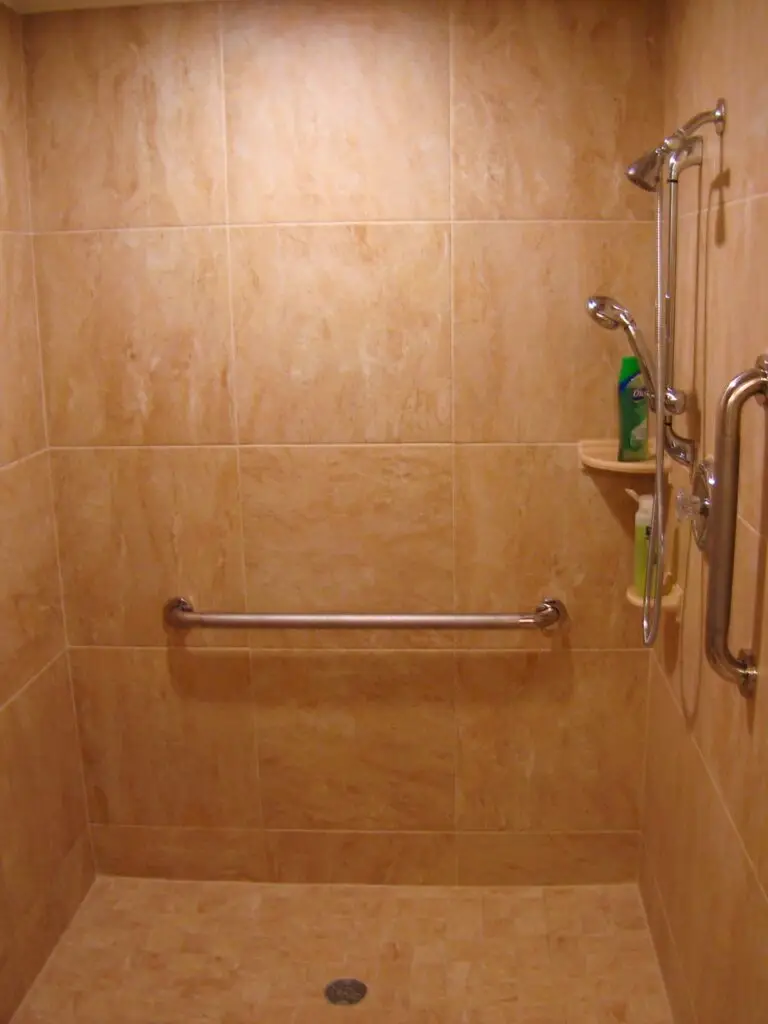
Conventional wisdom often suggests that smaller spaces require smaller design elements. You might be tempted to use small mosaic tiles on the floor, thinking they’ll make the room feel bigger. The opposite is actually true. Smaller tiles require more grout lines, and a bathroom floor filled with a dense grid of grout can make the space look busy, cluttered, and even tighter.
Instead, consider a bold, counter-intuitive move: use large-format tiles. Think tiles that are at least 18” square. Even better, look at 20” or 24” tiles to really open up the space. If squares aren’t your style, a variety of elegant 12”x24” rectangular tiles are also widely available. These larger tiles dramatically reduce the number of grout lines, creating a cleaner, more seamless visual surface that makes the floor appear to stretch further. For the ultimate effect, consider using rectified-edge tiles. These are precision-cut, allowing for incredibly thin grout lines that are barely visible, making the floor look almost like a single, solid surface. This clean, uninterrupted look instantly gives the illusion of a more expansive and modern room.
2. Focus In: The Art of a Single Focal Point
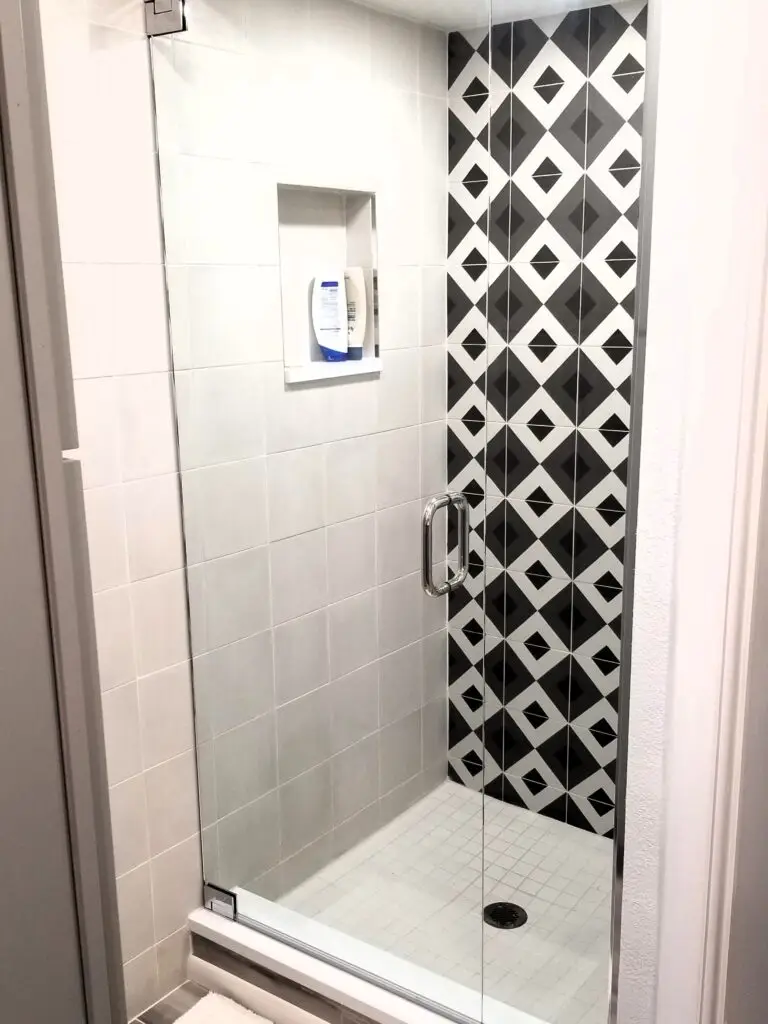
One of the most common mistakes I see in small spaces is trying to do too much. When you introduce too many competing design elements, such as a busy wallpaper, a bold floor tile, and a statement mirror, the room feels visually chaotic and even smaller. In these instances, more is definitely not better. The key is to pick one single item you want to make the focal point of the room and let everything else serve as a supporting cast.
Your focal point could be a beautiful, intricately framed mirror, a striking light fixture, a gorgeous vanity countertop, or even a unique tile accent wall within the shower. Whatever you choose, make that one thing pop and allow the surrounding elements to fade into a more neutral background. Furthermore, remember the incredible impact that “negative space” can make. Sometimes, the best solution is not putting anything on the walls at all. A completely uncluttered wall can surprisingly make a loud, modern statement and provides the perfect visual rest for the eye, letting the room breathe and feel more open.
3. Be Transparent: Harness the Power of Glass
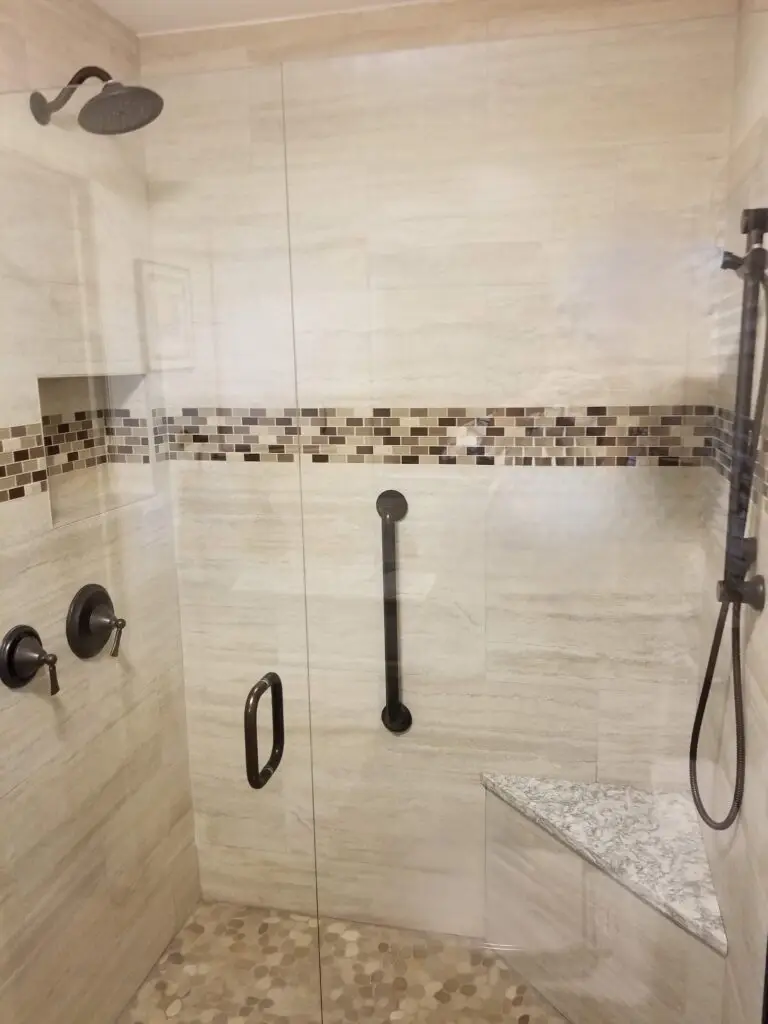
In a small bathroom, you want to be able to see as much of the room as possible. Anything that obstructs the view of the full space will make it feel smaller. This is where the old, bulky shower curtain becomes your enemy. A shower curtain creates a visual barrier, chopping the room in half and making the area behind it feel like a black hole.
The easiest and most impactful way to open up the room is to ditch the shower curtain and install a clear glass shower enclosure. A frameless glass enclosure provides an unobstructed sightline from one end of the bathroom to the other. Your eye can now see the full dimension of the room, including the shower area, making the entire space feel significantly larger. While clear glass offers the maximum effect, not everyone feels comfortable with that level of exposure. If you prefer more privacy, obscure or frosted glass can still provide a visual benefit by allowing light to pass through and giving the impression of open space, though not as much as a fully clear panel. This trick is especially powerful when combined with a striking focal point, as a clear glass enclosure will perfectly showcase a beautiful tile accent wall inside your shower.
4. Light 'Em Up: Illuminating Your Way to a Bigger Space
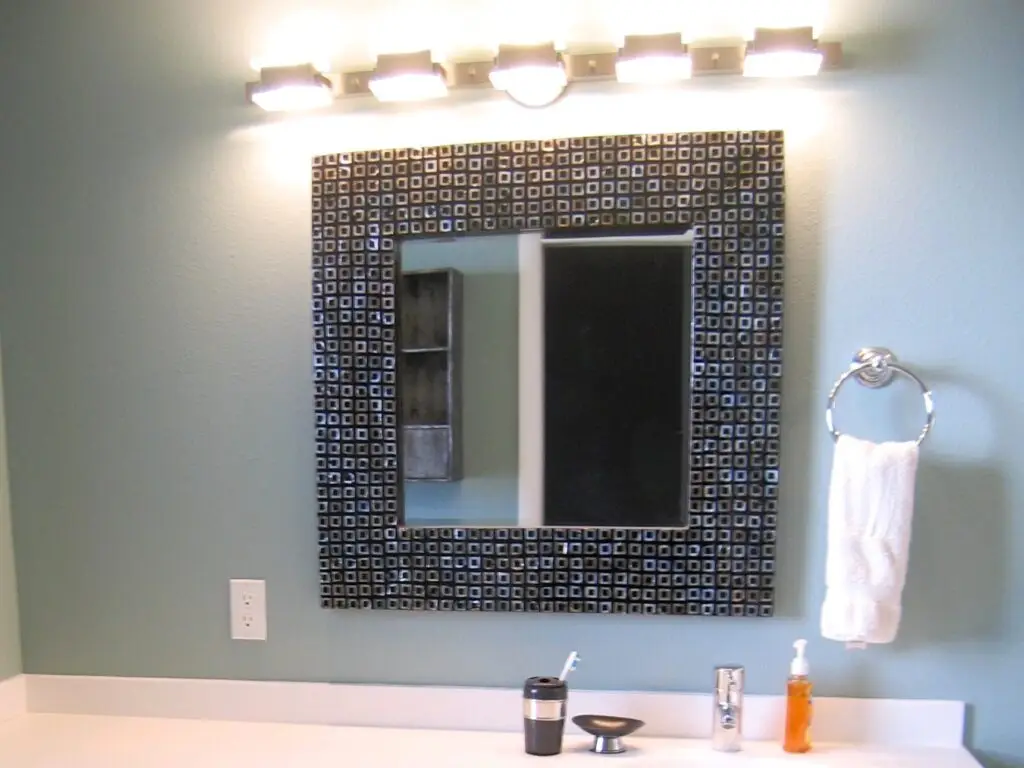
No matter the size of the room, proper lighting is absolutely essential for both function and atmosphere. In a small bathroom, effective lighting can also be a game-changer for how large the space feels. A single overhead light is often not enough and can cast harsh shadows that make the room feel dim and cramped.
A minimum of two different light sources is a must, and they should be positioned from different directions to create a balanced, layered effect. A simple, effective solution for a small bathroom is to combine wall-mounted lighting over the vanity with recessed lighting in the tub or shower area. The vanity lights provide essential task lighting for grooming and applying makeup, while the recessed lights illuminate the far corners of the room, washing the walls in light and eliminating dark spots. This combination of lighting creates depth and dimension, making the entire space feel brighter, airier, and more inviting. Layered lighting also gives you control over the room’s ambiance, allowing you to choose between bright, functional light and a softer, more relaxing glow.
5. Pull It Together: The Smart Use of Color
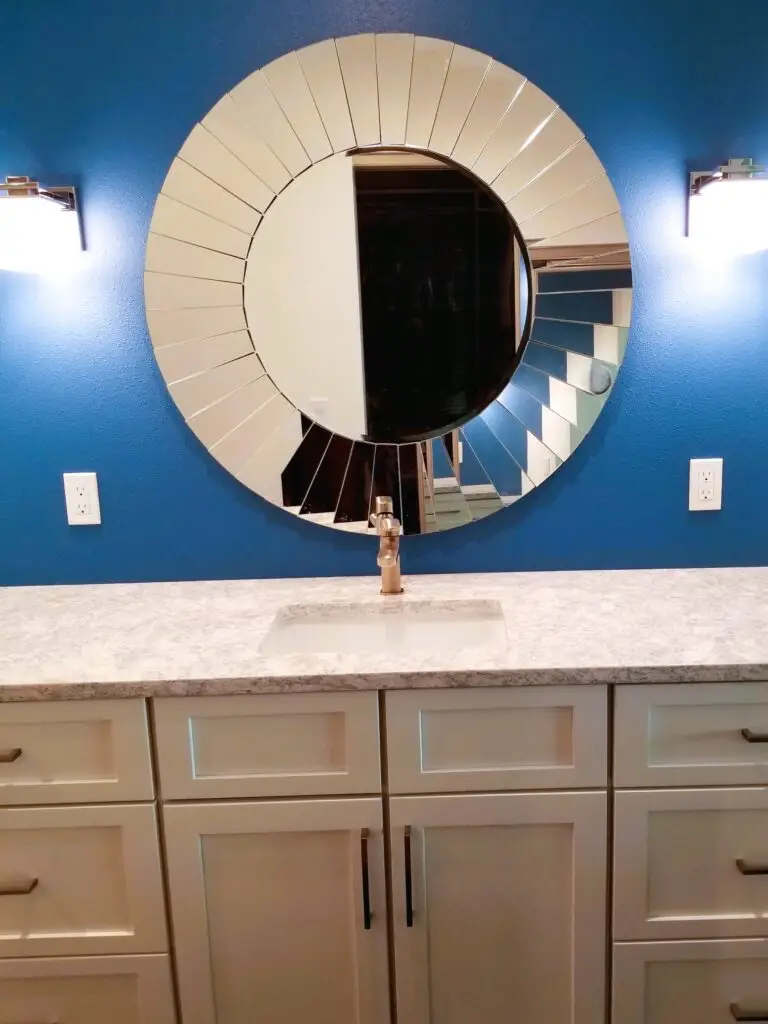
I love bold contrast, but it can be tricky to pull off in a small space without making it feel overwhelming. Beyond your chosen focal point, the use of color should be strategic. Consider coordinating various tones from the same color family for a cohesive and soothing feel. For example, a light gray vanity, a slightly darker gray floor tile, and a very light gray wall color can create subtle layers of depth without overwhelming the space.
If you are committed to going bold, however, here is my bonus trick: your brain perceives horizontal surfaces before it takes in vertical ones. With this in mind, make your horizontal surfaces—the floors and the countertops—as light as possible. Choose a light-colored tile and a white or light-toned countertop. Then, you can be bolder with your vertical surfaces, such as a darker-toned cabinet or even a rich, bold paint color on the walls. By anchoring the space with light horizontals, your brain will perceive the room as lighter and more open, while still allowing you to express your personality with a daring color choice.
Ready to go big on your small bathroom? Contact Us for an appointment.
