A Bright and Beautiful Kitchen Transformation in Historic Harbor Acres
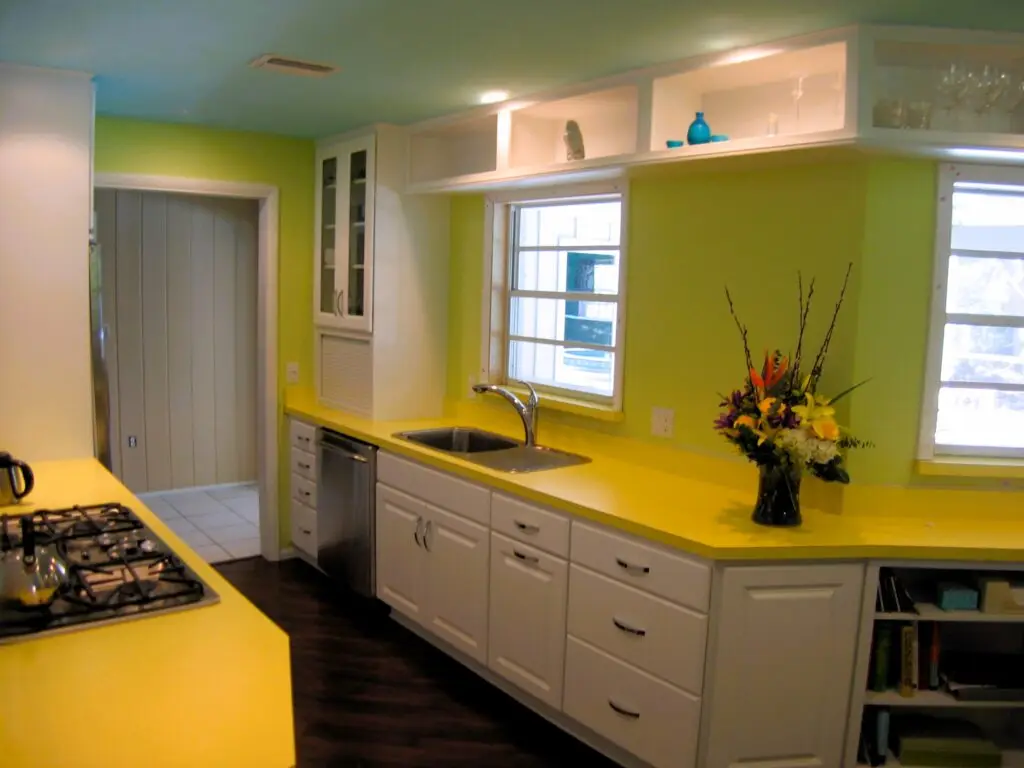
Every home tells a story, and this charming 1940s bungalow in Sarasota’s historic Harbor Acres neighborhood is no exception. Inherited from a family member, this home’s original galley kitchen had seen a few updates over the decades, but its classic charm was lost to time. The new owners, part-time residents who plan to use it as a vacation home, had a clear vision: to remodel the kitchen without sacrificing its unique cottage feel.
The Before

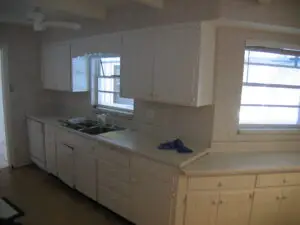
The project had its challenges, particularly with a tight budget. An original plan to remove a load-bearing wall was scrapped, which, in the end, was a fortunate turn. It preserved the kitchen’s original layout, maintaining a cozy, intimate feel that fits the home’s character. The decision to keep a pass-through to the dining room also proved to be a design success. This opening frames the living room’s original fireplace, a rare sight in Florida, with its fieldstone surround beautifully restored from layers of old paint.

Transforming Decades of History
To make the narrow galley kitchen feel more expansive, our team visually raised the ceiling line by removing old soffits and false beams. This simple change had a dramatic impact, creating a feeling of openness and airiness. We used high-quality Starmark cabinetry, opting for a clean, raised panel door with a classic white finish.
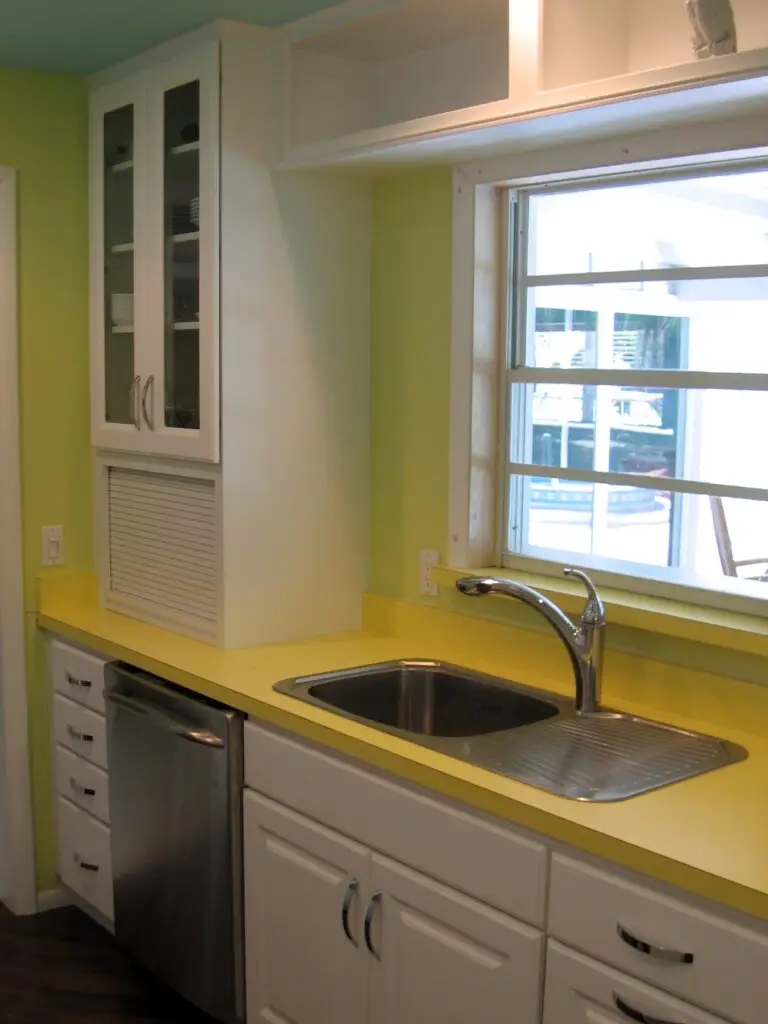
The true showstopper of this space is the bold, laminate countertops. Their bright, sunny yellow color is the perfect focal point, reflecting the Florida sunshine and infusing the kitchen with personality. Since this is a vacation home, the owners had minimal storage needs, which allowed for a truly creative design choice: the near-total elimination of upper wall cabinets. This decision was a game-changer, making the enclosed kitchen feel far larger and more open than its actual footprint.
Function and Aesthetics
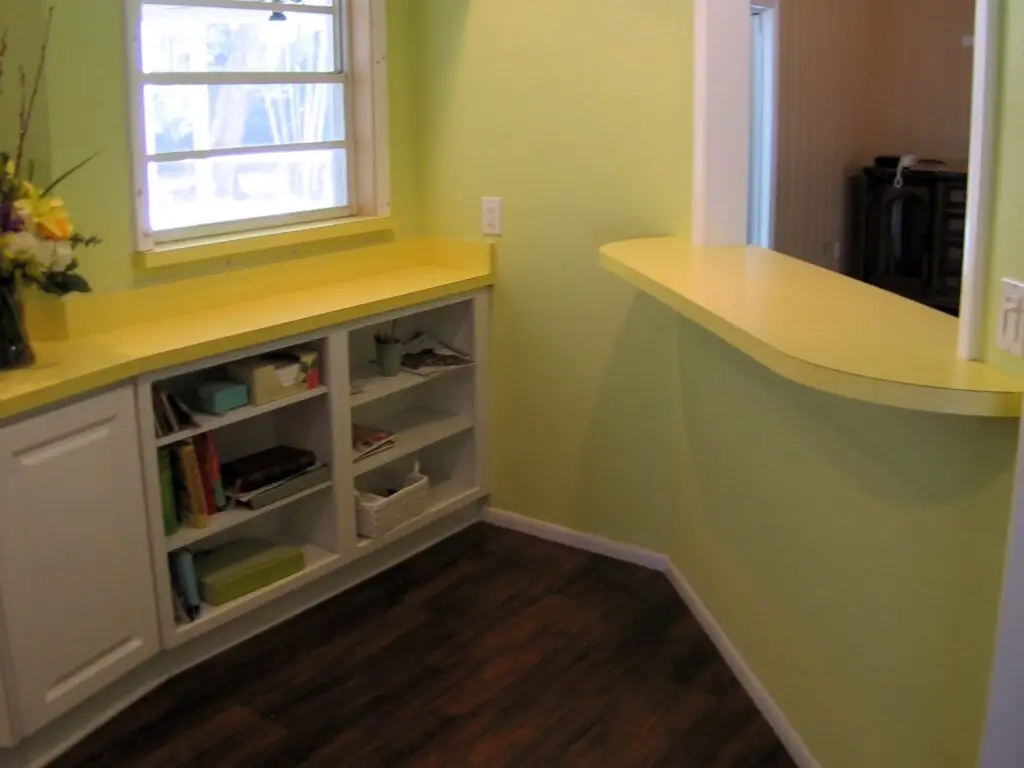
To maintain some display and storage, we incorporated clever solutions. Bookcases were placed under the counter, facing the entry, so they are visible from the living area. High display shelves were also mounted above two pass-through windows looking out onto the lanai, offering a perfect spot for glassware or art. The new built-in gas cooktop and oven, along with other stainless steel appliances, offer modern convenience, while white subway tile behind the cooktop creates a clean, classic backdrop that extends to the ceiling. The walls were finished with a softer, slightly greener shade of the countertop yellow, tying the entire space together beautifully.
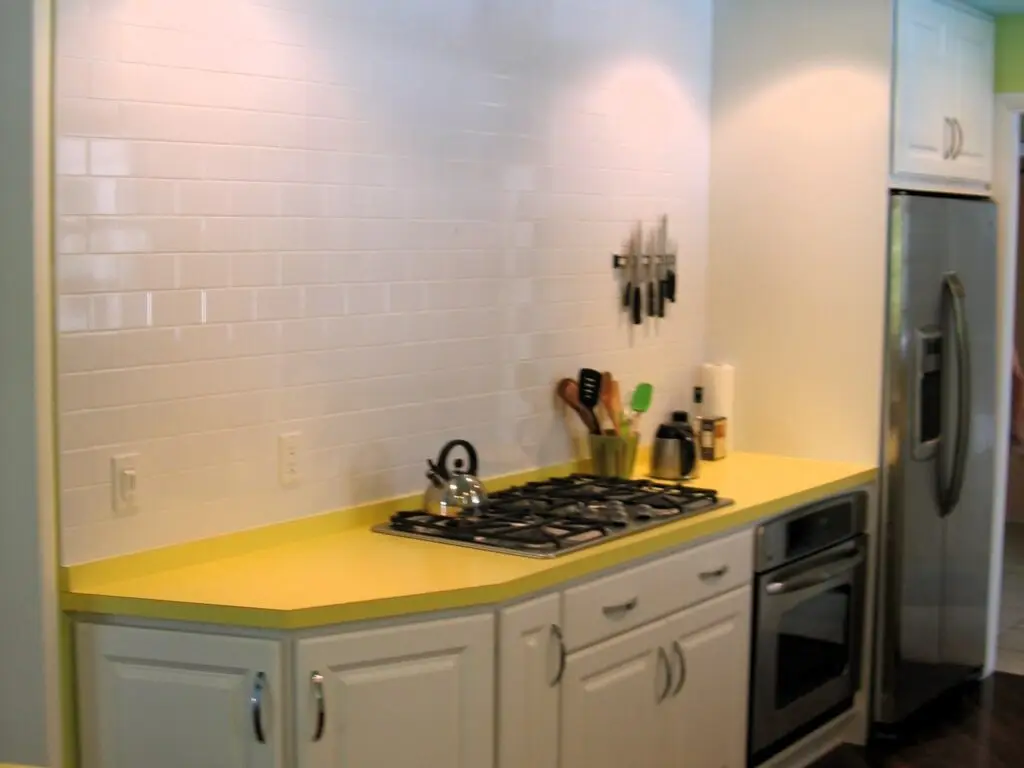
Creativity Can Overcome Budget Constraints
This project is a perfect example of how a limited budget can spark incredible creativity. By embracing the home’s existing character and making thoughtful design choices, we transformed a dated kitchen into a bright, functional, and charming space that honors its history. The result is a vacation home kitchen that feels both fresh and timeless, ready for many happy memories to come.
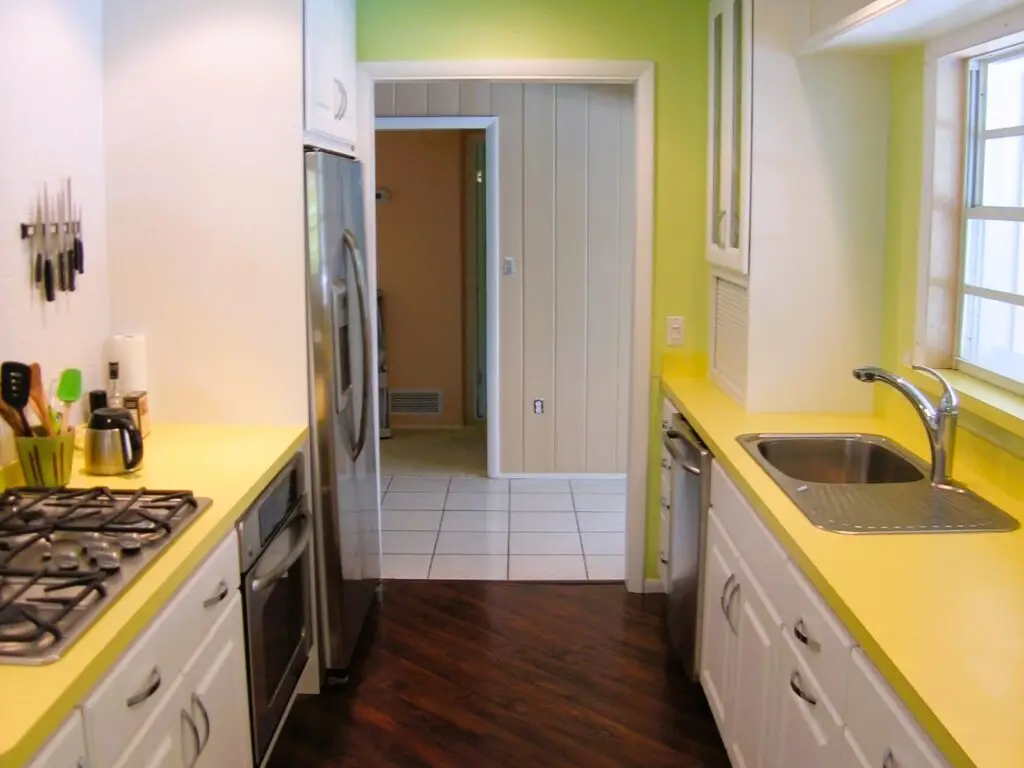
No matter the size of your space or your budget, Duncan’s Creative Kitchens can help you achieve the kitchen of your dreams. Whether you’re aiming for a modern update, a classic refresh, or a complete transformation, we’re here to guide you through every step of the process.
Contact us today to schedule your free design consultation and start your own home transformation!
