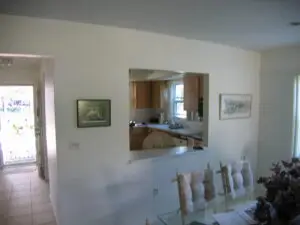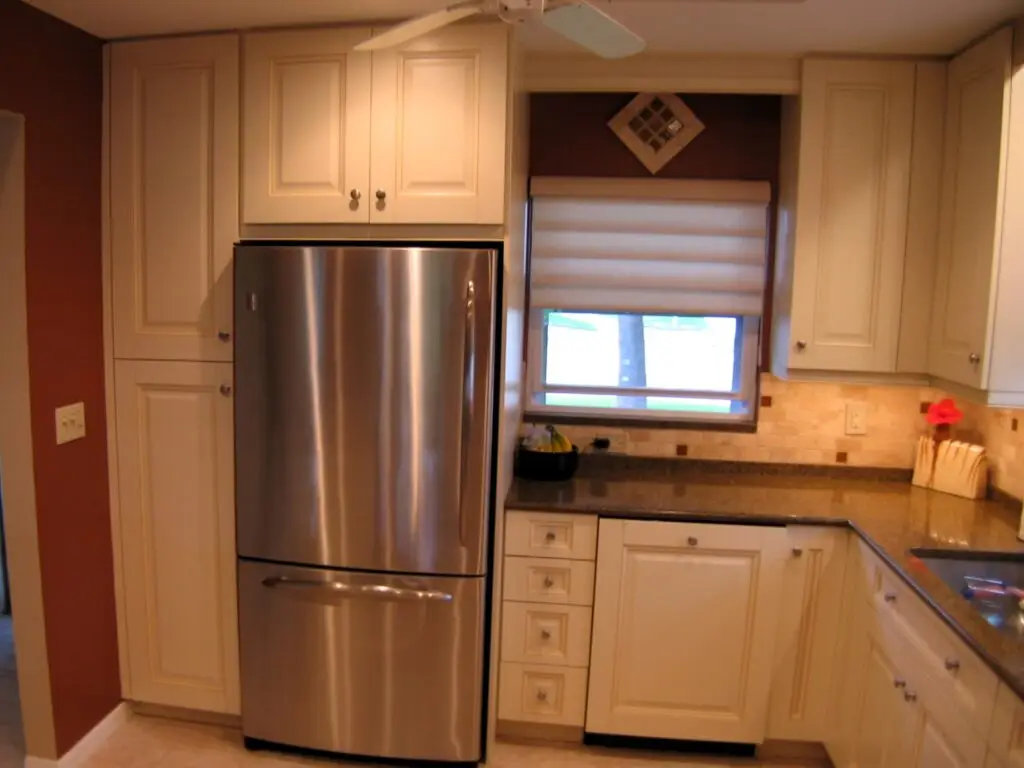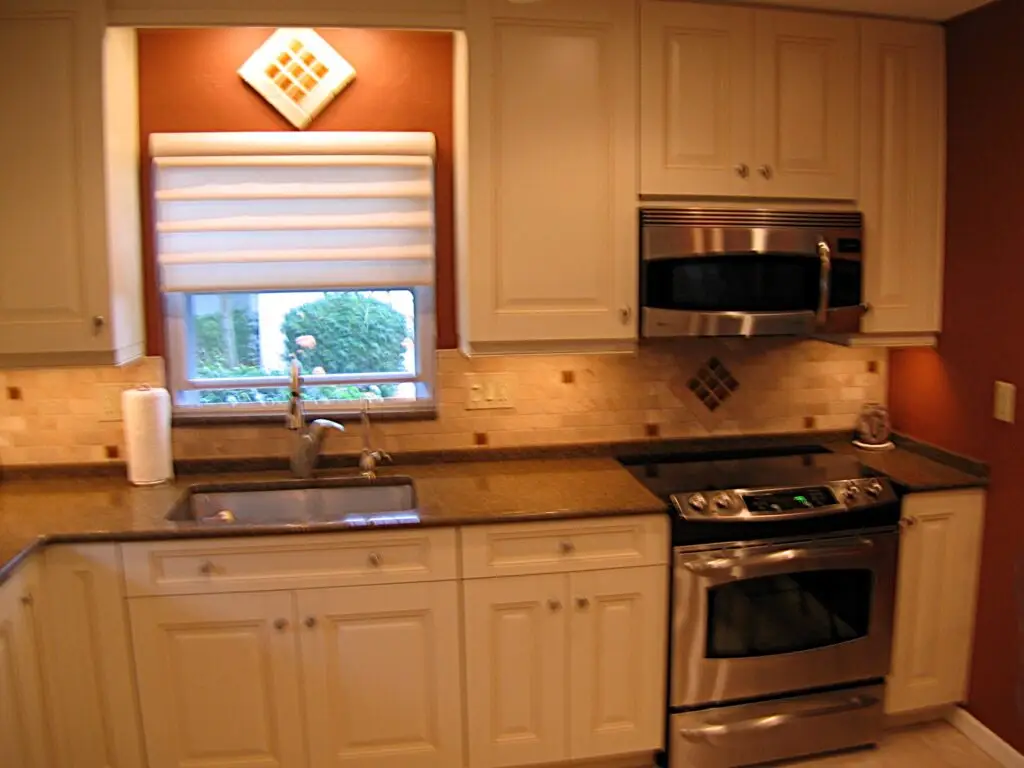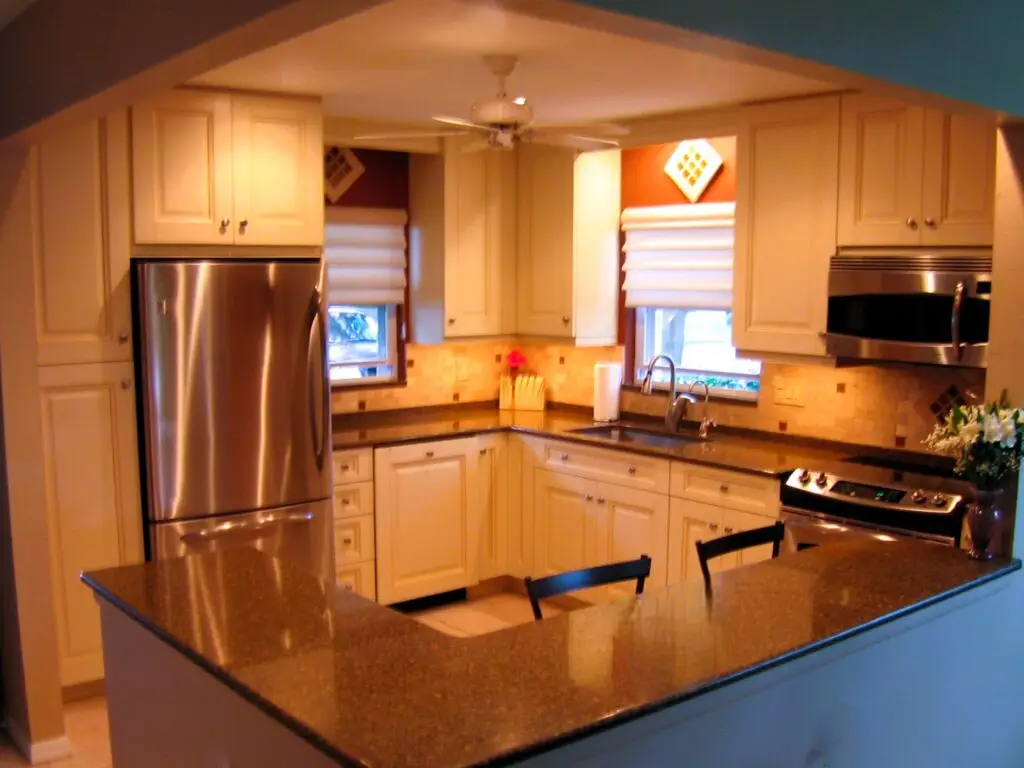A Cozy and Efficient Kitchen Makeover in Mt. Vernon

Thinking about remodeling their kitchen, the owners of this Mt. Vernon condo in Bradenton did their research. They looked online, watched HGTV, checked design magazines, and took a trip to the local home show. This is where I met them. They prioritized two goals: open up the space; and create a welcoming, Tuscan-inspired aesthetic.
The Before




A relic from the 1970s, their original eat-in kitchen was dim and cramped. A small pass-through offered the only view of the serene canal outside. The dated domed ceiling and uninspired layout needed a complete overhaul. We had to improve storage, add counter space, and provide a comfortable seating area for two with a water view.
Opening Up the Kitchen to the View

Achieving openness, connecting the kitchen with the rest of the condo, and exposing the beautiful water view meant one thing. The project began with a significant structural change. Demolishing the dropped domed ceiling instantly raising the perceived height of the room. More dramatically, a partition wall was cut in half to create a large breakfast bar. This change doubled the usable countertop space. Moreover, it provided the couple with a perfect spot to enjoy their morning coffee while looking out at the canal.
Maximizing Storage and Functionality

In a small kitchen, every inch counts. To maximize storage, we installed ceiling-height cabinets, thus creating an illusion of greater height. It also offered valuable vertical storage as well. The breakfast bar wasn’t just for seating. Additional storage made the most of a previously unused space. A small pantry, equipped with convenient roll-out trays, and a deep cabinet over the refrigerator were paired with a finished panel to create a functional alcove. This reduced the visual bulk of the refrigerator, which led to streamlining the kitchen’s appearance.
A Rustic Tuscan Aesthetic
Achieving the desired Tuscan feel, materials were chosen to create a warm, earthy palette. The cabinetry, a raised-panel style, was finished in a buttermilk paint with a caramel glaze accent. These light tones provided a beautiful contrast to the deep, rusty brown paint color selected for the walls. The countertops, chocolate brown quartz, complemented the wall color. It also served as a rich, grounding element. To maintain a seamless look, the stainless steel dishwasher was fitted with a matching cabinet door panel, blending discreetly into the new layout.

The backsplash tied all the elements together. Interspersed with chocolate ceramic tiles, light beige tumbled stone tiles echo the countertop color. A striking focal point evolved behind the free-standing range using a 6×6 diamond pattern of the chocolate tile. Repeated above each of the two small windows, the diamond pattern becomes a subtly cohesive detail.
Cozy and Efficient
Transforming this Mt. Vernon kitchen shows the power of thoughtful design. We focused on the owners’ core desires, replacing a dated, inefficient layout with a functional, beautiful, and inviting kitchen. We not only maximized every square foot but also created a welcoming hub where the couple can now enjoy their home’s beautiful surroundings. It’s proof that a creative, customized approach can unlock a home’s full potential, no matter the size or starting condition.

Ready to start your own kitchen transformation? Whether you’re dreaming of a Tuscan-inspired kitchen, a modern minimalist design, or need to maximize space in a cozy condo, our team at Duncan’s Creative Kitchens can bring your vision to life. Contact us today for a personal consultation, and let’s discuss how we can create a kitchen that perfectly fits your lifestyle and your home
