A Bright & Open Kitchen Remodel in Bradenton's Wildewood Springs Condo
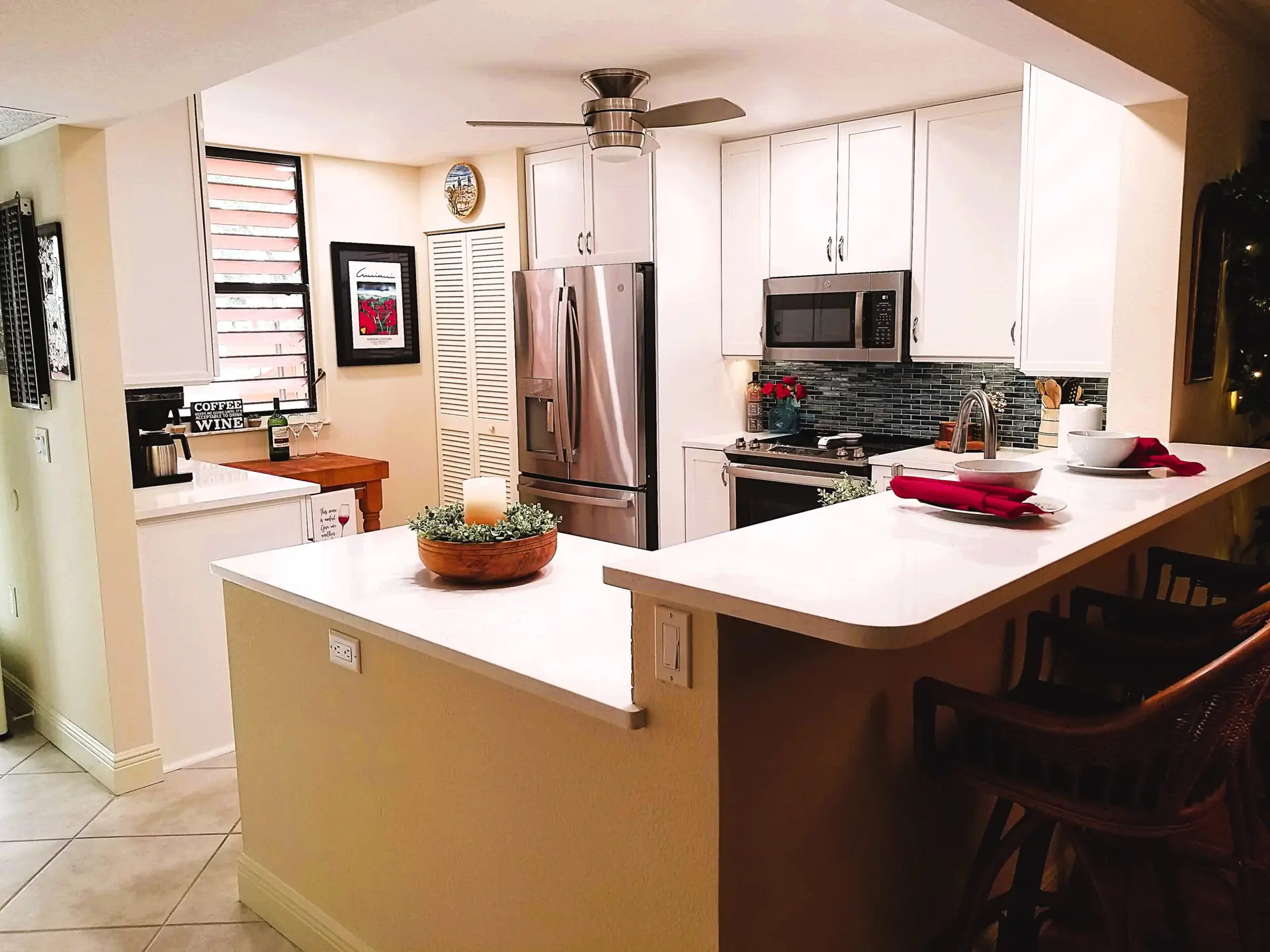
From Drab and Closed Off to Open and Inviting
In the Wildewood Springs community of Bradenton, Florida, we recently transformed a dated condo kitchen into a bright, open, functional space that welcomes guests and simplifies daily living. The original layout featured an enclosed kitchen with a small pass-thru, tight laundry access, and short upper cabinets that wasted valuable storage potential.
The Before
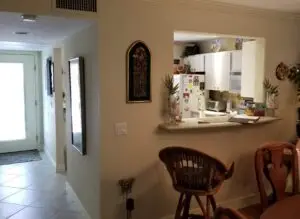
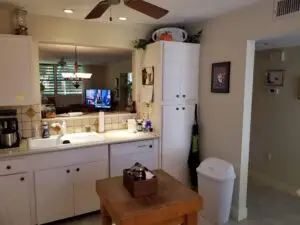
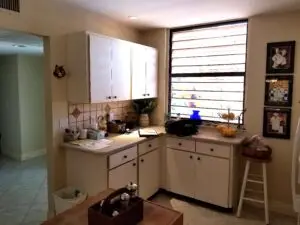
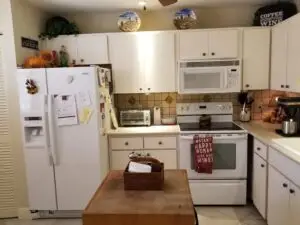
Our clients loved their existing tile floors and bar stools, so we designed around those elements while solving key challenges: improving storage, enhancing laundry access, and opening up the space for better flow. The result? An open condo kitchen that feels twice as spacious without adding a single square foot.
Smart Design Solutions for Real Life Needs
To achieve the homeowners’ goals, we reimagined the layout and introduced thoughtful upgrades:
- Wall Removal & Dual-Level Countertops: We opened the partition wall between the kitchen, living room, and entry hall. This created two countertop levels—a raised bar facing the living room (perfect for the existing stools) and a standard-height bar on the entry side for serving and unloading groceries.
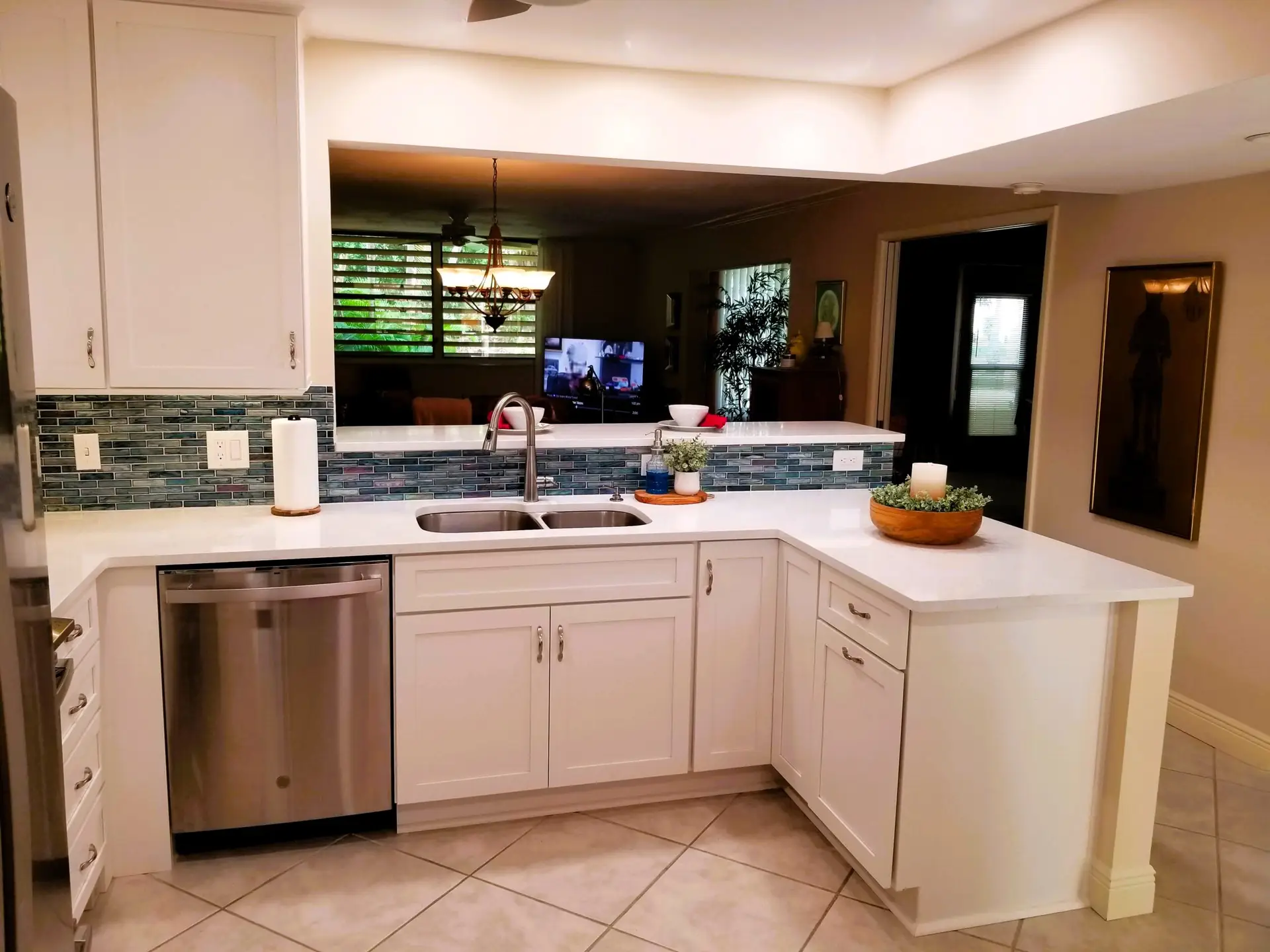
- Lighting That Works Hard: Recessed LED can lights and under-cabinet lighting brighten the space and highlight the stunning finishes.
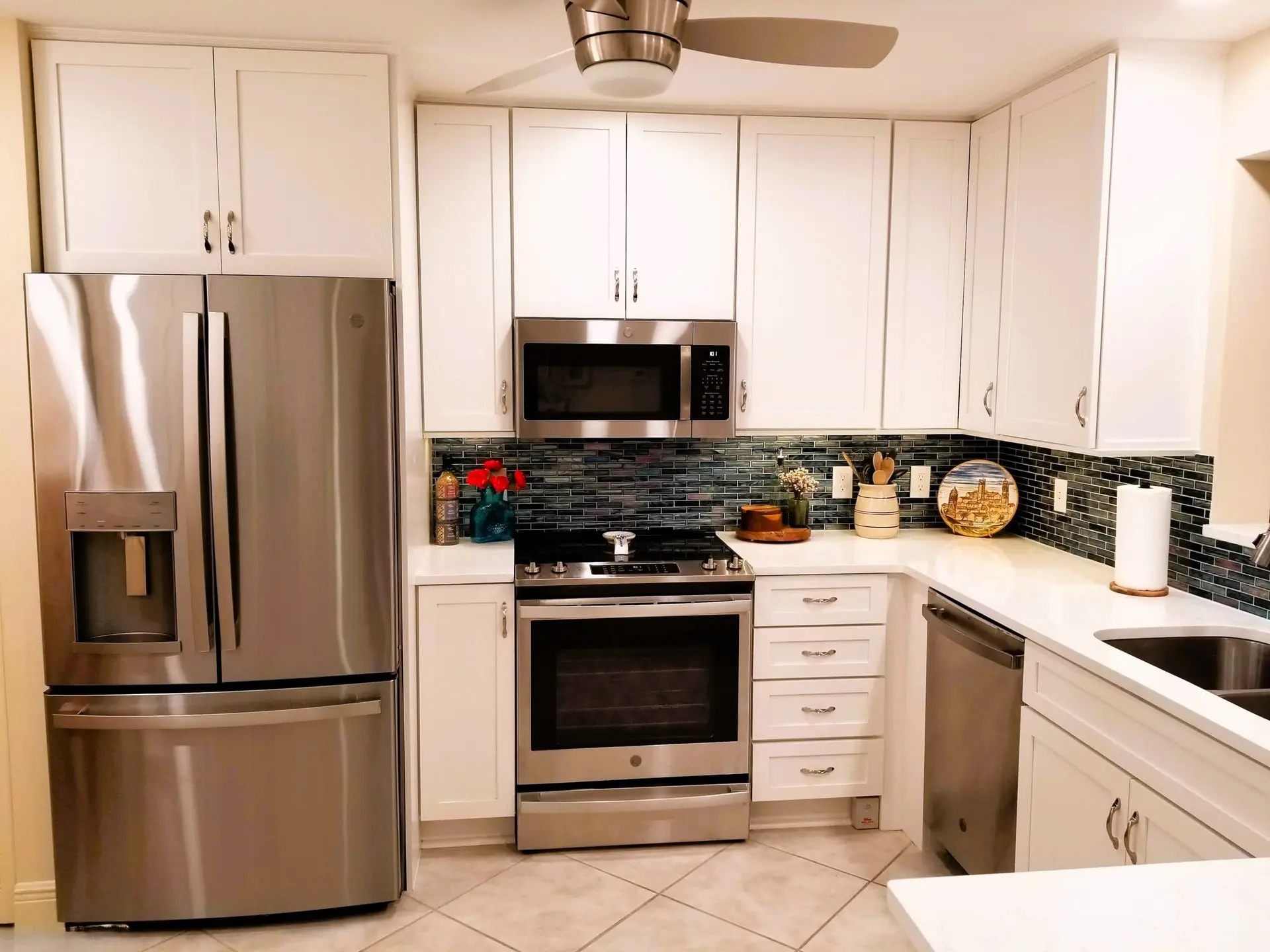
- Storage That Works Smarter: Deep drawers, tray dividers, a trash pull-out, and a lazy Susan base corner maximize every inch. The water heater remains accessible in its original corner, ensuring easy maintenance.
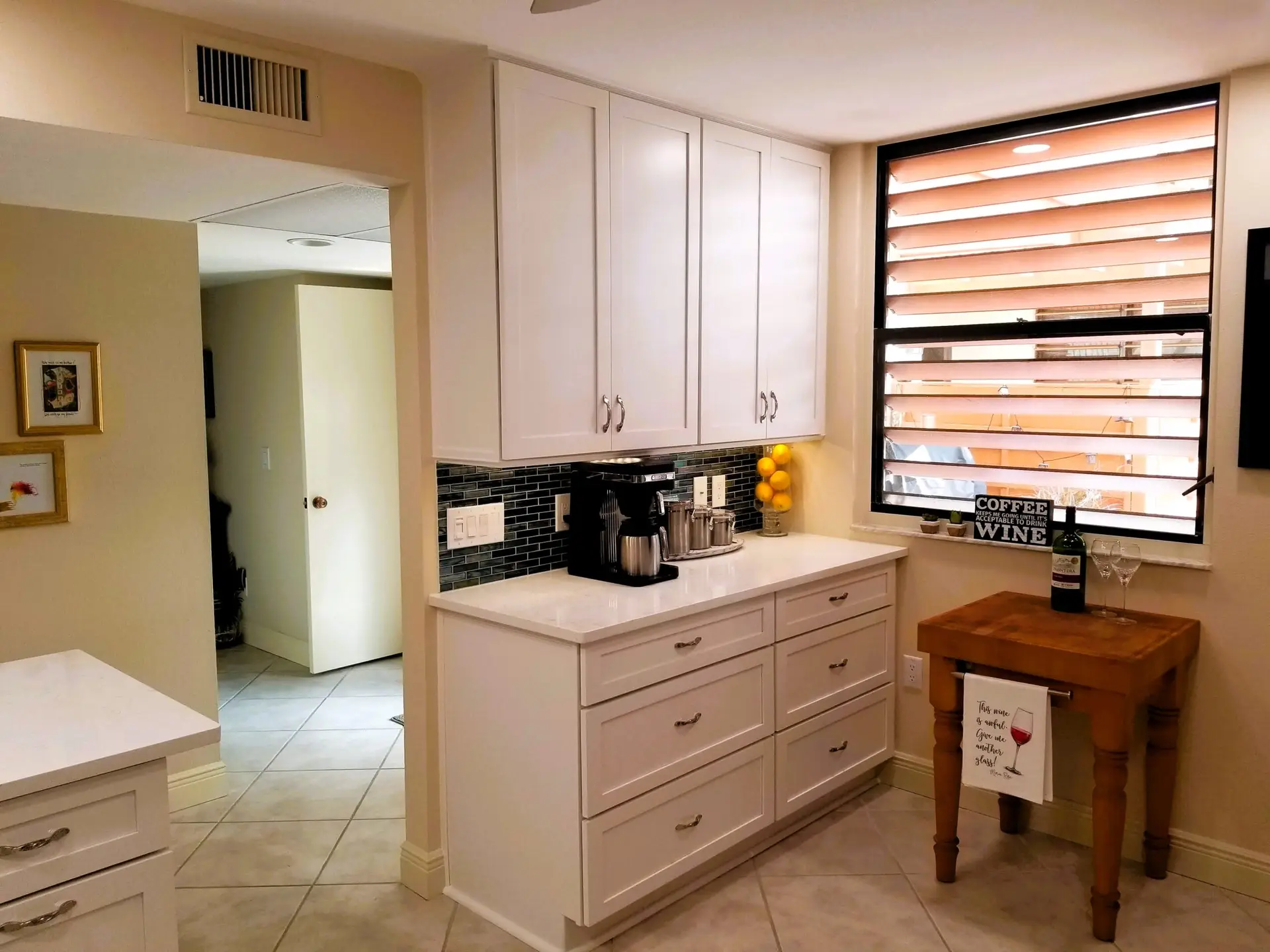
- Materials That Elevate: We used the Stressless Collection cabinetry in a Simplicity shaker door style, finished in Chaulk White maple. Pompeii quartz countertops in Valley White add elegance, while GE stainless steel appliances bring modern efficiency.
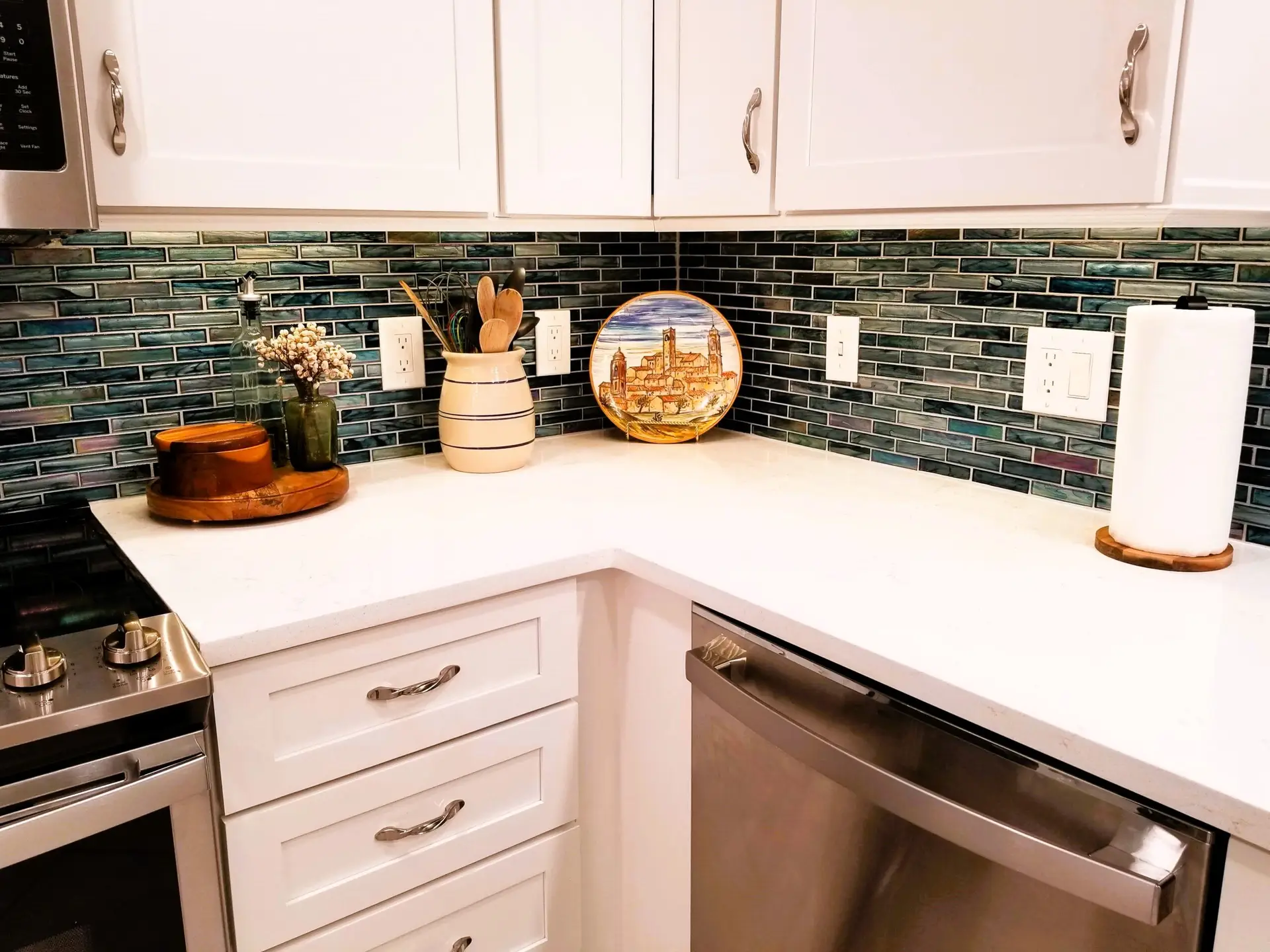
- A Backsplash That Pops: The 1×3 iridescent glass tile in watery blues and greens steals the show. It adds a splash of personality and complements the neutral palette beautifully.
Why This Bradenton Condo Kitchen Remodel Stands Out
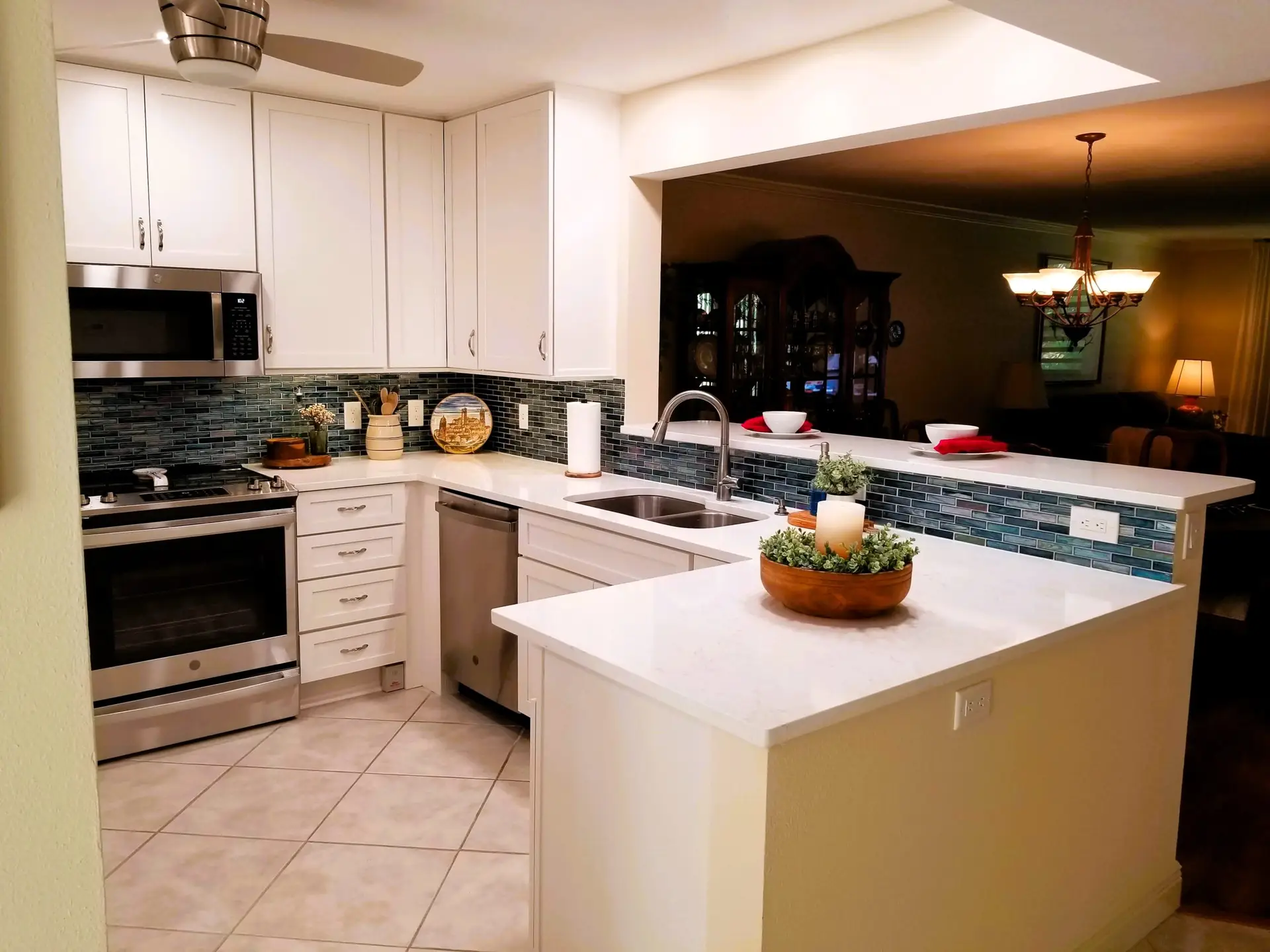
This Wildewood Springs condo remodel proves that smart design can overcome tight spaces and fixed constraints. By opening walls, optimizing storage, and choosing timeless finishes, we created a kitchen that feels fresh, functional, and welcoming.
Whether you’re in Bradenton or nearby, Duncan’s Creative Kitchens is ready to help you reimagine your space. Contact us today to make your kitchen the heart of your home.
