A Riverview Landings Kitchen Transformation
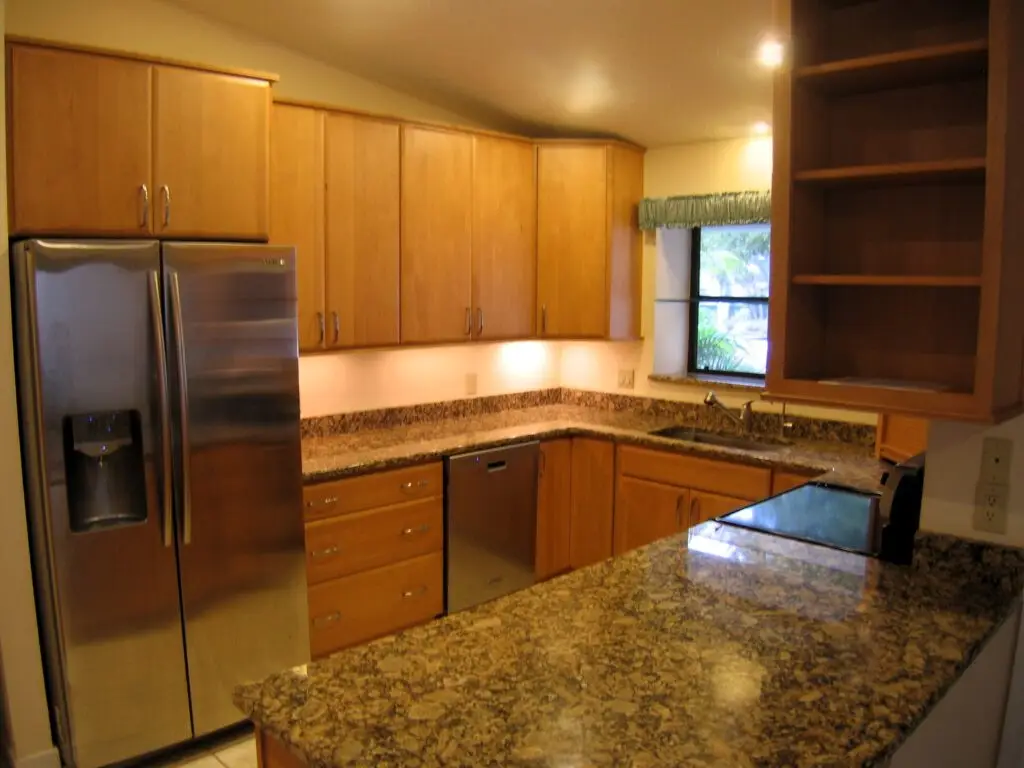
This Bradenton, Florida kitchen remodel was driven by a practical goal: to increase efficiency, convenience, and storage for a pair of foodie homeowners with an eye toward future resale. Tasked with transforming a dated, monochromatic 1980s kitchen, we delivered a simple yet stunning renovation that maximized both function and value.
The Challenge: Out with the Old
The Before
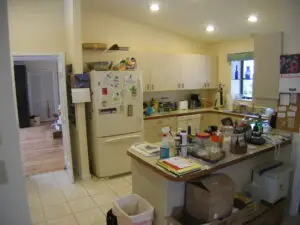
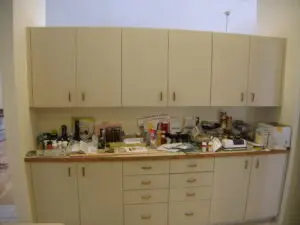
The original kitchen was a relic of its time, featuring simple almond floors, counters, and cabinets with integrated oak pulls. This uninspiring, all-almond space lacked character and modern functionality. Knowing this was a short-term home, the homeowners required a budget-conscious solution without compromising features. Opting to keep the existing floor tile, we focused our budget on the areas that would make the biggest impact.
Smart Storage and Style
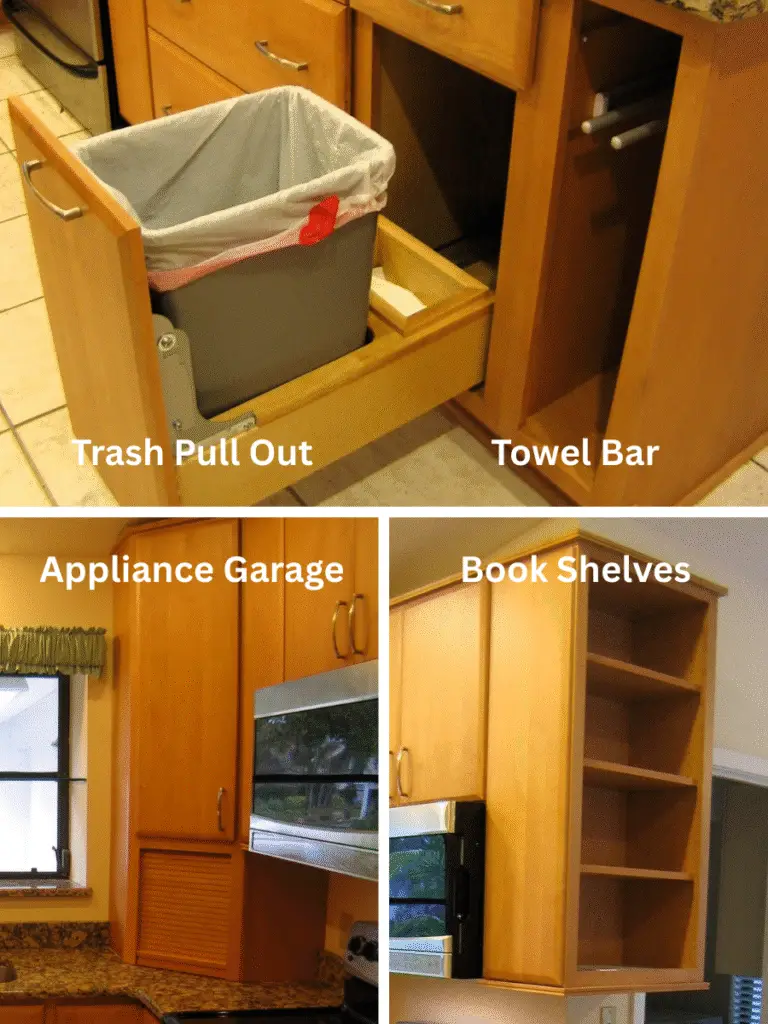
Our solution blended a modern aesthetic with intelligent, practical storage. StarMark’s Maple Aero doorstyle, a clean, simple slab door with a subtle bevel edge gives a nod to mid-century modern design. The doors were finished in a light and warm honey stain, providing a fresh, inviting feel. For the countertops, Giallo Fiorito granite, a beautiful and budget-friendly option, brought a warm, natural contrast to the cabinetry.
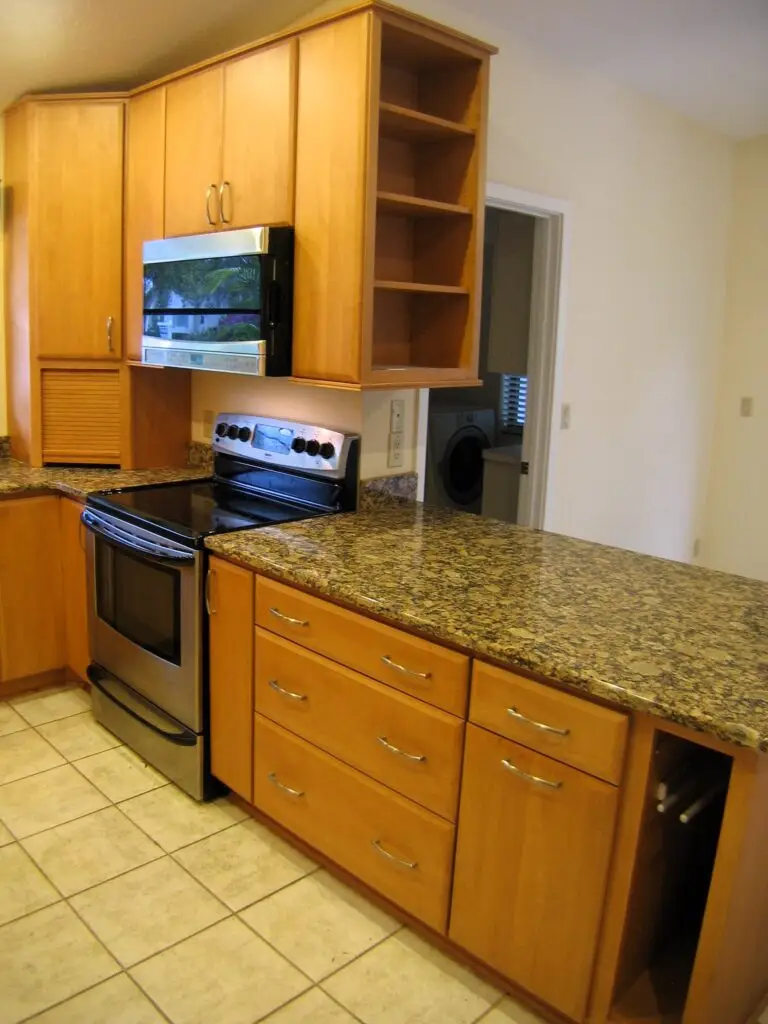
The homeowners had a few “nonnegotiables” that we seamlessly integrated into the design. A hidden trash pull-out and an appliance garage were essential for keeping the workspace tidy. An open bookshelf was also a must-have, perfect for displaying their extensive collection of cookbooks. One of the most unique requests was a clever, out-of-sight spot for a hand towel in their primary work area. We solved this with a narrow, open base cabinet and a telescoping towel bar at the end of the peninsula, located conveniently next to the trash pull-out. This thoughtful detail makes cleanup during food prep both easy and hygienic.
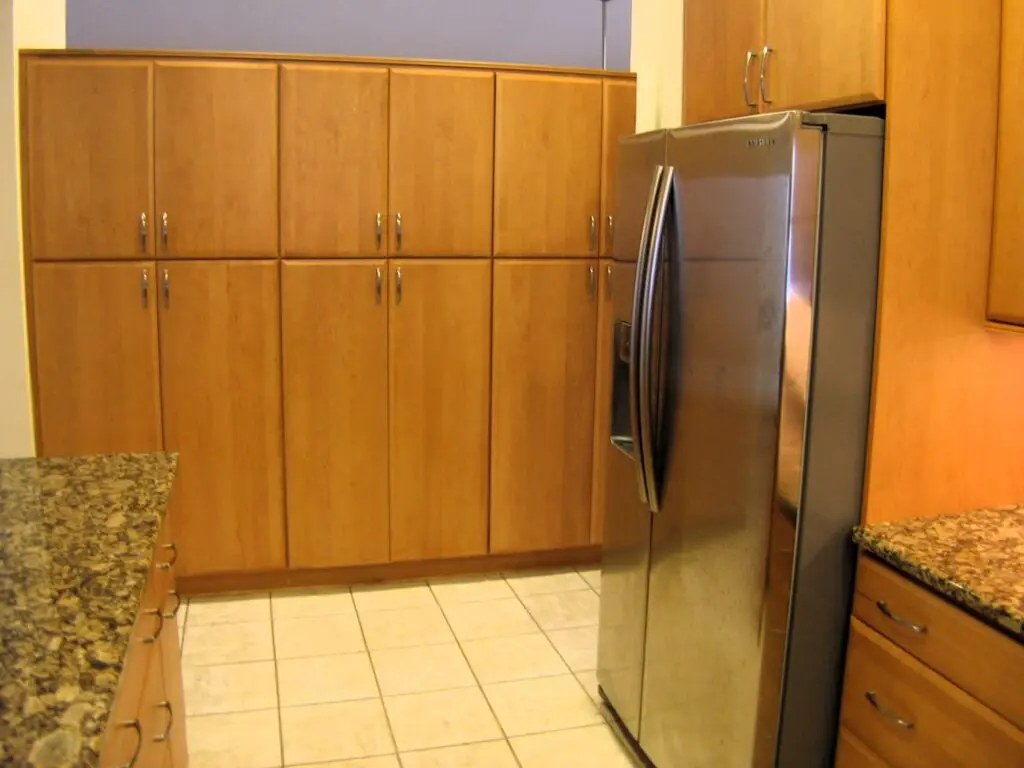
The biggest transformation came from addressing a previous problem area: a shallow wall of auxiliary cabinets that had become a “catch-all” space. A bank of 12-inch deep pantry cabinets, completely maximizes the available storage and provides a dedicated home for pantry goods.
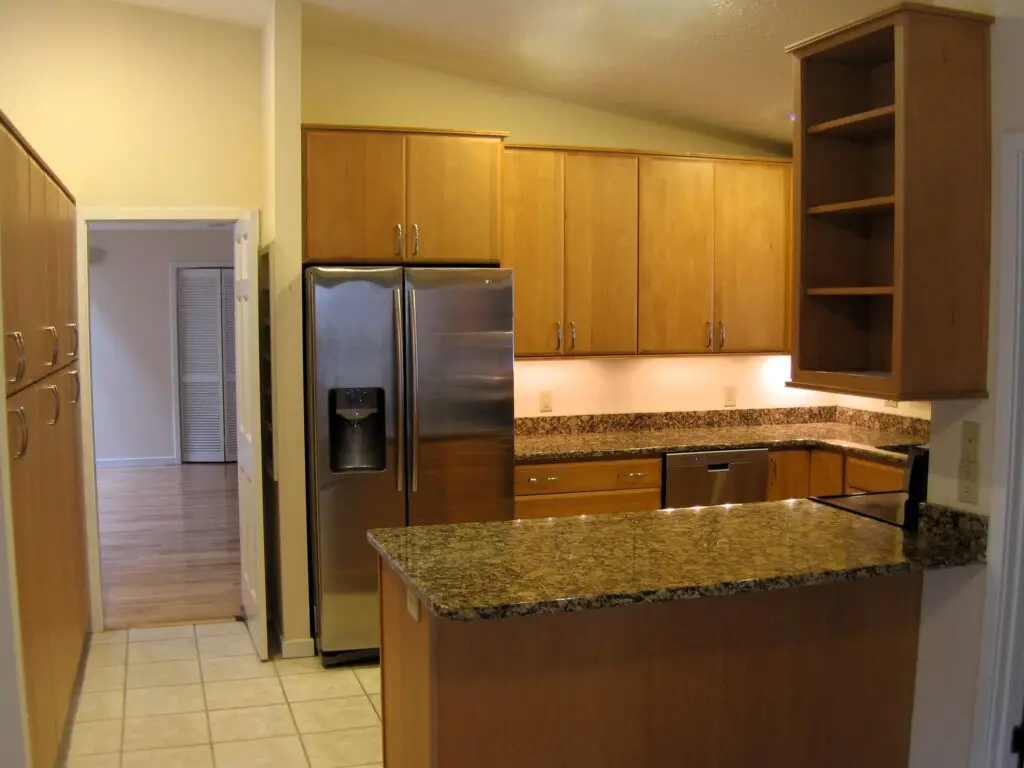
The final result is a kitchen that is both beautifully simple and highly functional, perfectly tailored to the homeowners’ needs while ensuring a strong return on investment.
Contact Us today, and we can make your kitchen simply beautiful too.
