Bradenton Two-Toned Condo Kitchen Remodel
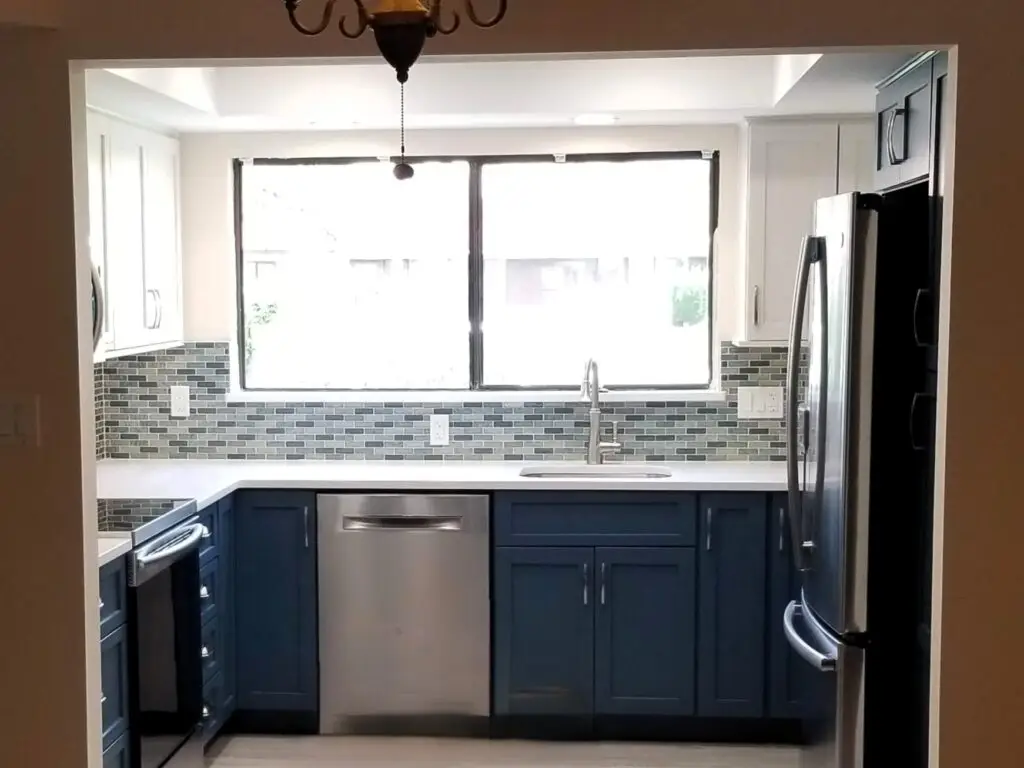
From Closed-Off Kitchen to Connected Condo
In the Meadowcroft Condominiums of Bradenton, this kitchen once felt isolated from the heart of the home. The original eat-in space had been sacrificed for extra cabinetry, which left the room feeling boxed in. Our part-time client wanted to reclaim that openness and bring the kitchen into the living space without losing valuable storage.
The Before
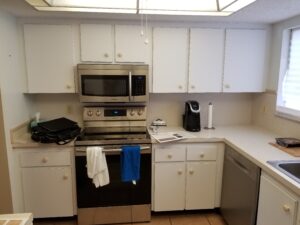
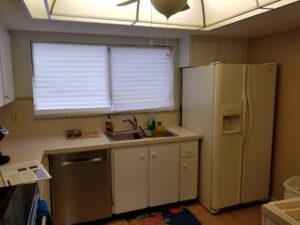
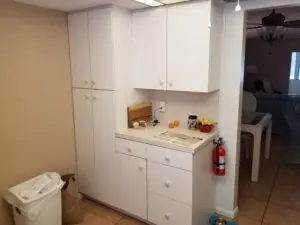
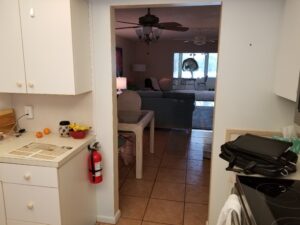
We started by reimagining and redesigning the footprint. The refrigerator moved to a new alcove, and a custom pantry with roll-out trays replaced the old cabinetry. By widening the entry and maximizing the doorway, we created a seamless flow between the kitchen and adjacent rooms.
The ceiling posed a challenge. A dated dome design housed essential mechanicals, so we kept the soffits and opened the rest of the ceiling. This allowed us to install recessed LED can lights which we paired with undercabinet lighting for a bright, efficient workspace.
A Fresh Color and Smart Storage
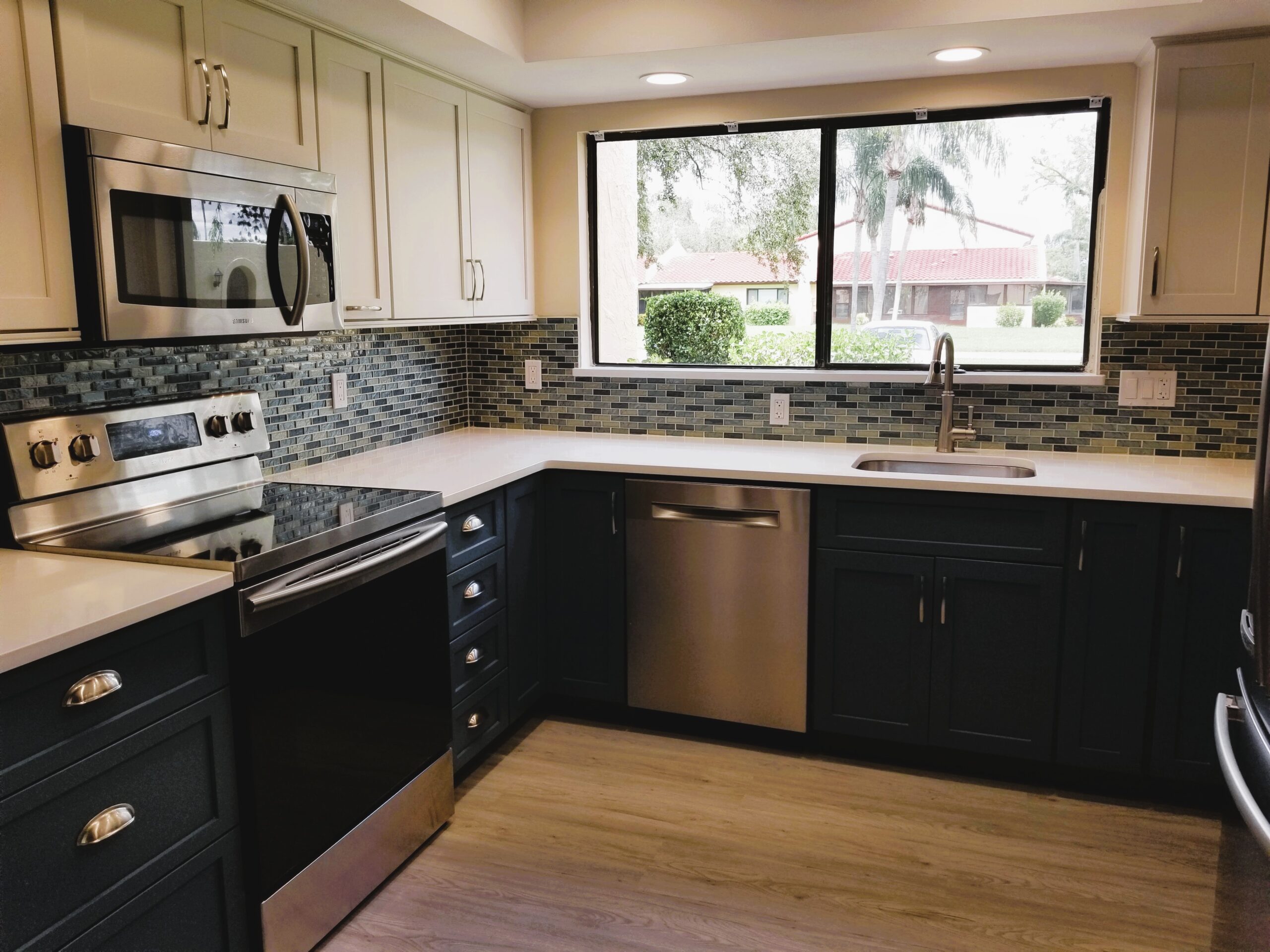
This remodel features StarMark Cabinetry in the Bridgeport shaker style. The base cabinets, painted in Capri Blue, anchor the space with rich color, while the Marshmallow Cream uppers add warmth and brightness. Cambria’s White Cliff quartz countertops offer a clean, durable surface that complements the cabinetry beautifully.
We added brushed nickel cup pulls and softly arched handles for a timeless touch. A 1×2 glass mosaic backsplash in blue-green tones ties the palette together and adds texture. New stainless steel appliances from Samsung and GE complete the transformation.
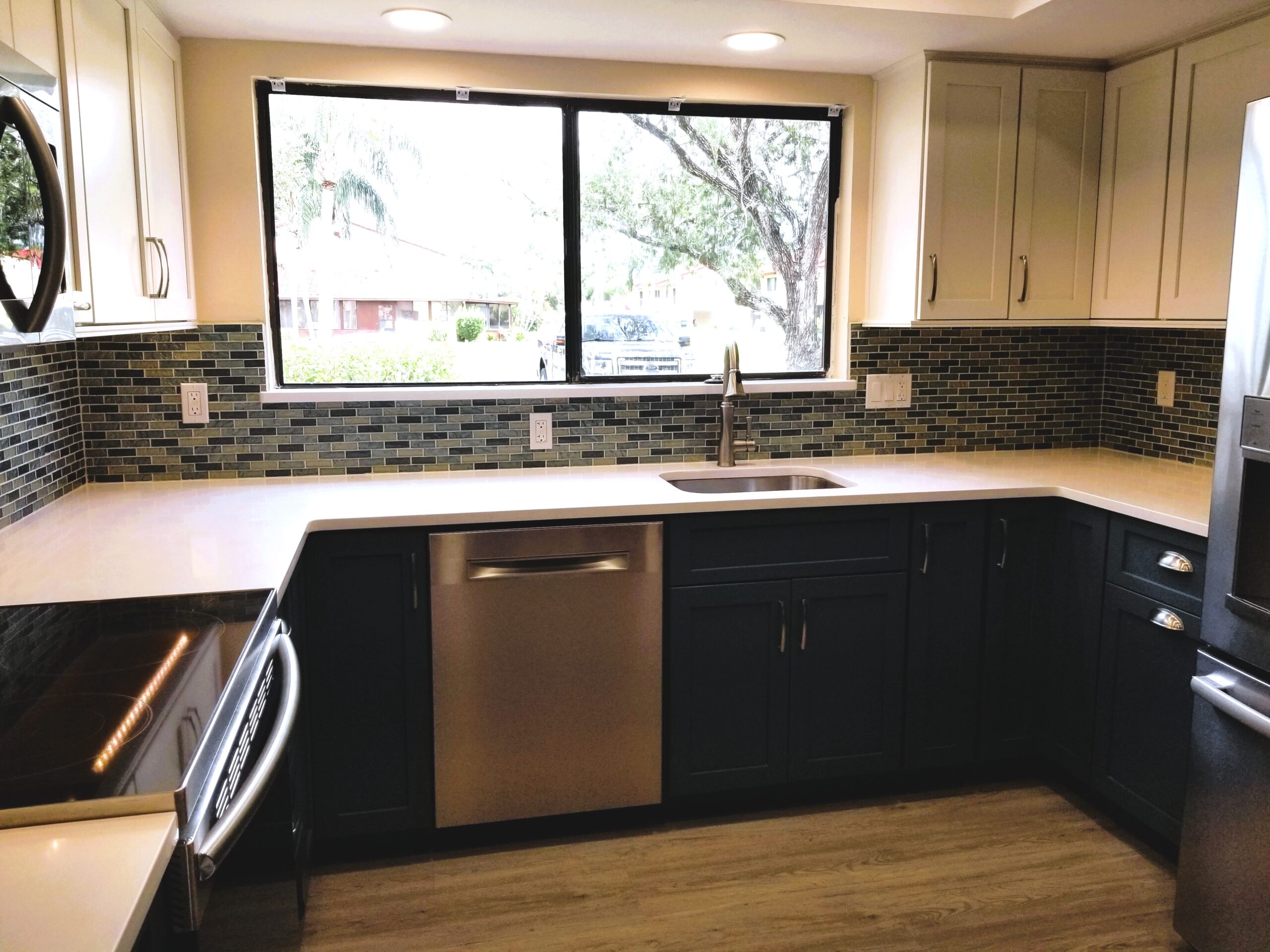
Storage was a priority. Full-access corners, Lazy Susans, spice pull-outs, deep drawers, and a trash pull-out ensure everything has its place. The pantry’s roll-out trays make organization effortless.
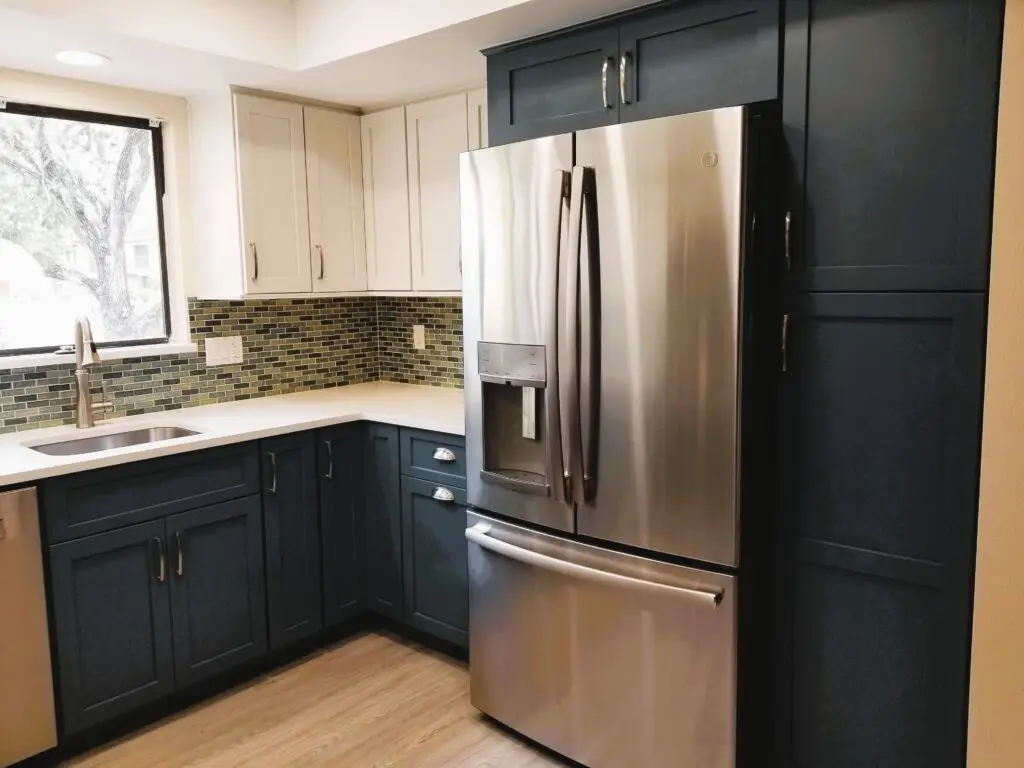
New vinyl plank flooring in a weathered white oak finish grounds the design and adds coastal charm, which is perfect for Bradenton living.
This two-toned, Bradenton kitchen remodel proves that even in a condo setting, a functional, high-end, and open kitchen is absolutely achievable. If you’re in the Bradenton area and ready to transform your own space, Duncan’s Creative Kitchens is here to help! Contact us today for your own consultation.
