A Braden River Home Gets a Contemporary Kitchen Remodel

Cramped, separate, and traditional are not three words these Bradenton homeowners wanted to use to describe their kitchen. Unfortunately, those are the first words that came to mind when someone walked into the room. That’s why they called Duncan’s Creative Kitchens for solutions.
The Before

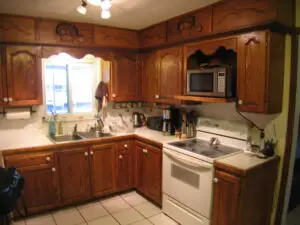
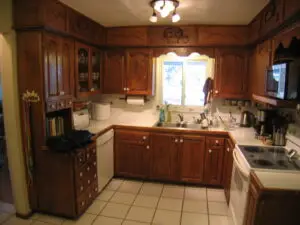

What good is a river view if you can’t enjoy it? Opening up the kitchen created a great room out of what was once two small spaces. In turn, the living room picture window brings more natural light into the kitchen.
A Contemporary Choice
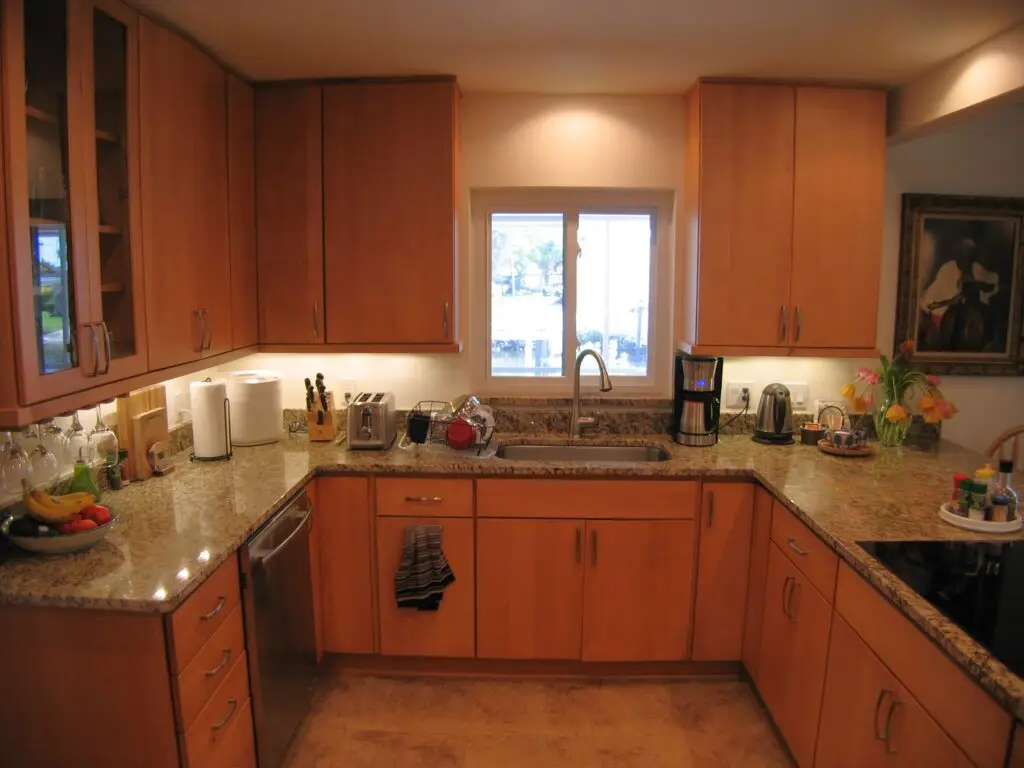
Living with dark, rustic cabinetry for so long, these clients chose StarMark Cabinetry’s Tempo slab door style for a sleek look. A honey maple finish ensures the visual warmth remains in the kitchen while enhancing the look of sleek stainless steel, Jenn-Air appliances. Giallo Rio granite in caramel and black accent ties the space together.
An Open Floorplan Means Compromise

A hood wasn’t important to the homeowners. Therefore, placing a cooktop on the peninsula meant we didn’t have to sacrifice the newfound open feel. Local building codes do not require mechanical ventilation as long as an operating window is available. I always think it is a good idea but this is one instance where the homeowners’ wishes won out.
Storage Solutions
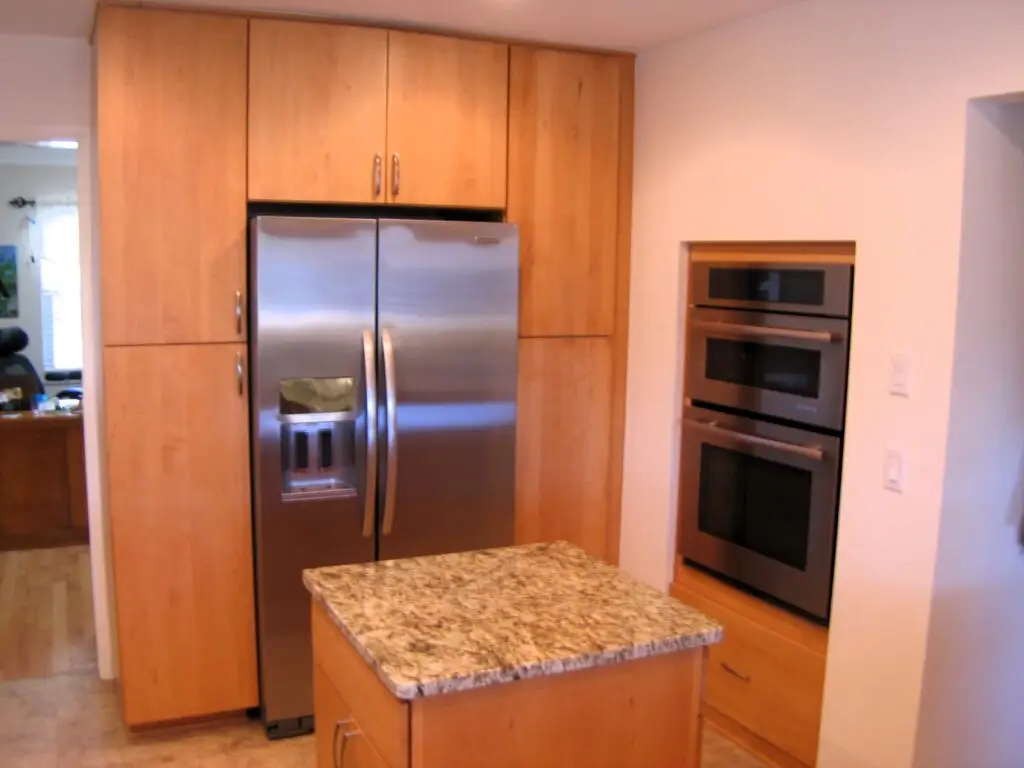
Pantries solve the storage shortage that occurs when eliminating wall cabinets. Flanking the refrigerator with split pantries also provides an alcove to house the appliance while mimicking the adjacent built-in oven and microwave.
A small island bridges the large floor space between storage, prep, and primary cooking zones. Finally, a little bit of glass creates a natural focal point from the living area, while stem glass racks below form an entertainment zone at the same time.
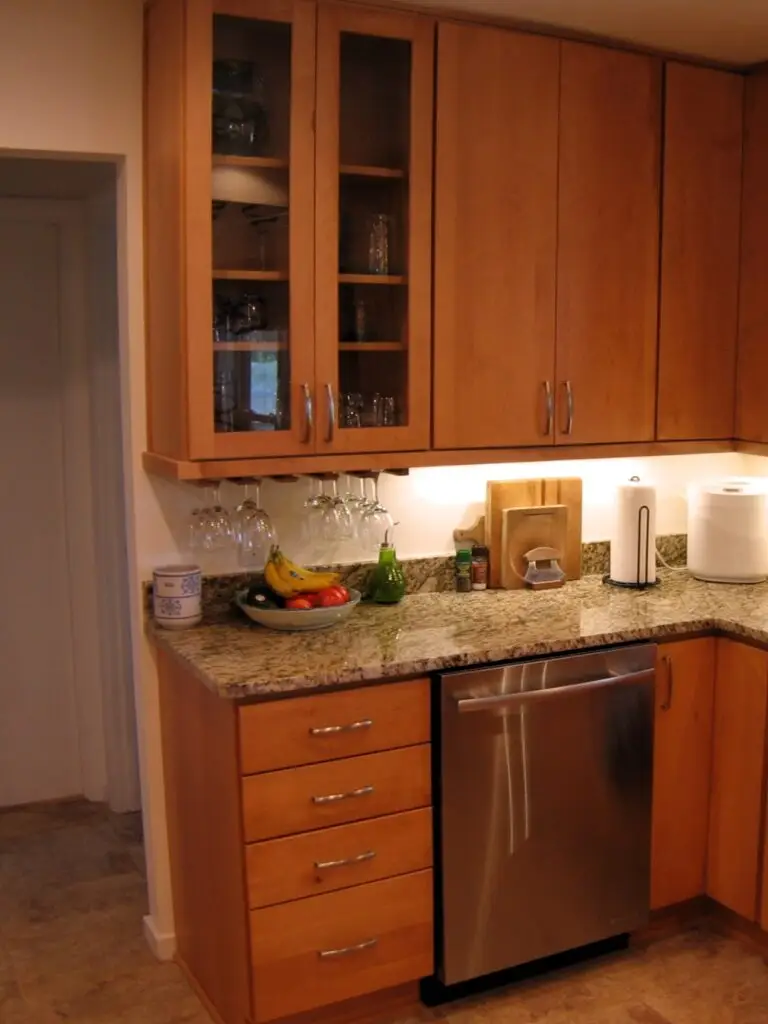
Ready to bring some life to your dark, cramped kitchen?
Contact us to make an appointment.
