From Dated to Dream: A Kitchen Remodel in Colony Cove Mobile Home Park
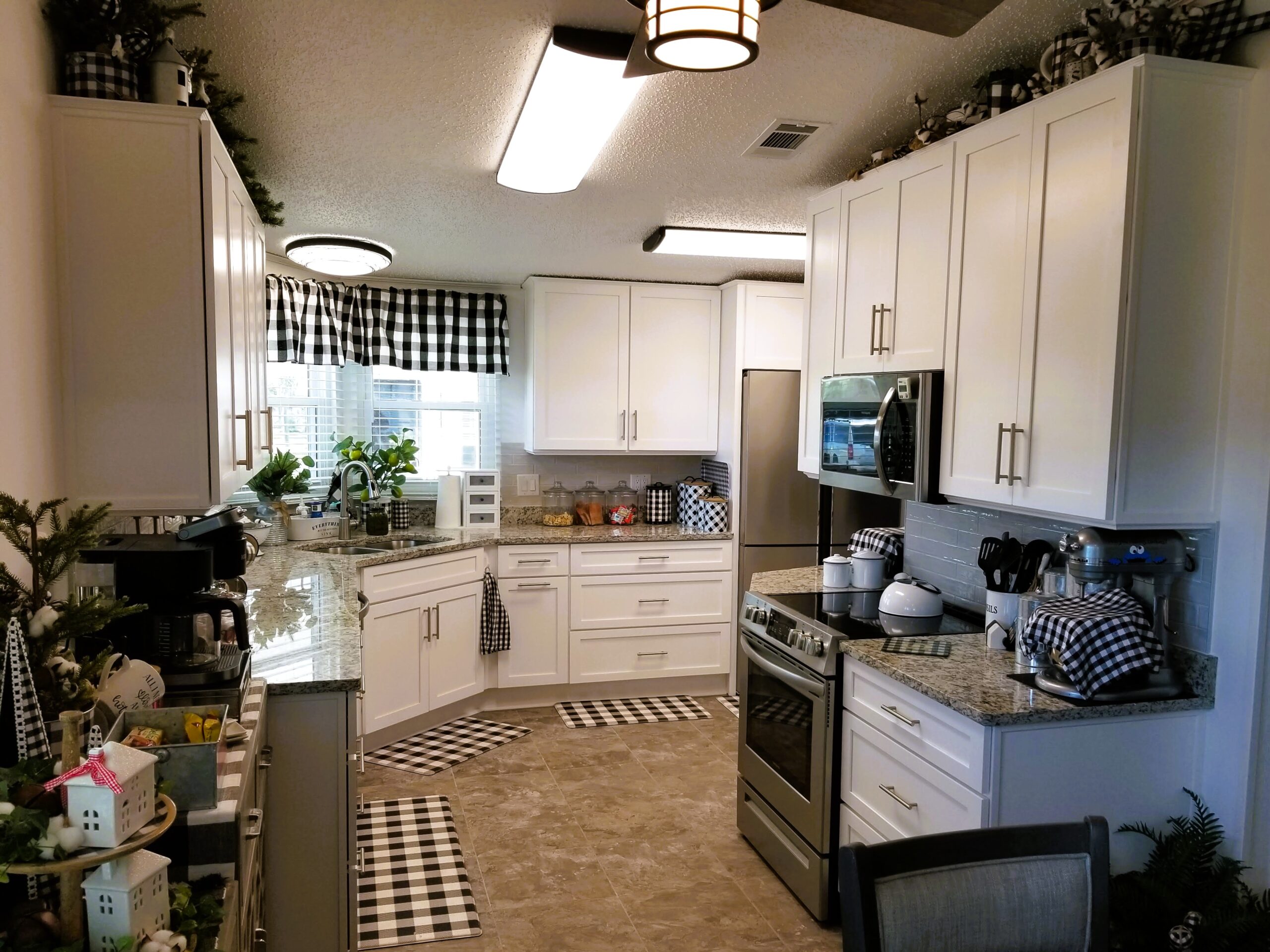
This kitchen remodel in Colony Cove marks the second of four projects Duncan’s Creative Kitchens completed for the same extended family. Each one a mobile home transformed with care, craftsmanship, and coastal practicality.
A Kitchen Built for Seasonal Living
The homeowners, part-time Florida residents, had already seen the magic Duncan’s could work. After remodeling a sibling’s kitchen the year before, they returned with a clear goal. Which was to modernize their space, improve appliance layout, and make the kitchen more user-friendly for seasonal living.
They handled their own demo, prep, and flooring installation, true DIYers with a vision. But when it came to cabinetry, layout, and structural planning, they knew to call in the pros.
A Challenge: Mobile Home Kitchen Remodel Expertise
The original kitchen had served its useful life. Like many older mobile homes, the storage consisted of simple frames with thin paneling and doors. Meaning it lacked the quality and robust construction of traditional cabinetry. The primary goal of the remodel was simple yet significant: to modernize the dated home, as well as significantly improve both storage and quality. In the end, we created a better, more user-friendly workspace, especially for an avid baker and cook.
The Before
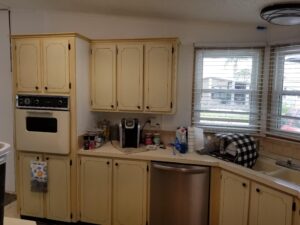
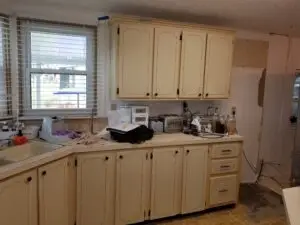
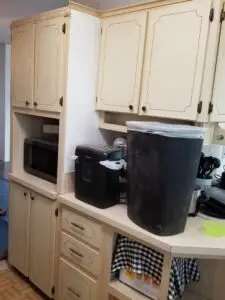
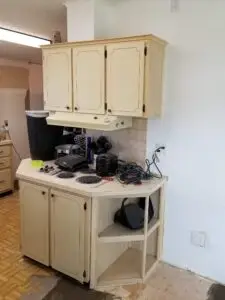
The size of the original space, which was large for a mobile home, was a bonus but its design was poor. After seeing the quality of our work on their sibling’s home, this couple knew we were the right choice for their project. They were do-it-yourselfers who deftly handled all of their own demolition, room preparation, and flooring installation. This incredible effort allowed them maintain their budget, and to reinvest their savings into quality cabinetry with essential accessories.
The Mobile Home Difference: Support is Key
A critical aspect of a Colony Cove kitchen remodel is understanding the structural differences of a mobile home. Unlike site-built homes, the walls are not constructed in the same way, meaning that the significant weight of new, full-sized cabinetry must be carefully supported.
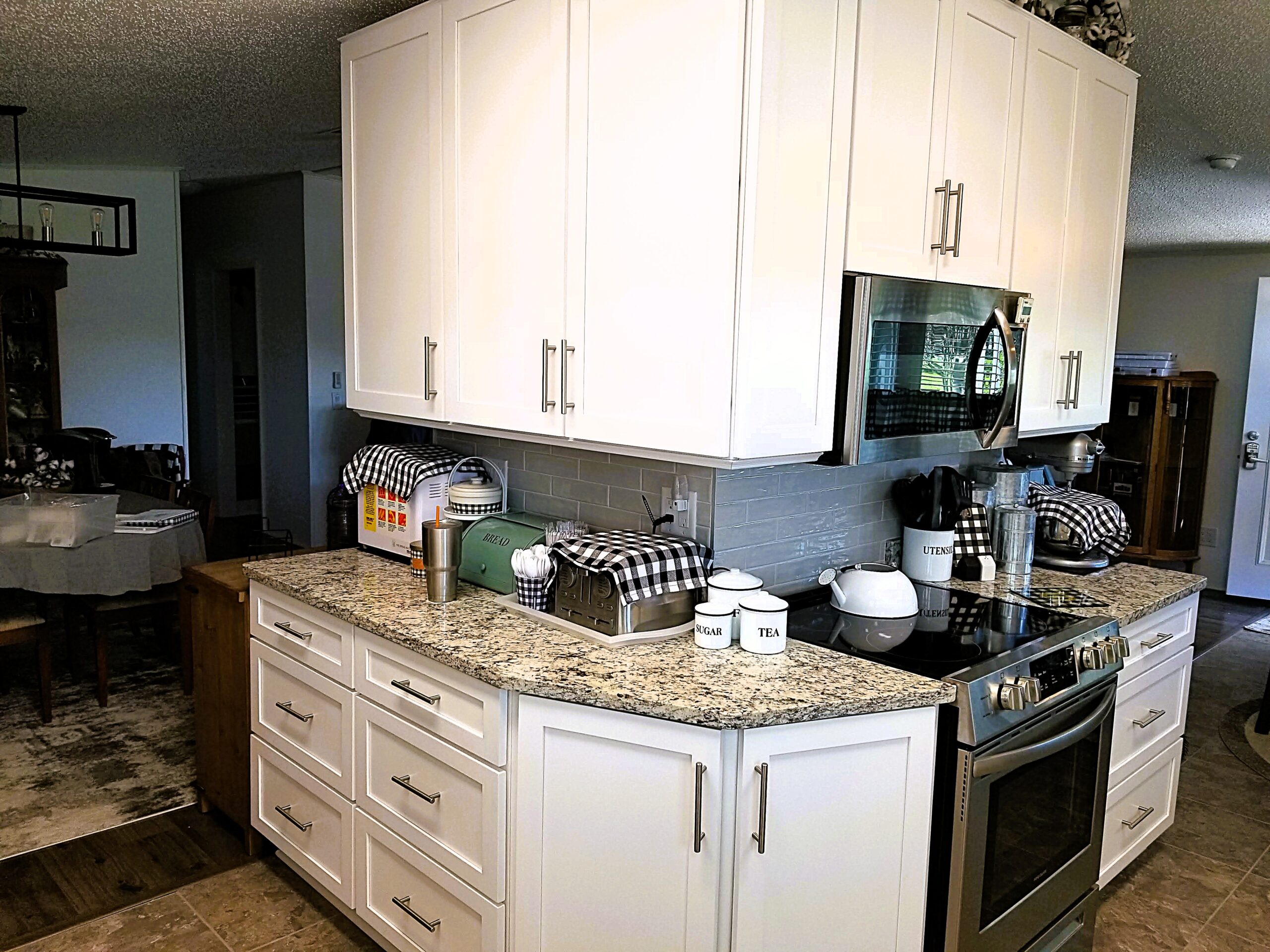
Any expert kitchen designer knows to always consider weight distribution and plan for appropriate support. While external walls offer more stability, interior walls commonly require a second point of full-height support, such as a tall pantry cabinet or a refrigerator end panel. Fortunately, the interior wall in this kitchen included a 90-degree corner, which provided the structural stability we needed to create a safe and durable space. The slightly sloped ceiling required meticulous planning to ensure the upper cabinets looked intentional while creating display space across the room.
The Transformation: Brightness and Functionality
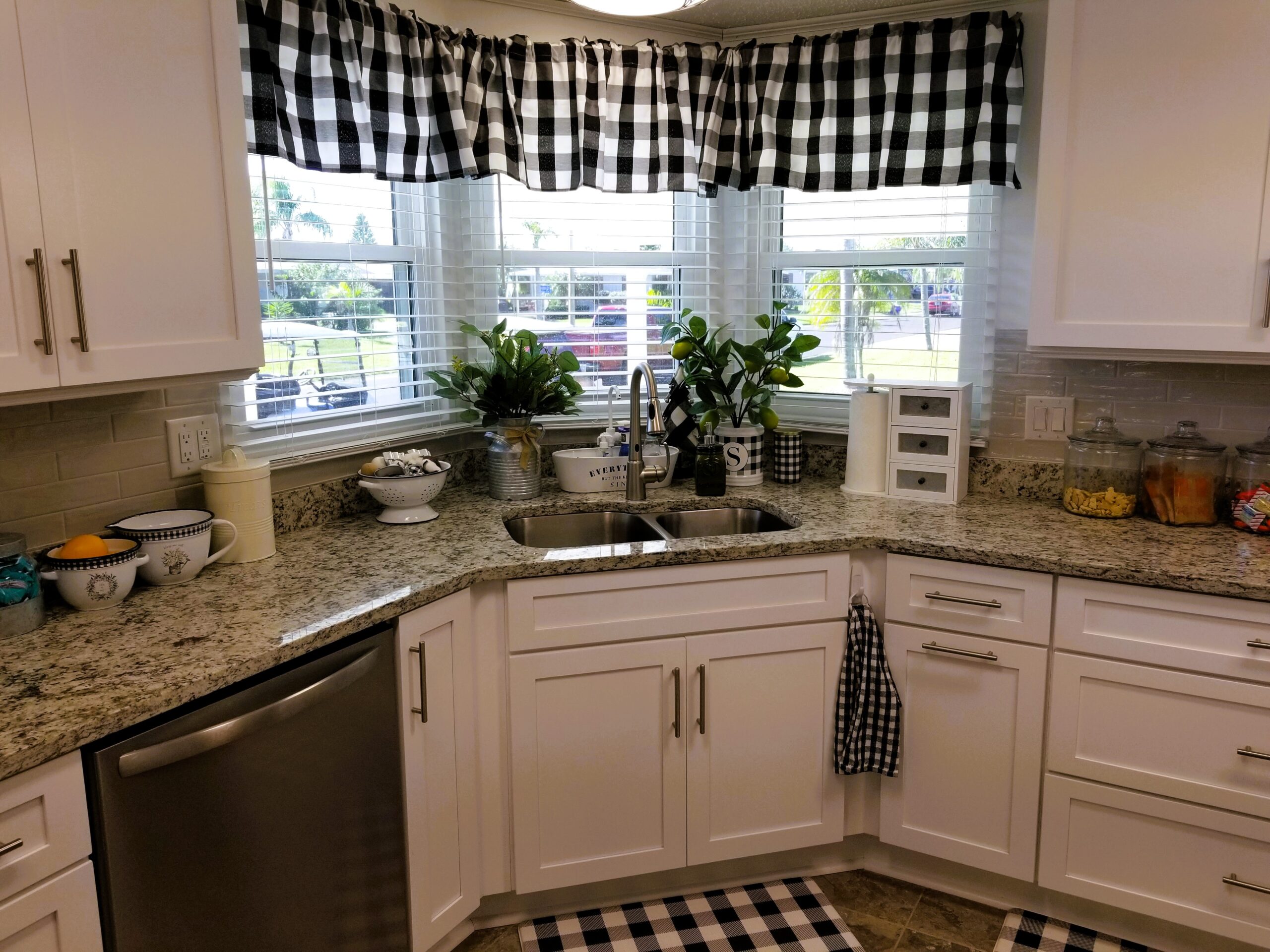
Because this was a part-time residence, material selection needed to balance durability with cost-efficiency. The couple selected Stressless Cabinetry with the Simplicity shaker door style in a clean, white painted finish. This instantly brightened space provides a timeless foundation. White Shaker cabinets can be an excellent option for mobile homes because their light color helps visually expand the interior.
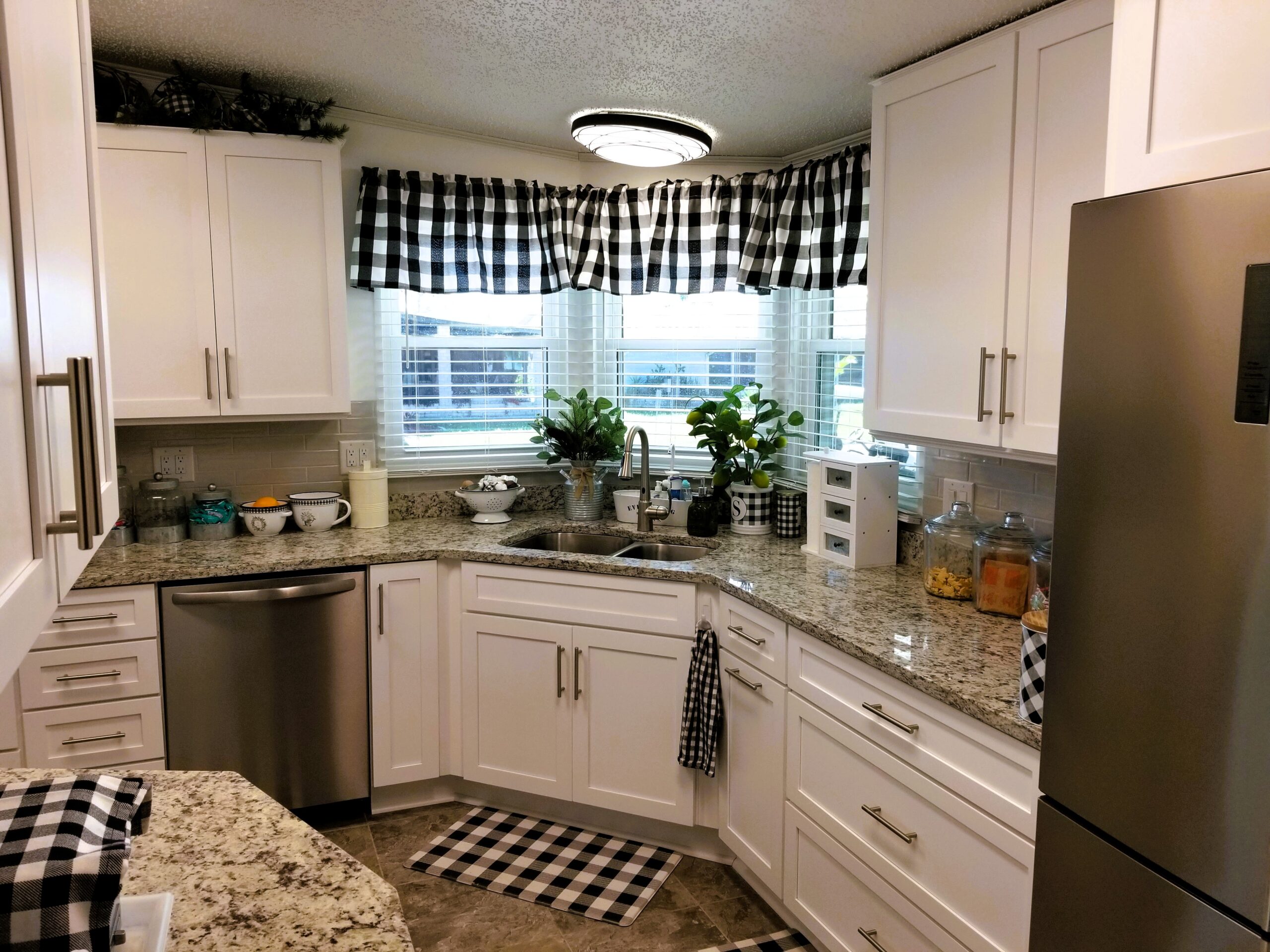
For the countertops, White Ornamental granite fits the bill. Considered an entry-level granite, not due to any difference in quality, but simply because of the abundance of its sources globally. It provides the look of a premium, natural stone at an excellent, budget-conscious price point.
Designed for the Cook and Baker
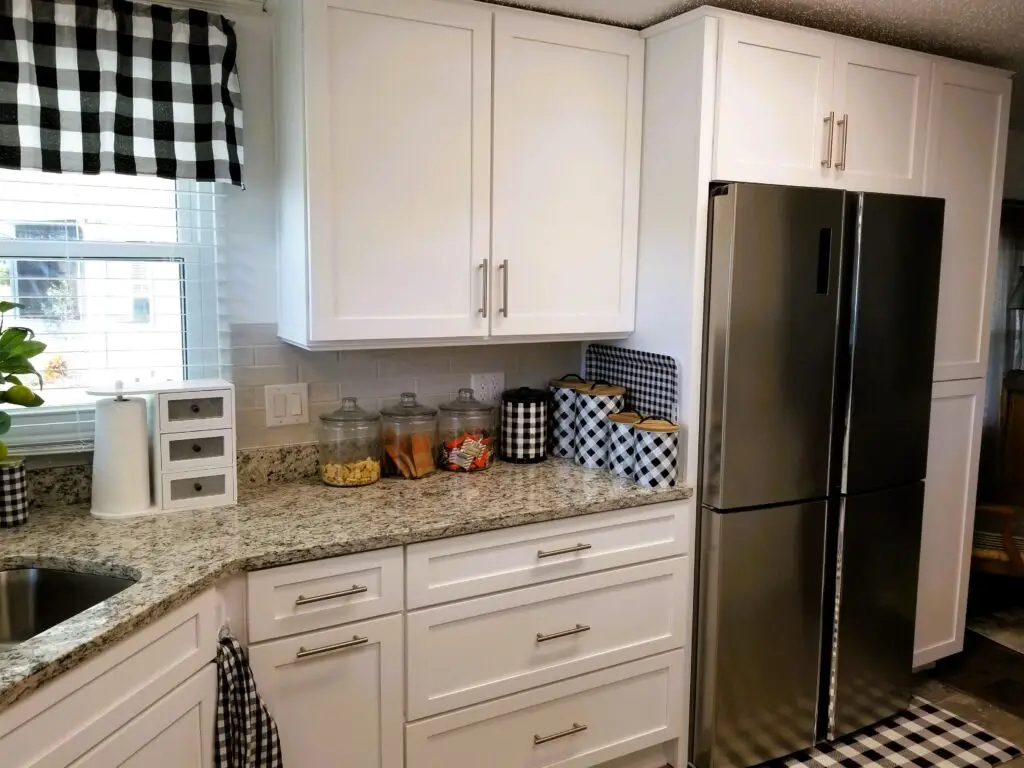
Enhanced functionality is the true joy of this remodel. The old kitchen was simply not up to par for an enthusiastic cook. However, the new design changed everything:
- Improved Appliance Flow: We updated the appliance configuration to feature a modern, full-size stove and built-in microwave, creating more counter space and convenience over the previous, smaller oven and cooktop.
- Accessory Power: We integrated several smart accessories, including deep drawers for heavy pots and pans, a convenient trash pull out, and a dedicated pantry cabinet with roll-out trays. These features dramatically improved storage capacity and ease of access compared to the old shallow storage.
- Finishing Touches: The finishing details include a beautiful taupe subway tile backsplash, which adds a subtle texture and color blend, along with new stainless steel appliances and a durable 18-inch tile floor installed by the homeowners themselves.
A Remodel Rooted in Family and Florida Living
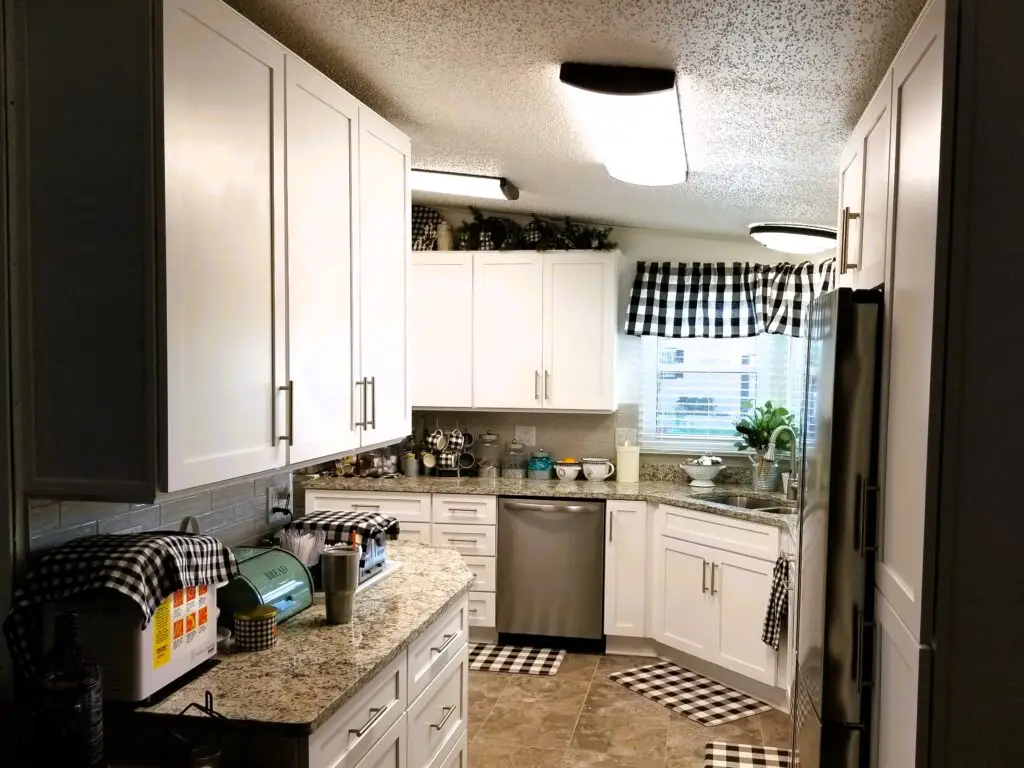
This project wasn’t just about cabinetry and countertops, it was about continuity. The parents had retired to the area years earlier, and now all three siblings winter in Manatee County. Duncan’s Creative Kitchens has had the honor of remodeling each of their mobile home kitchens, including the parents’ residence.
That kind of trust doesn’t happen overnight. It’s built through listening, adapting, and delivering results that feel personal and practical. This kitchen, like the others, reflects the family’s values: simplicity, functionality, and a touch of Florida charm.
We are proud to serve the dedicated residents of Colony Cove and other fantastic communities in the Ellenton and Manatee County area. And we’d like to serve you as well. Contact Us today to begin your kitchen remodel.
