Remodeling Your Bathroom with Your Senior Years In Mind
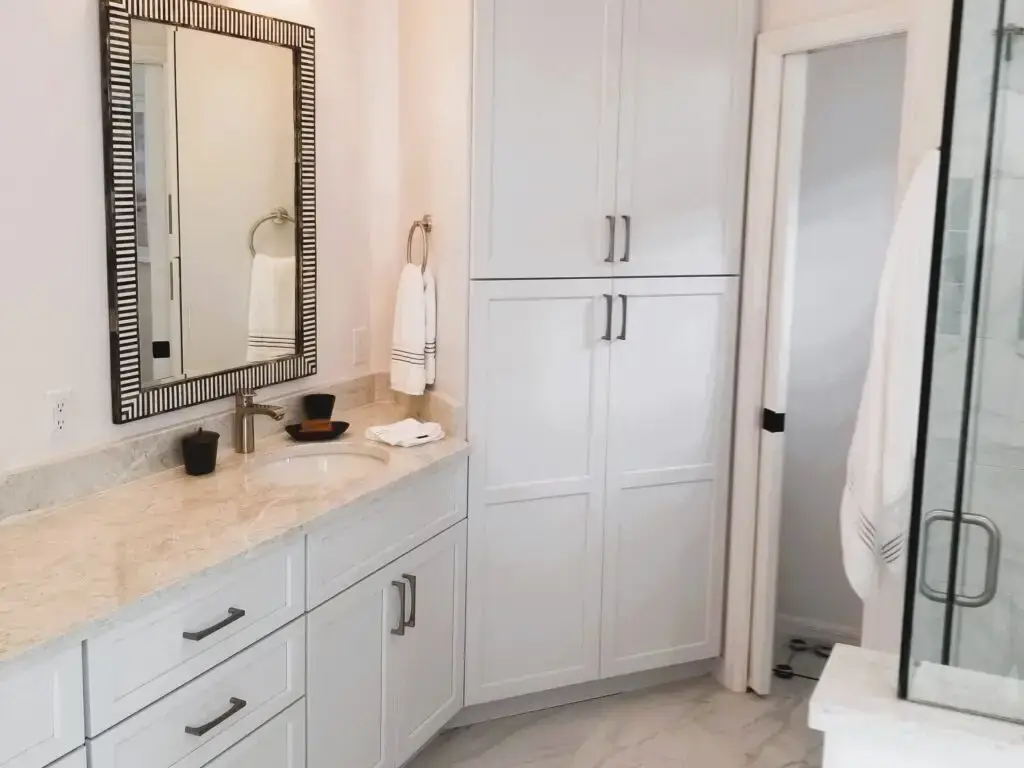
Your home should be a sanctuary, a place of comfort and safety for a lifetime. However, our needs change as we age. According to LongtermCare.gov, someone turning age 65 today has almost a 70% chance of needing some type of long-term care services and supports in their remaining years
The bathroom, in particular, can become a source of concern if it’s not designed with the future in mind. At Duncan’s Creative Kitchens, we believe in aging in place – creating a home that adapts to you as you approach your senior years. By incorporating principles of universal design, you can future-proof your bathroom today, ensuring it remains a comfortable and functional space for years to come.
Designing a Bathroom for Tomorrow's Needs
Universal design is the practice of creating spaces that are accessible to everyone, regardless of age, size, or ability. It’s not just about addressing current needs; it’s about anticipating future ones. When you’re planning a bathroom remodel, it’s wise to consider your potential future mobility, rather than your current situation.
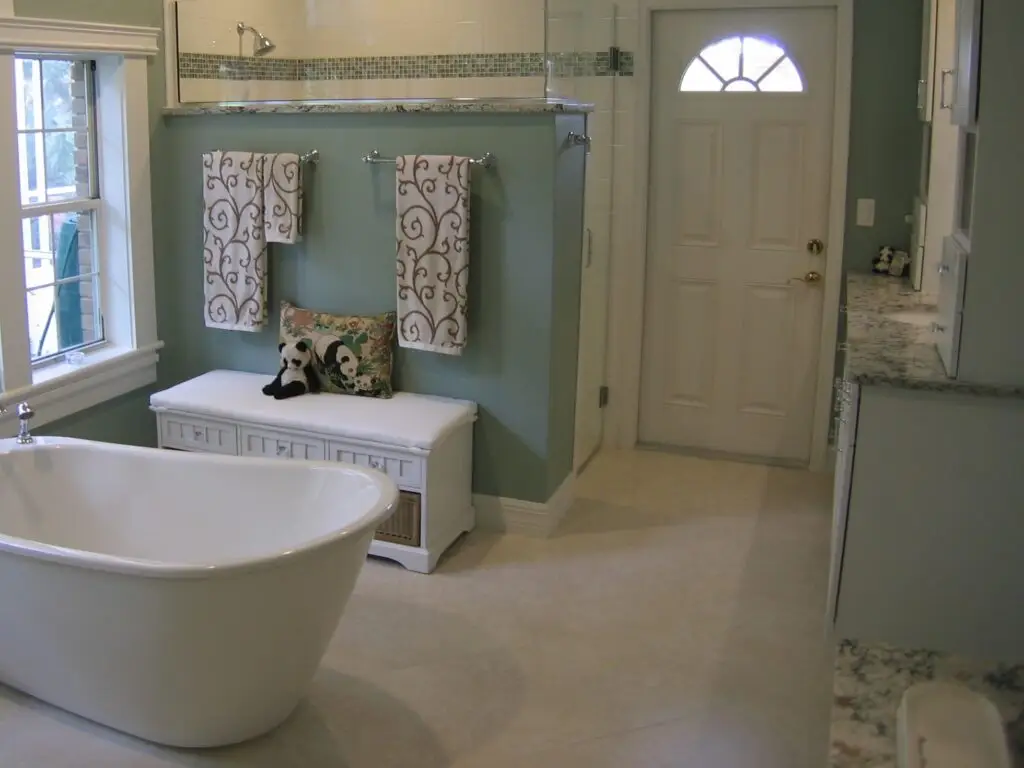
A larger bathroom offers more opportunities for incorporating these features. For instance, in a spacious master bathroom, you might be able to integrate a large, barrier-free shower, a platform bathtub with a transfer seating area, and a separate bidet area. A more compact bathroom, however, might be limited to a comfort-height vanity and a corner seat for your shower. In any case, it’s crucial to discuss your long-term concerns and goals with a design professional. We’ll work with you to find the best solutions for your specific space and needs.
Making a Grand Entrance (or Exit)
One of the most important aspects of an accessible bathroom is the entry. A wider doorway can make a world of difference for someone who might need a walker or a wheelchair down the road. While a 36-inch wide door is ideal, it’s not always a practical option in every remodel. A standard 32-inch door is a good alternative as well, but our local building codes only require a 30-inch opening for one bathroom in the dwelling. For reference, most wheelchairs and walkers range from 23 to 30 inches in width, so a 30-inch door provides enough clearance for most mobility aids.
If space is a concern, consider a pocket door. These doors slide into the wall, making it easier to maneuver. We also recommend accessible hardware, such as ADA-compliant pocket door pulls, which are easier to use than traditional knobs or pulls.
A Safer, More Comfortable Shower Experience
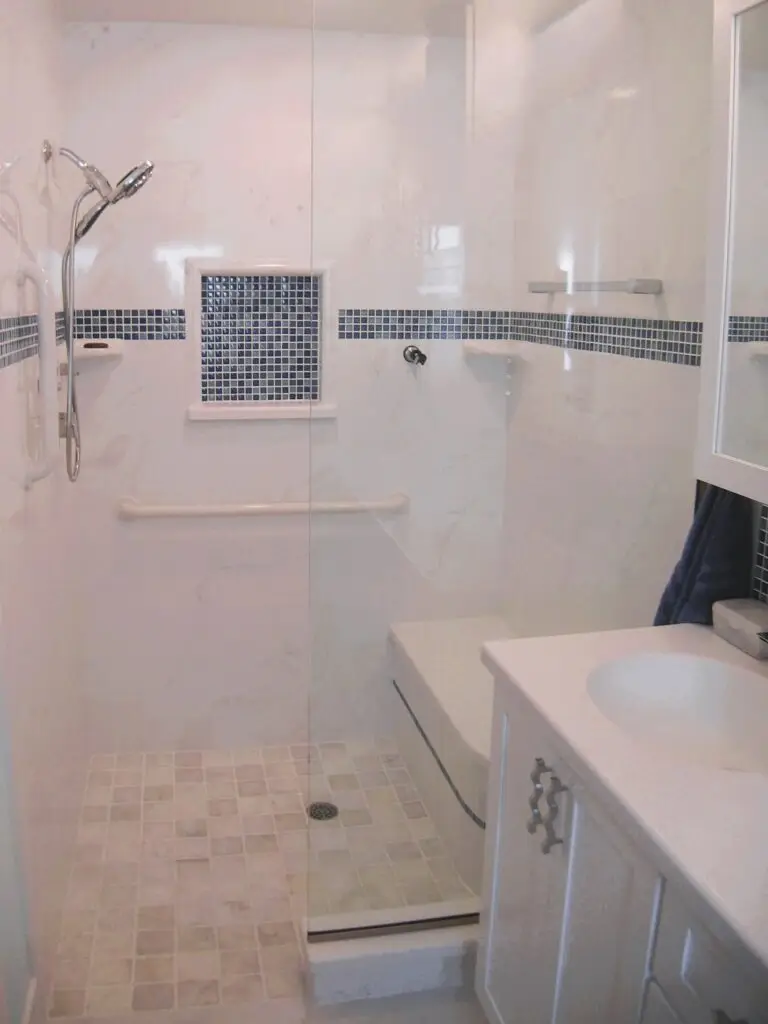
The shower is often the most critical area to address in a bathroom remodel for seniors. A barrier-free or zero-entry shower is a fantastic solution. Eliminating the curb, this design creates a seamless transition from the bathroom floor into the shower area. This is a game-changer for safety, as it removes a common tripping hazard.
Other key features include:
- A built-in seat or bench: This allows you to sit while showering, reducing the risk of falls.
- A handheld showerhead: This is perfect for use while seated, making bathing more convenient and comfortable.
- Strategically placed grab bars: Vertical grab bars at the entry make it easier to get in and out, while angled bars near the seat assist with standing up. Horizontal bars provide stability while standing.
Other Thoughtful Additions for a Future-Proof Bathroom
Beyond the door and shower, several other details can significantly enhance the long-term usability of your bathroom.
Comfort-Height Toilet: A comfort-height toilet (16-18 inches) is a small change with a big impact. It’s slightly taller than a standard toilet, making it easier to sit down on and stand up from. A bidet seat can also be an excellent addition for improved hygiene and independence.
Vanity and Countertops: Taller vanities mean less bending and stooping. Additionally, consider a high-contrast countertop color compared to your flooring. This makes it easier to distinguish surfaces, which is especially helpful for people with low-visibility issues.
Lighting and Fixtures: Adequate lighting is essential for safety. We recommend a combination of general lighting for navigating the room and task lighting at the vanity and in the shower. Rocker switches or motion-sensor lights are easier to operate. Finally, replace traditional knobs with levers on doors, faucets, and cabinetry. Levers are much easier to operate for those with limited hand strength or dexterity.
Flooring: Non-slip flooring is a must. Textured tiles or other non-slip materials can prevent dangerous falls. You should also avoid using rugs, which can be a significant trip hazard.
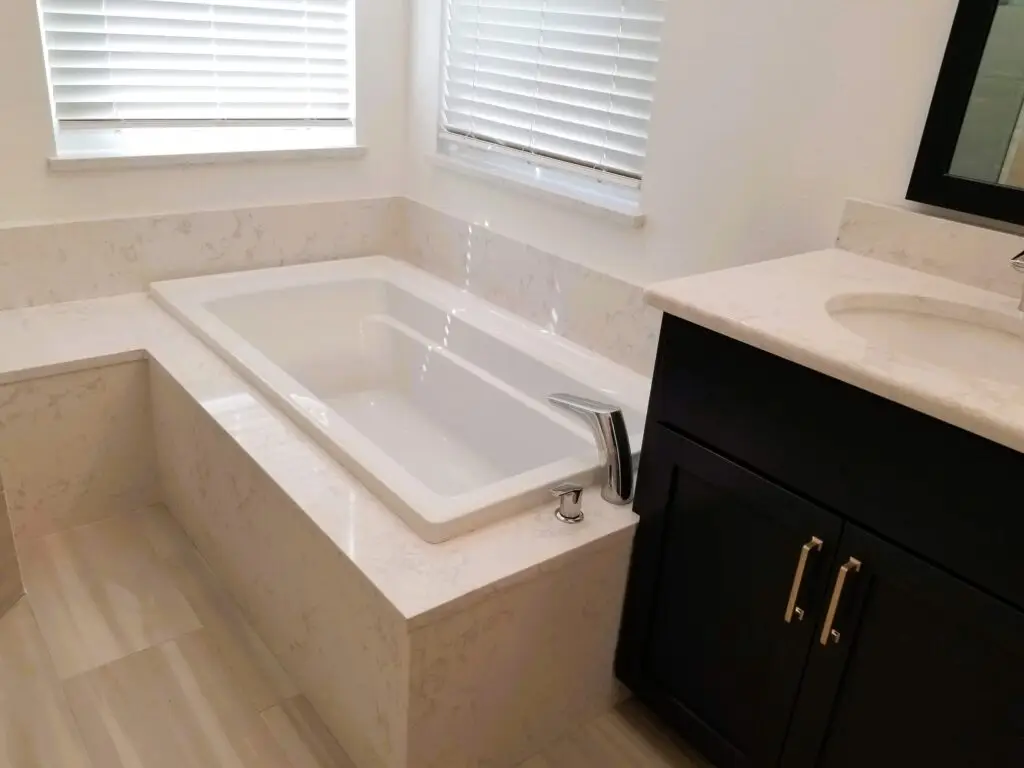
Bathtub: Plan a transfer point. An adequate seating area to transfer into and out of the bathtub reduces the chance of falls.
Key Questions to Ask Your Design Professional
- Which universal design features fit within my existing footprint?
- How can we optimize doorways and circulation paths?
- What materials deliver both beauty and slip resistance?
- How do we integrate adequate lighting without glare?
- Can I phase in improvements to spread costs over time?
Ready to Plan Your Future-Proof Bathroom?
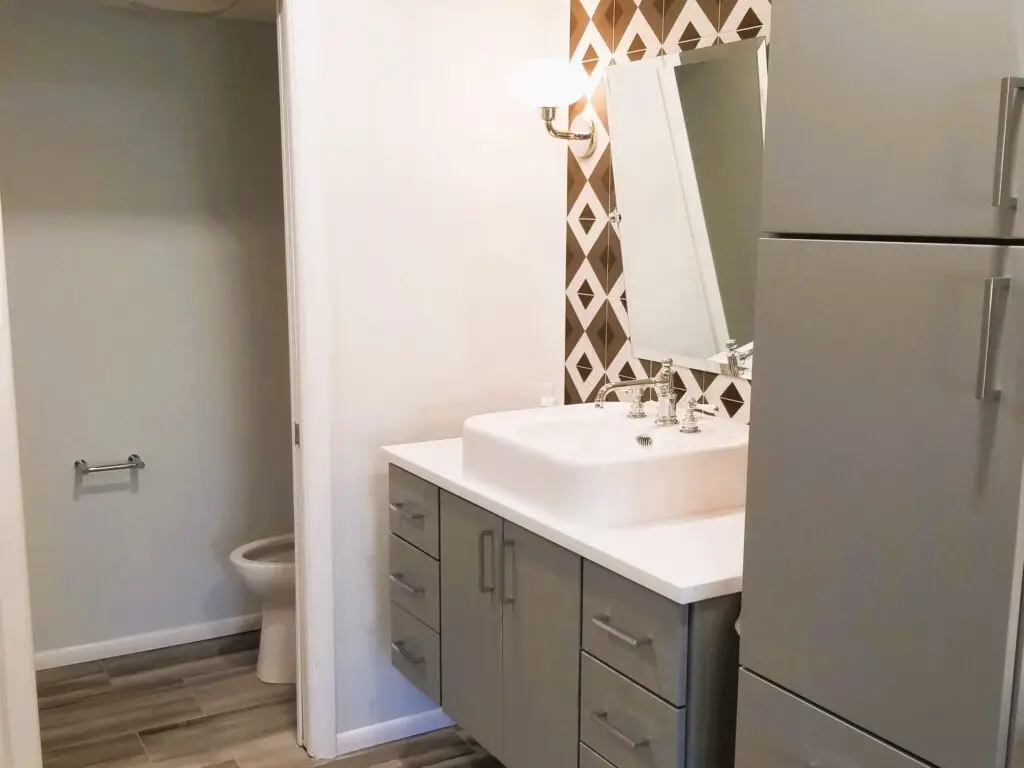
Planning for the future doesn’t mean sacrificing style. Our team at Duncan’s Creative Kitchens can help you create a beautiful, functional, and safe bathroom that blends style, safety, and foresight. You’ll love it for decades to come.

Scott Duncan
Scott Duncan is a licensed interior designer with over 30 years of experience in kitchen and bath remodeling, as well as the owner of Duncan's Creative Kitchens.
