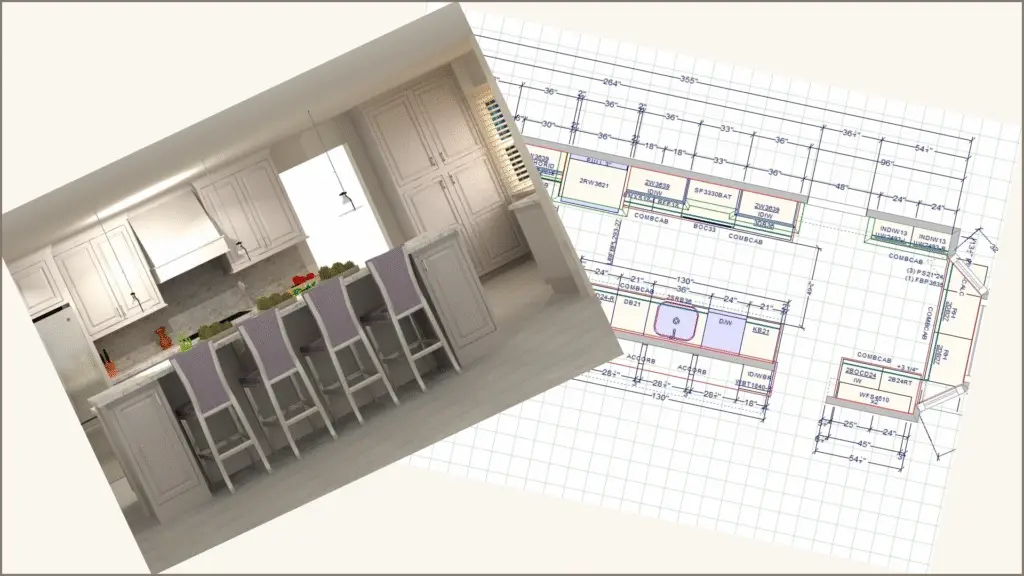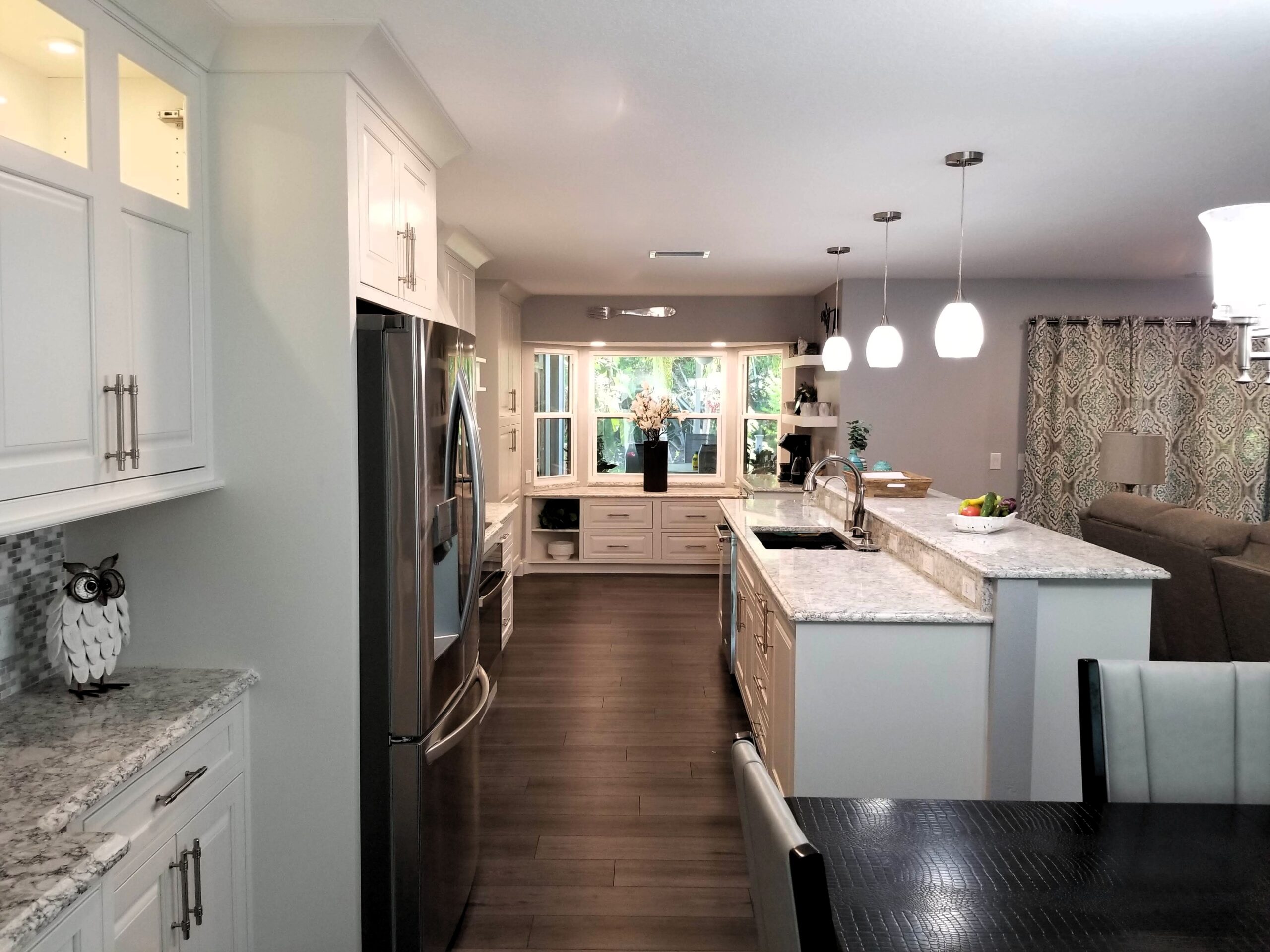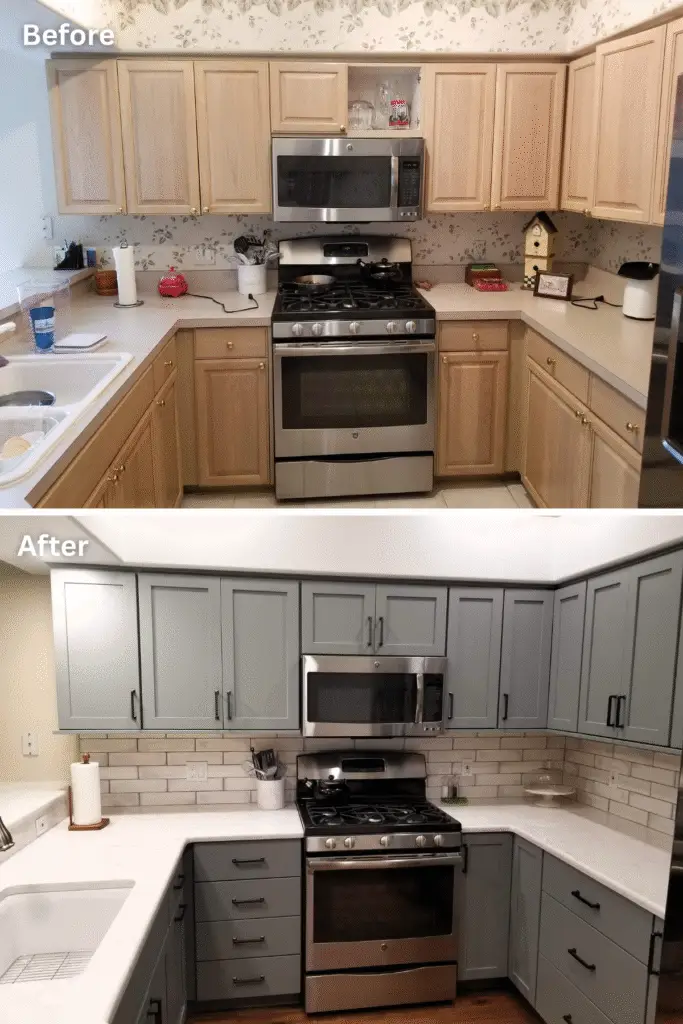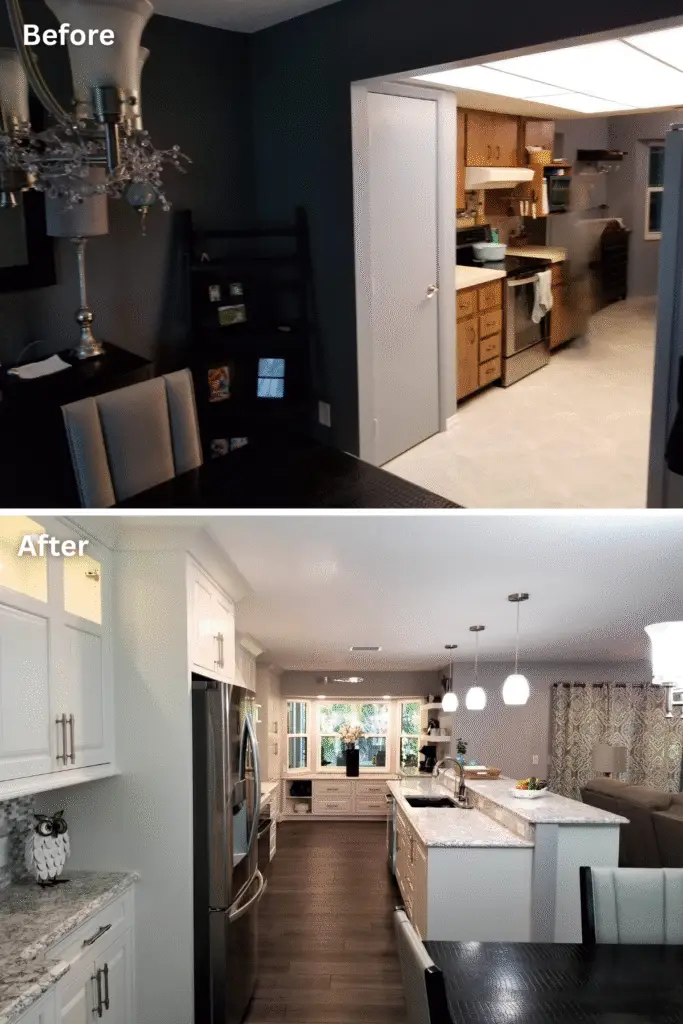Kitchen Remodel Cost By Scope: How Your Project Type Impacts Your Budget and Timeline
Quick Answer:
A minor kitchen remodel, or “Refresh,” typically involves only cosmetic changes like new cabinets and countertops, leaving the layout and plumbing intact, resulting in a lower kitchen remodel cost by scope and a faster timeline (4–6 weeks of construction). Conversely, a major kitchen remodel, or “Redesign,” requires structural changes, such as moving walls or re-routing utilities, which significantly increases the total kitchen remodel cost by scope and extends the construction timeline (3–4 months or more). Therefore, the scope, cosmetic versus structural, is the primary factor determining your final budget and project duration.
Not all kitchen remodels are created equal. You may start with a vision of simple cabinet painting, only to realize your layout is the actual problem. Or you might plan a full-scale demolition only to find out a few targeted updates would achieve 90% of your goals for half the cost.
Understanding the difference between a minor kitchen refresh and a major renovation is the single most important step in establishing a realistic budget, controlling your timeline, and minimizing disruption to your home. This clear understanding is key to estimating your kitchen remodel cost by scope.
At Duncan’s Creative Kitchens, we guide homeowners through this decision every day. Let’s break down how the scope of your project dictates the final cost, using real-world projects we’ve completed right here in the Bradenton area.
What Counts as Major vs. Minor? Cosmetic vs. Structural
The simplest way to categorize a kitchen project is by identifying the type of work involved: is it Cosmetic or is it Structural?
The Minor Remodel: Cosmetic Changes
A minor kitchen remodel, often referred to as a “Refresh” or “Replace” project, focuses purely on surface-level changes. The primary goal is to enhance the visual appeal and efficiency within the existing footprint.
This means the walls stay where they are, the plumbing remains in place, and the primary electrical outlets don’t move. The work is largely decorative and focuses on material replacement.
Key Components of a Minor Remodel:
- Cabinetry: Refacing existing cabinets, repainting, or replacing the cabinets entirely while keeping the existing layout.
- Countertops: Installing new stone, quartz, or laminate countertops.
- Appliances: Replacing old appliances with new models that fit the existing space.
- Flooring & Backsplash: New decorative elements that cover the old surfaces.
Case in Point: A Thoughtful Refresh
Consider our Greenfield Plantation Kitchen Remodel. The original layout functioned perfectly for the long-time owner, but the style, with its light wood cabinets and beige tile floors, was outdated.
This was a classic minor remodel because we made the conscious decision to preserve the functional layout. We upgraded the space with beautiful Shale-colored StarMark cabinets, elegant Cambria quartz counters, and a new backsplash. We even reused the existing stainless steel appliances because their metallic finish complemented the new gray cabinets perfectly. This budget-conscious approach maximized visual impact without the extensive costs and mess of altering the home’s footprint.
The Major Remodel: Structural Changes
A major remodel is often called a “Redesign” because it involves altering the fundamental structure of your kitchen or surrounding rooms. This kind of project typically solves deep-seated problems with the home’s flow, layout, or structural integrity.
When you start moving walls, plumbing lines, or venting ducts, the complexity (and therefore the cost) escalates quickly. Structural work requires permits, structural engineers, and more specialized contractors. Consequently, this dramatically extends the project timeline.
Key Components of a Major Remodel:
- Layout Changes: Moving the sink, range, or refrigerator to a different wall.
- Structural Work: Removing load-bearing walls to create an open concept.
- Expansion: Integrating a separate room (like a dining room) into the kitchen space.
- Utility Rerouting: Moving major gas, electrical, or plumbing lines.
Case in Point: A Dramatic Redesign
Our Palmetto Kitchen Remodel is the perfect example of a major renovation. The client lived in a 1980s home with a segmented floorplan: a separate dining room, a closed-off kitchen, and a family room.
The problem wasn’t just old finishes; the problem was the flow of the entire home. The solution required structural changes: removing walls to unite over 1,100 square feet into one large, seamless great room. This complete re-zoning and structural work defined it as a major project, resulting in a completely new environment with three distinct, unified functional zones.
A good rule of thumb? If you’re keeping the bones but changing the outfit, it’s minor. If you’re rebuilding the skeleton, it’s major.
Kitchen Remodel Cost By Scope: The Refresh, Replace, Redesign Model
The cost of your kitchen remodel directly corresponds to the scope of work involved. We often think of kitchen remodeling in three tiers: Refresh, Replace, and Redesign.
Refresh (The Minor, Budget-Focused Remodel)
The Refresh focuses on minimal intervention for maximum visual impact. This is the most affordable tier for your kitchen remodel cost by scope.
- Scope: Painting existing cabinets, installing a new backsplash, new hardware, and potentially new light fixtures.
- Cost Drivers: High-quality paint, labor for prep and application, and the cost of decorative materials like tile and lighting.
- Targeted Improvement: Aesthetics.
Replace (The Mid-Range, High-Impact Remodel)
The Replace model is ideal for a kitchen whose layout works but whose materials are truly aged. This is a mid-range cost project.
- Scope: New custom or semi-custom cabinets (keeping the same footprint), new countertops, new appliances, and potentially new flooring.
- Cost Drivers: The material cost of cabinetry (cabinets can account for 40-50% of your budget), premium countertop materials (like Cambria quartz), and the cost of new appliances.
- Targeted Improvement: Aesthetics, efficiency, and long-term durability.
Redesign (The Major, Full-Scope Remodel)
The Redesign model is the highest cost tier, as it involves architectural changes and extensive labor from multiple trades (electricians, plumbers, drywallers, carpenters, and structural engineers).
- Scope: All elements of the “Replace” model plus structural changes, wall removal, rerouting utilities, and a completely new layout.
- Cost Drivers: Permit fees, extensive demolition and reconstruction labor, structural work costs, and the need for higher-end, complex installation (like built-in appliance garages or custom cabinetry that accommodates new architectural features).
- Targeted Improvement: Function, flow, home value, and lifestyle.
Pros and Cons: Timeline, Disruption, and Resale Impact
The scope of your project determines more than just the final bill; it determines how long your life will be disrupted and the return you can expect on your investment. This is an important consideration when evaluating your final kitchen remodel cost by scope.
Timeline and Disruption
Project Scope | Construction Timeline | Lead Time (Ordering/Permitting) | Total Estimated Duration |
Minor Refresh/Replace | 4 to 6 weeks | 4 weeks to 3 months | 2 to 4.5 months |
Major Redesign | 3 to 4 months | 4 weeks to 3 months | 4 to 7 months (or more) |
The difference in disruption is significant. For example, a Minor Remodel usually means a little over a month of your kitchen being unusable. However, a Major Redesign involves months of construction because, after demolition, trades must come in sequence: first the structural work, then plumbing, then electrical, then drywall, and finally cabinets and finishes.
Pro Tip: The Holiday Deadline
Each fall, we get a rush of phone calls hoping to finish a project by the holidays. If you are hoping to have even a simple renovation completed and fully functional by Thanksgiving, all design decisions, product orders, and agreements need to be finalized by Labor Day at the beginning of September. Unfortunately, lead times for materials and permits are non-negotiable.
Resale Impact
When considering your return on investment (ROI), it is wise to consult resources like the Remodeling Magazine’s Cost vs. Value Report for national benchmarks.
The common mistake homeowners make when they remodel specifically for resale is over-improving. The ROI usually is not there if you install what you would want in a long-term kitchen, such as custom, high-end convenience accessories.
For Resale (Minor Remodel):
- Focus on Visuals: Splurge on a beautiful tile backsplash and simple, eye-catching finishes for your cabinetry and counters.
- Focus on Essentials: Install a trash pull-out (every kitchen needs one), simple roll-out trays in pantry cabinets, and deep drawers for pots and pans. These features are highly viewed favorably by potential homeowners.
For Long-Term Enjoyment (Major Remodel):
- Prioritize Personal Value: The goal shifts from maximizing ROI to maximizing joy. The investment is in your quality of life, which is difficult to quantify but essential for well-being. Furthermore, a highly functional, well-designed kitchen enhances every day.
When to Go Big: Decision Triggers
When is the added scope of cost of a kitchen remodel’s structural work truly worth it? You should consider “going big” (a Major Redesign) when the existing layout actively harms your daily life and flow.
Decision Triggers for a Major Redesign:
- Fundamental Layout Issues: If your kitchen feels cramped, inefficient, or disconnected from adjacent spaces, redesigning the footprint may be the only solution, as we saw in the Palmetto project.
- Appliance Age & Location: When your appliances, plumbing, or electrical systems are nearing the end of their lifespan, it’s smart to upgrade them during a remodel.
- Waterfront Views: If knocking down a wall will open your kitchen to a spectacular view of the water or your backyard, the investment in lifestyle is often priceless.
- Prioritizing Your Splurge: Our philosophy for a major remodel is to focus the budget on the homeowner’s personal number one priority. Whether that’s a professional-grade cooking suite, stone counters with dramatic movement, or eliminating those pesky load-bearing walls, we simplify other areas to make that one splurge happen.
If your goals are structural, and you plan to stay in your home long-term, investing in a complete redesign will fundamentally transform the way you live and entertain. You are investing in decades of happiness, not just a momentary resale gain.

Ready to Define Your Scope?
Still unsure which path is right for you? Duncan’s Creative Kitchens is here to help you navigate the costs, pros, and cons of your project.
Contact us today to begin your design consultation and let us help you align your vision with a realistic cost breakdown and timeline. We look forward to creating your next beautiful kitchen!



