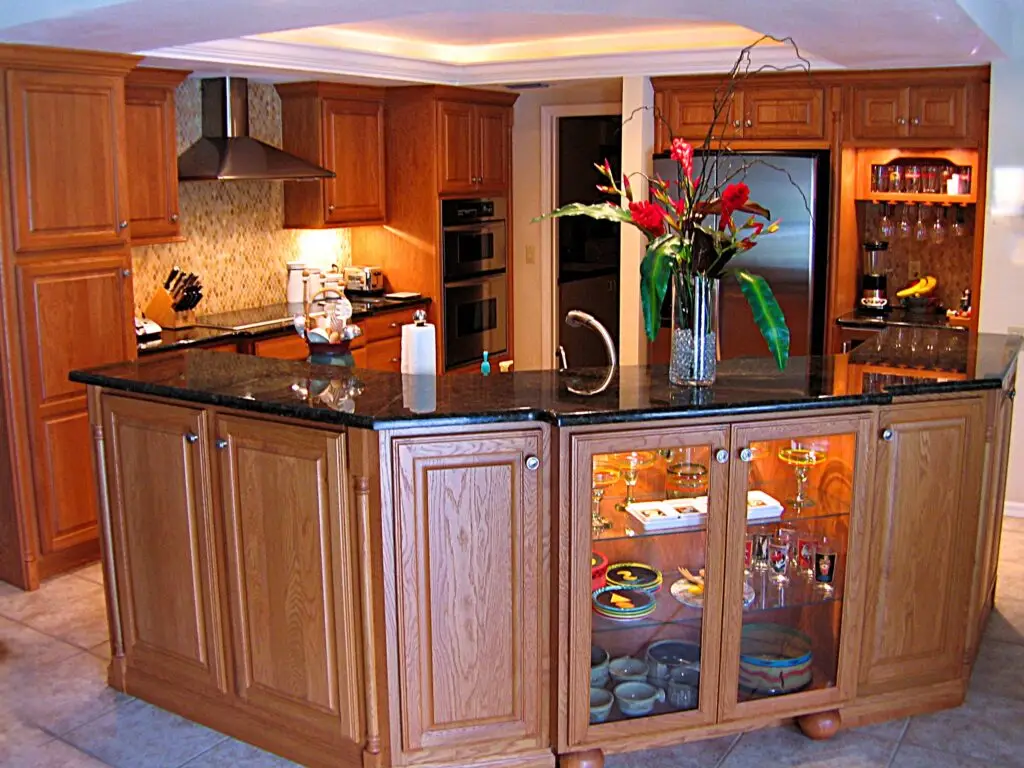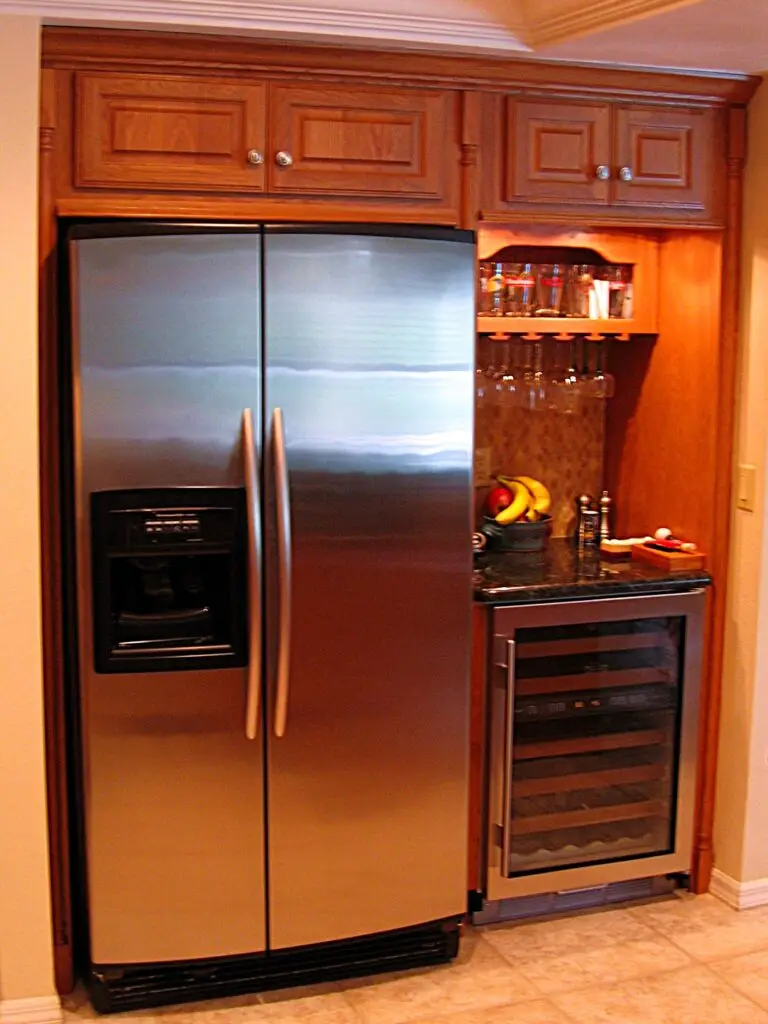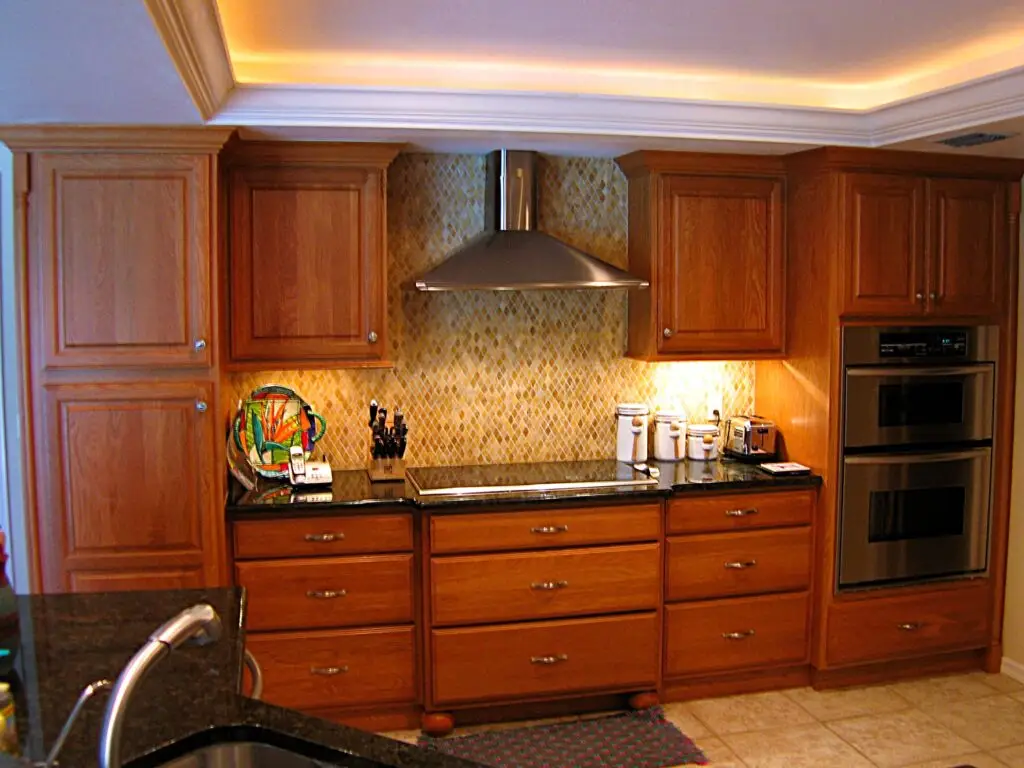Creating the Perfect Entertaining Nook: A Sarasota Kitchen Remodel

Homeowners in Sarasota wanted a kitchen that was both highly functional and perfect for entertaining guests. We gave them just that. Warm tones blend with strategic details and smart storage solutions. We created a space that is as beautiful as it is practical. This kitchen is a testament to how creative design can transform a home. It’s the ideal spot for gathering with friends and family.
The kitchen features StarMark Oak Tudor cabinetry, which has a beautiful raised-panel design. Finished in a rich Harvest stain, natural warmth and grain texture of the oak shine through. Stunning Ubatuba granite countertops complement the cabinetry. The dark, mottled stone provides a beautiful contrast to the warm wood tones, creating a grounded and elegant feel. High-end, stainless steel appliances were integrated seamlessly into the design, including a built-in refrigerator and ovens, which further elevate the look of the space.
Thoughtful Design for Maximum Enjoyment

A key highlight of this remodel is the dedicated entertaining nook. Strategically placed next to the refrigerator, this area is designed for convenience. It features an undercounter wine refrigerator, a stemware holder for glasses, and a display shelf. This purposeful addition allows hosts to effortlessly serve drinks and snacks without disrupting the main kitchen workflow. Additionally, a stylish chimney hood serves as a central focal point, framed by a gorgeous backsplash of 2-inch, diamond-shaped, multi-toned natural stone tiles. The earth tones of the tile add lightness and provide a nice balance to the weightier feel of the cabinets and countertops.

The custom-designed island is another standout feature. Angled with two 135-degree corners, it contains additional storage cabinetry instead of the usual bar stools. A lighted, glass display cabinet facing the dining area, is perfect for showcasing fine china or decorative items. Architectural details like bun feet below the bumped-out cooktop and the island’s display cabinet add a layer of custom craftsmanship. The cooktop area also features block and collar columns. Repeated around the refrigerator alcove and the public-facing sides of the island ties the small space together.
To ensure the kitchen remains clutter-free, we incorporated several clever storage accessories. These include deep drawers for pots and pans, a pantry with convenient roll-out trays, and a built-in trash pull-out. The seven-foot ceiling line is accented with oak crown molding, which gives way to a painted crown on the eight-foot tray ceiling. Indirect lighting within the tray ceiling creates a warm, inviting ambiance, making this kitchen a truly special space.

Ready to start designing the kitchen of your dreams?
Contact us today for a consultation and let us bring your vision to life!
