A Seamless Transformation: Palmetto Kitchen Remodel Unites 1980s Layout into a Truly Great Room
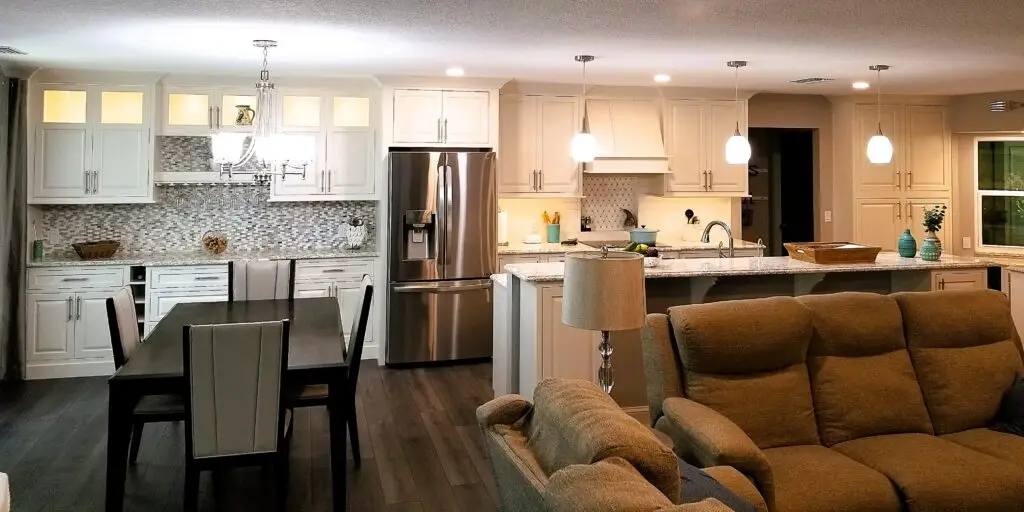
For homeowners in Palmetto, Florida, a house built in 1981 often means a segmented layout: a closed-off kitchen, a separate dining room, a family room, and perhaps a sunken living room. Our recent project completely re-imagined this traditional structure. In its place, we created a stunning, expansive great room of approximately 1100 square feet. This dramatic transformation proves how classic design principles can meet modern living.
The Before
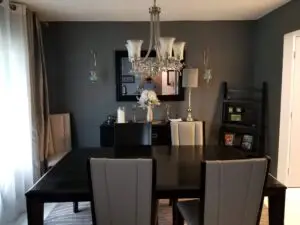
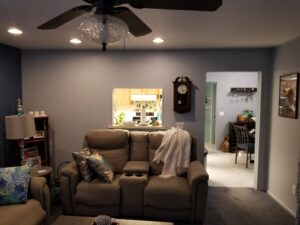
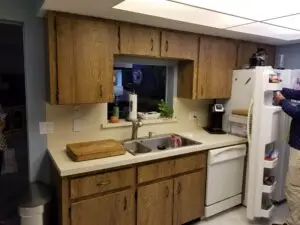
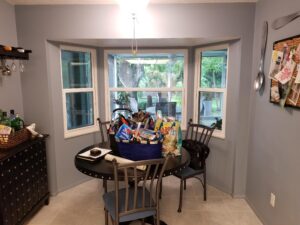
The vision was simple: eliminate barriers and unite the home’s main living spaces. This required a thoughtful, detailed design process. After several iterations, the clients finalized a classically traditional plan that addressed their every need. The result is a truly seamless, open environment that enhances flow and function throughout the home.
Three Zones, One Unified Design
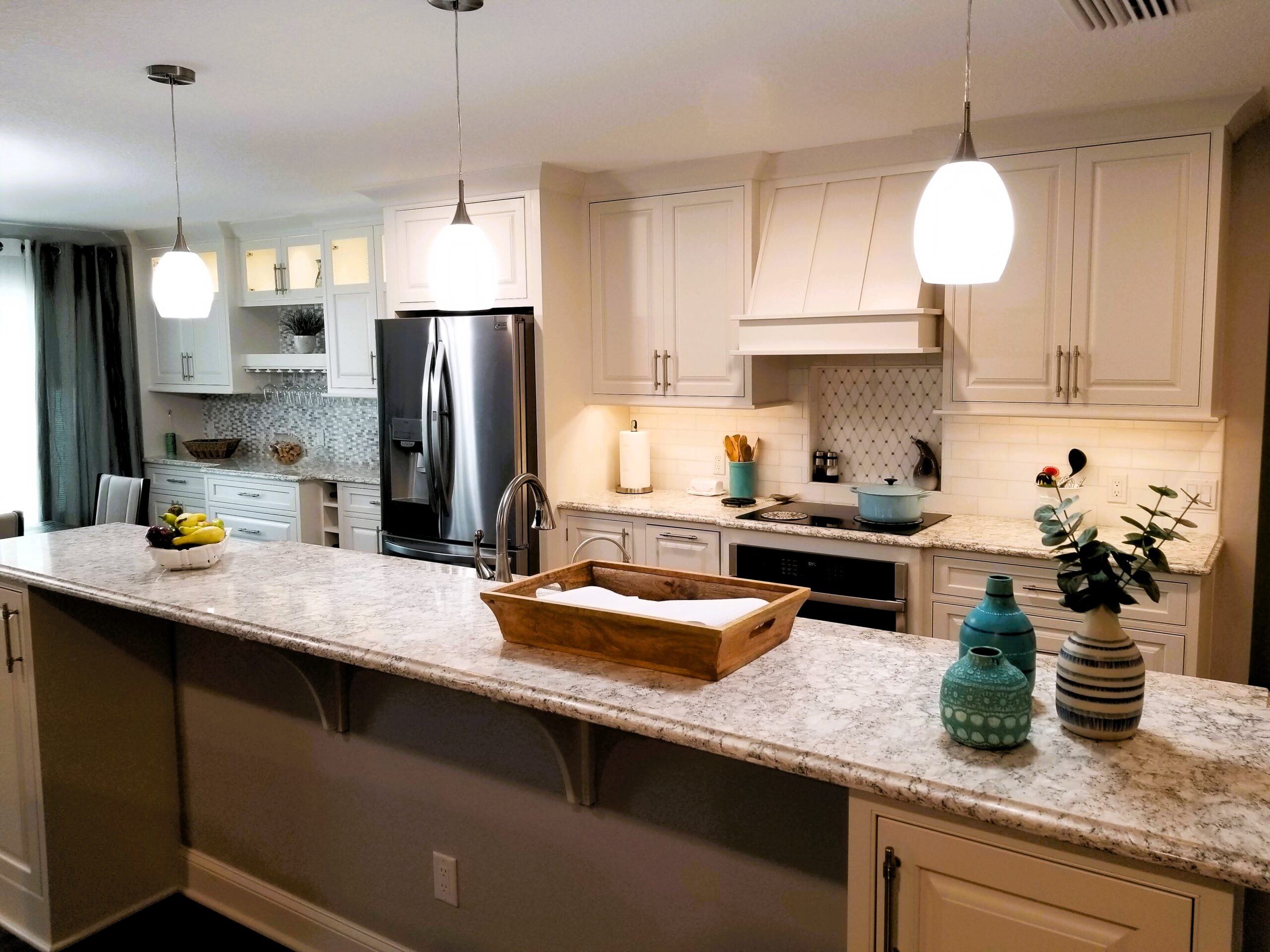
To manage the enormous size of the new space while maintaining cohesiveness, we strategically divided the primary area into three functional zones. The functional kitchen, the dining buffet/hutch, and the auxiliary storage area all provide different functions. We ensured a consistent, elegant look by using the same premium StarMark Inset cabinetry and Cambria Pendle Hill countertops throughout, introducing subtle decorative variations for distinction.
The Functional Kitchen
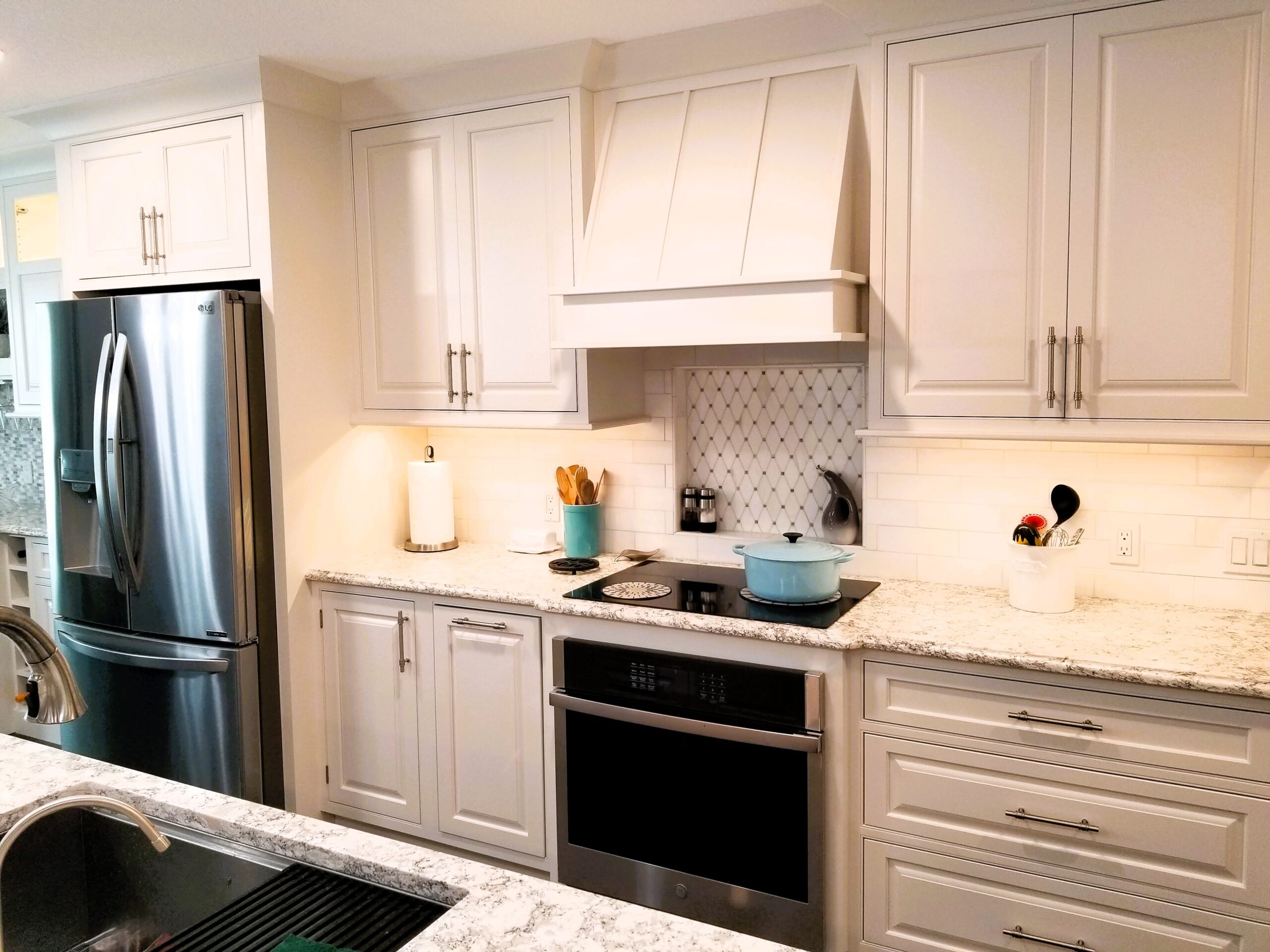
Core for cooking, food preparation, and cleanup happen here which is why we designed this area for point-of-use storage and maximum efficiency. The centerpiece is the sleek 30″ induction cooktop with a built-in oven underneath. Space utilization was critical so we chose an integrated, custom wood hood. This feature provides both necessary ventilation and also serves as a beautiful focal point for the entire great room.
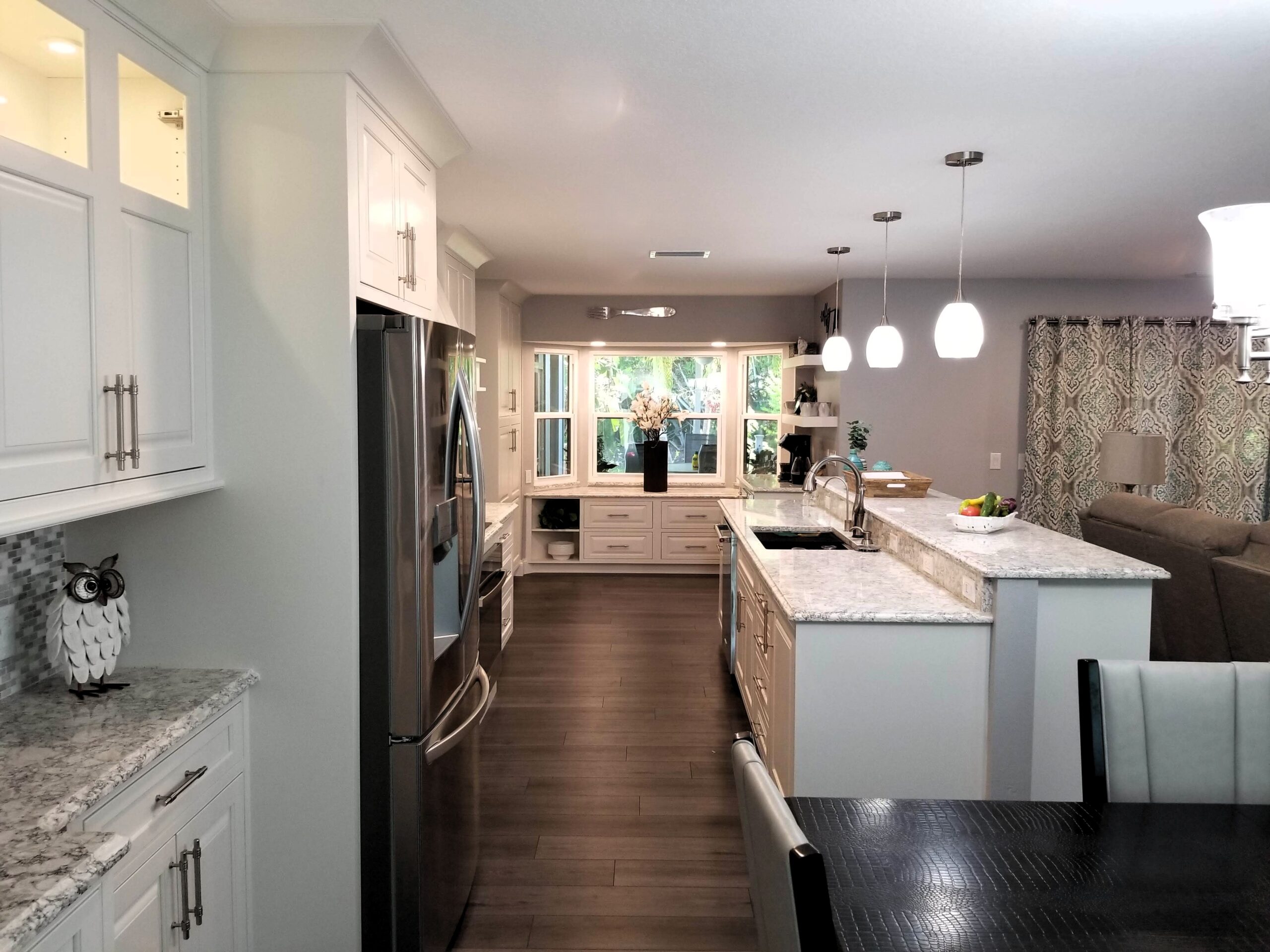
The StarMark Inset cabinetry with Maple Rock Elm doors in an off-white painted finish, feature a beaded inset style. This provides a clean, timeless aesthetic. The homeowners chose a stainless steel galley sink with accessories, enhancing functionality. Furthermore, to maximize space and maintain the clean lines of the walls, a microwave drawer was incorporated below the counter for ergonomic access.
- Cabinet Accessories for Organization: A well-organized kitchen is a joy to work in. Therefore we included deep drawers, a mixer pop-up shelf, a spice pull-out, tray storage pull-outs, and a dual-bin trash pull-out.
- Backsplash Feature: To add visual interest above the cooking area, the classic white subway tile backsplash is punctuated by a niche with a striking diamond mesh tile pattern.
Elegant Entertaining
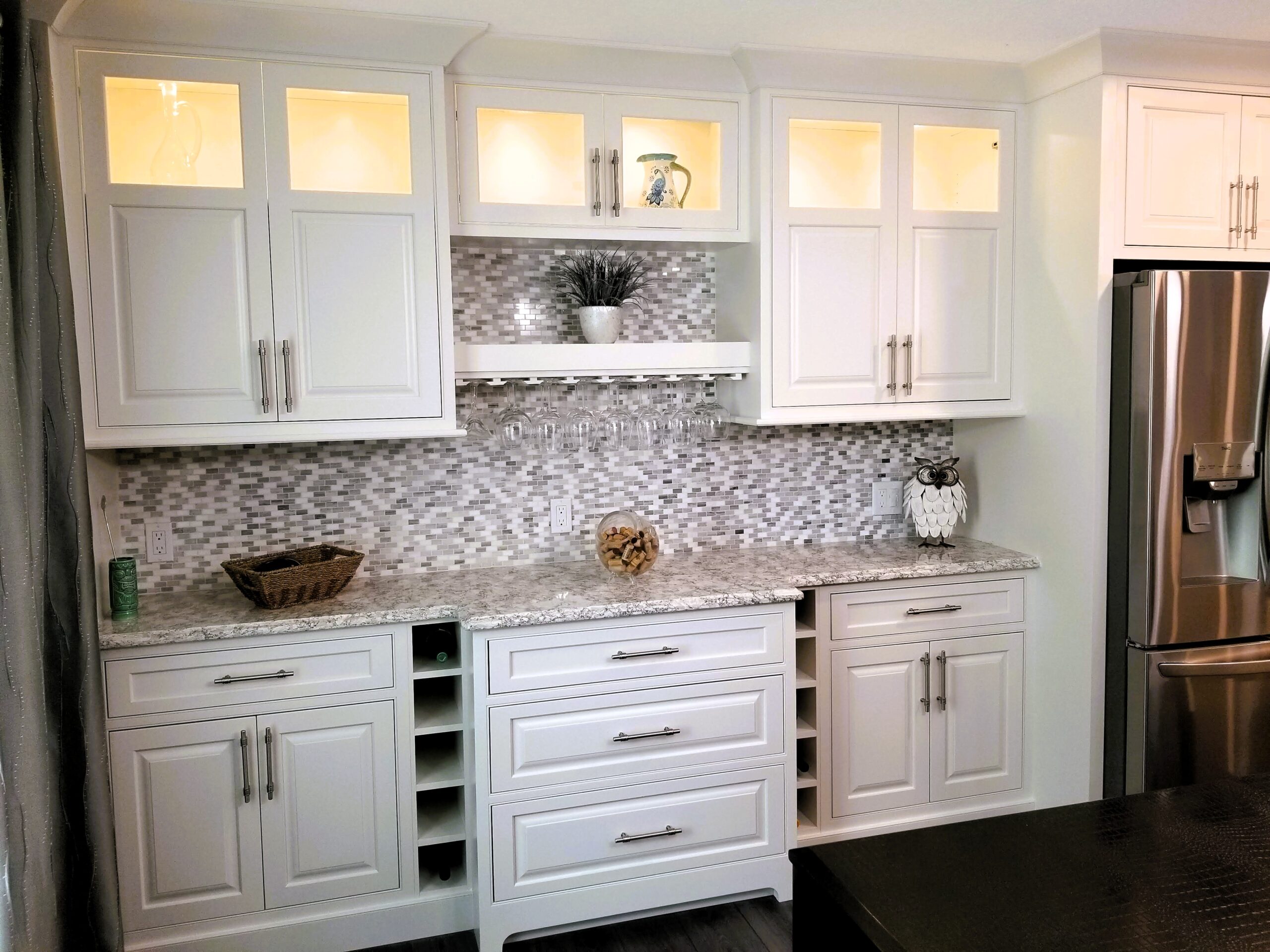
We transformed the former dining room into a sophisticated dining buffet and hutch area. This 10-foot stretch is a masterclass in multifunctionality. It serves as display space, a dry bar with a stemware rack and wine cubbies, and storage for serveware and linens. Here, a bolder backsplash tile and stacked glass doors with interior lighting beautifully display fine china and glassware. The breakfront base and uppers with a furniture-style base lend a custom, built-in appearance.
Auxiliary Storage and Specialty Space
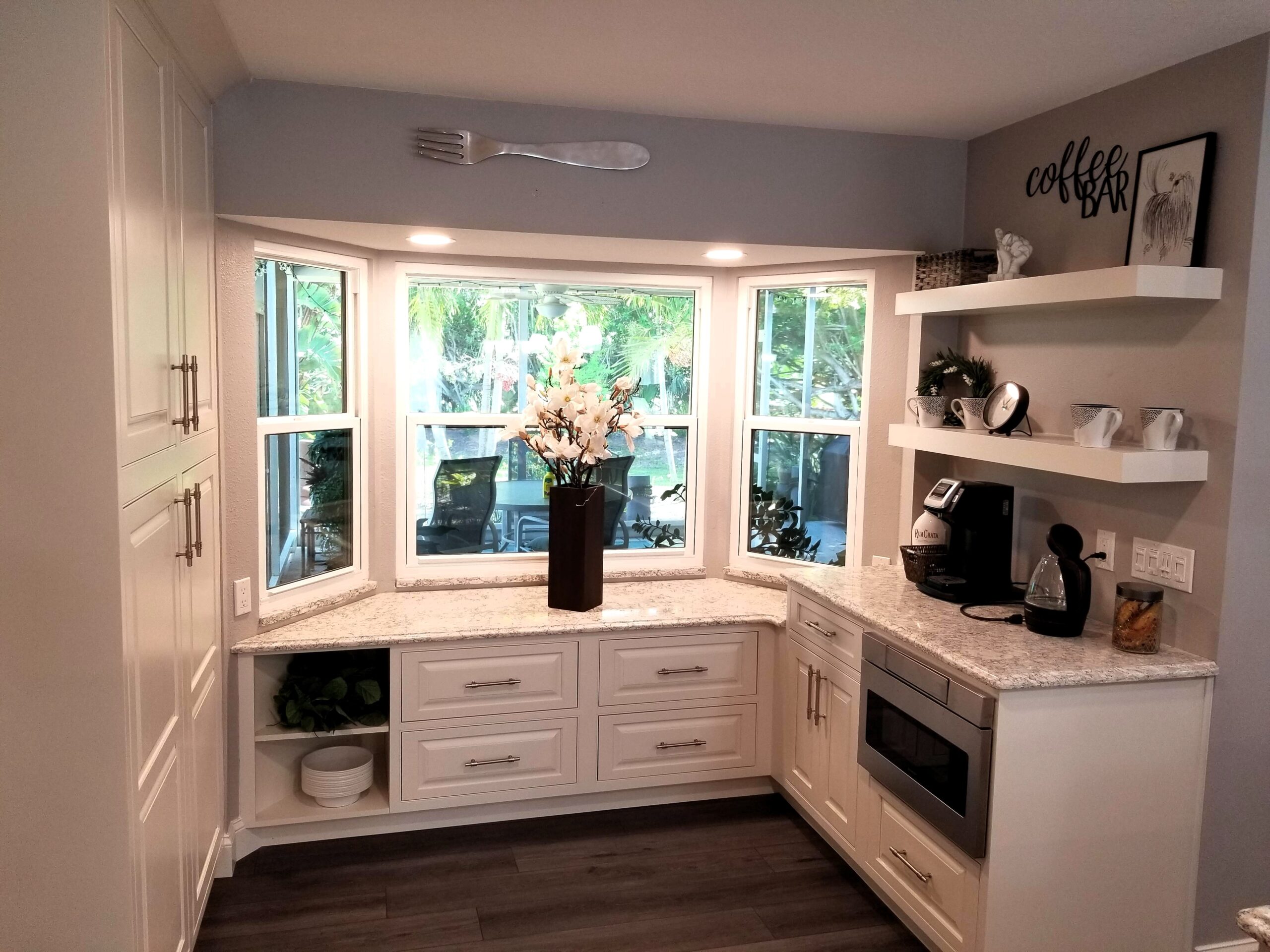
The old breakfast nook, complete with its existing bay window, smartly converted into a dedicated auxiliary storage area. This new zone is a homeowner’s dream for specialized storage.
The design utilized the bay window by installing shorter cabinets and counter beneath it, creating an ideal spot for décor or a plant display. Tall, shallow pantries on one side, and a dedicated coffee bar with a built-in microwave drawer on the other flank the bay window area . Floating shelves above the coffee bar provide open storage and display space, perfect for personal touches and a “coffee bar” sign. This area truly demonstrates how custom cabinetry can adapt to existing architectural features.
The entire space is grounded by a cohesive charcoal stained weathered plank floor, which seamlessly connects the kitchen, dining, and family room—the true definition of a great room.
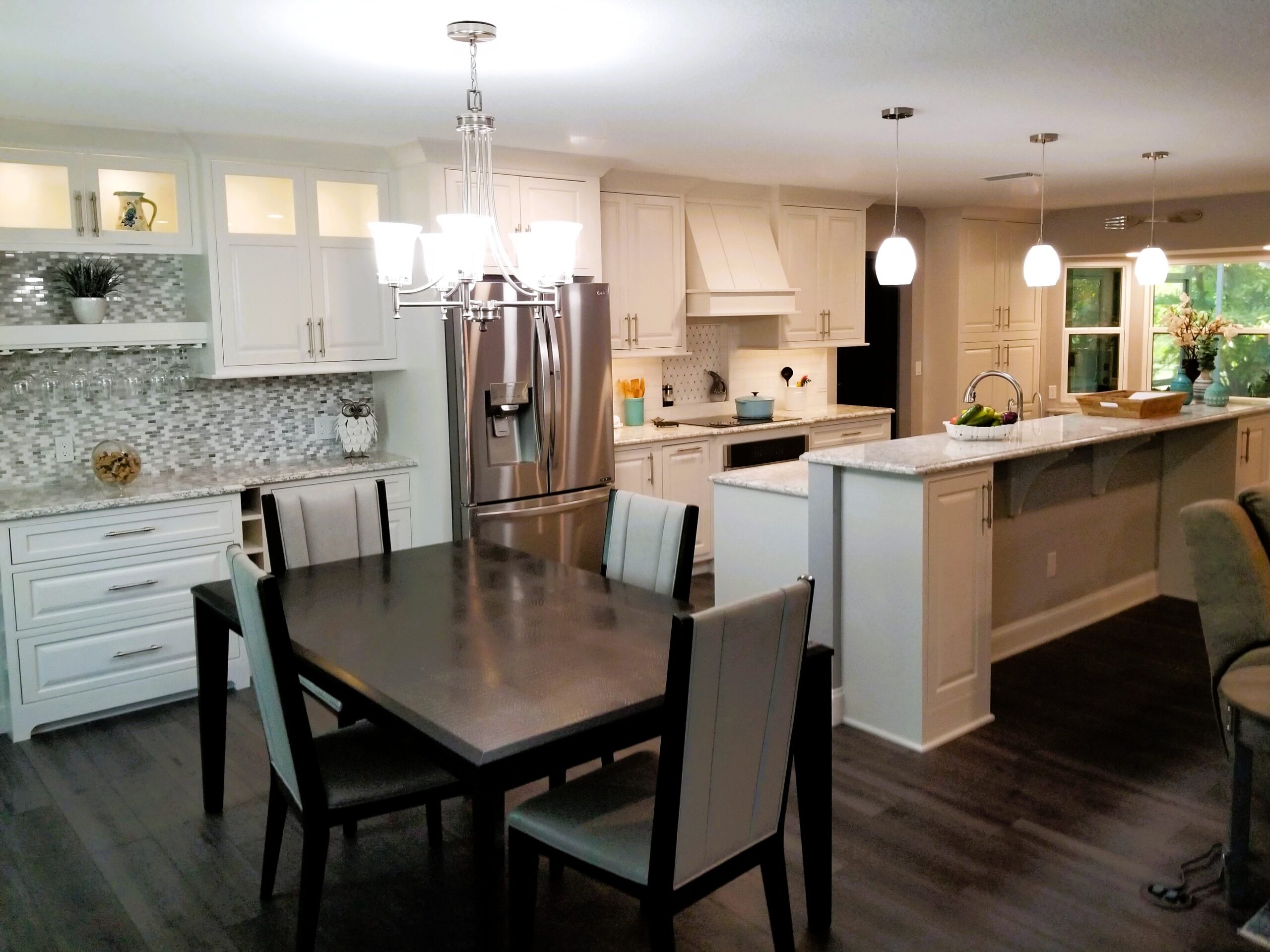
This Palmetto kitchen remodel not only expanded the home’s functionality but also drastically elevated its style, turning a segmented 1981 house into a modern, open, and elegant retreat. If you’re considering an open concept renovation in the Palmetto, Florida area, we’re ready to make your design dreams a reality.
