A Bradenton Kitchen Remodel That Balances Tradition and Function
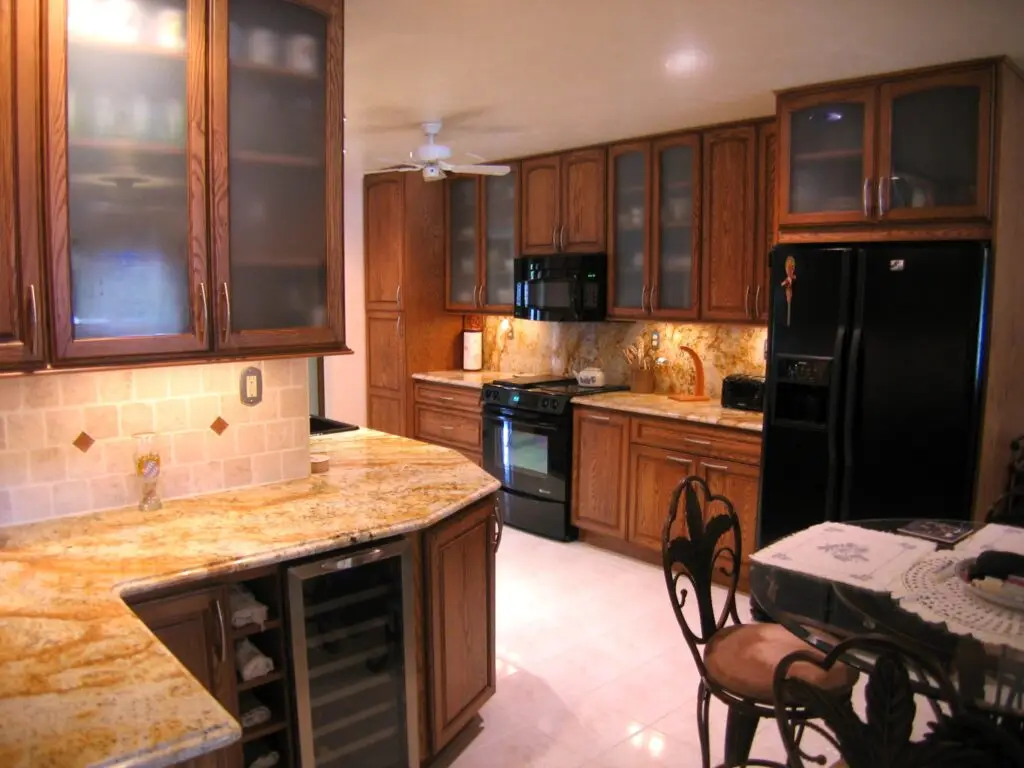
Repeat clients are a special compliment, and we were thrilled when a Bradenton homeowner asked us to transform their kitchen, following the success of their stunning bathroom transformation. Their original kitchen, dating back to the 1960s, needed a significant refresh. Furthermore, outdated features, including the ceramic tile countertops and an unusual layout, were no longer serving their needs. The goal was clear: design an update for the space with a traditional, warm aesthetic while greatly improving storage and function. This challenging project became one of our most satisfying remodels.
The Challenge and the Vision
The existing kitchen presented several hurdles. For instance, the original cabinetry was nearing sixty years old, and a fluorescent dome ceiling from the 1980s cast a yellow, unflattering light. Even though the floor plan wrapped around into the Florida Room, it felt closed off and inefficient. Happily, the clients wanted to retain their existing tile floors, which provided a stable foundation for the redesign.
The Before
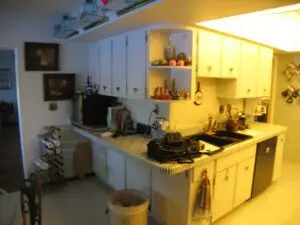
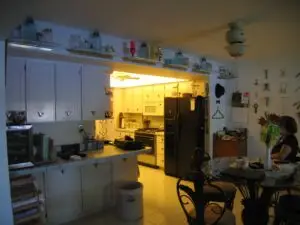

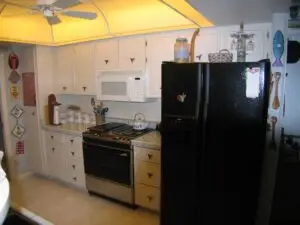
The client’s primary objectives were straightforward: create a much more user-friendly kitchen, incorporate more storage than before, and establish an open pass-thru to the adjacent dining area. Therefore, our design focused on blending classic beauty with modern convenience. We knew the right materials would be key to achieving that desirable traditional warmth.
Crafting a Traditional, User-Friendly Kitchen
To achieve the warm, traditional style our clients desired, we selected premium StarMark Cabinetry. We used the stately Georgetown raised panel doorstyle in an Oak wood, finished with a beautiful honey stain and a subtle chocolate brown glaze. In fact, this finish beautifully highlights the wood grain and instantly sets a welcoming tone.
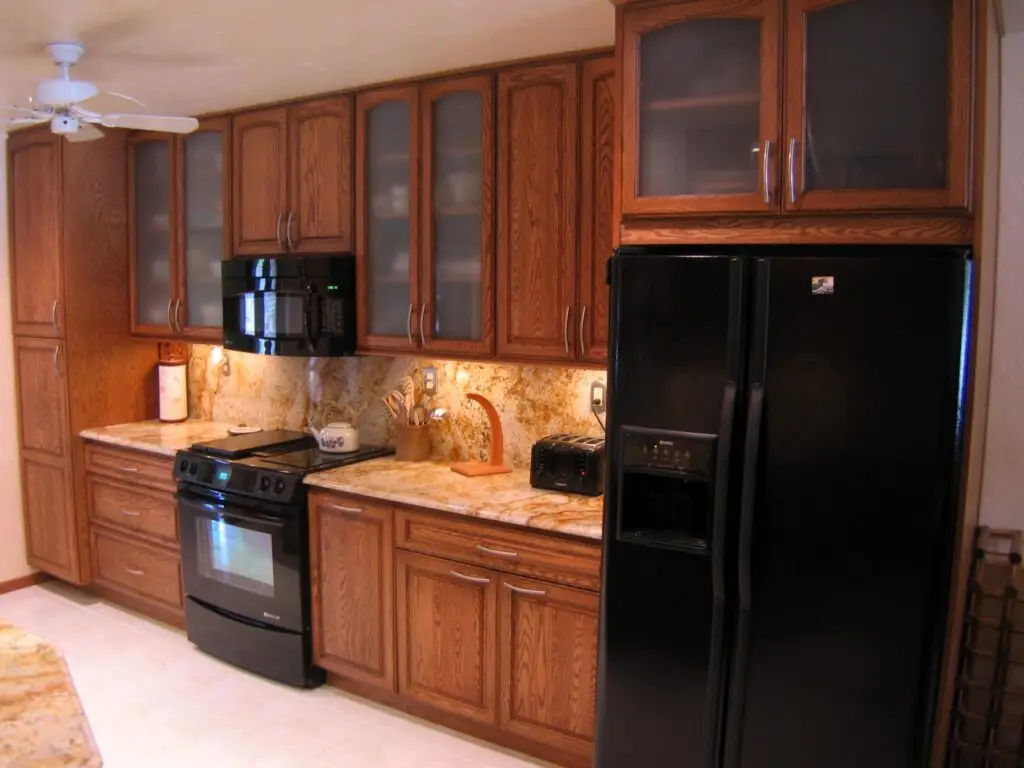
The countertops provide a stunning contrast. Specifically, we installed Sahara Diamond granite countertops with a full-height granite backsplash along the range wall. This decision created a dramatic, high-end look while being incredibly durable. Moreover, we strategically incorporated seedy glass inserts into certain cabinet doors to balance the rich oak and lighten the room’s overall feel.
Designing for Function and Flow
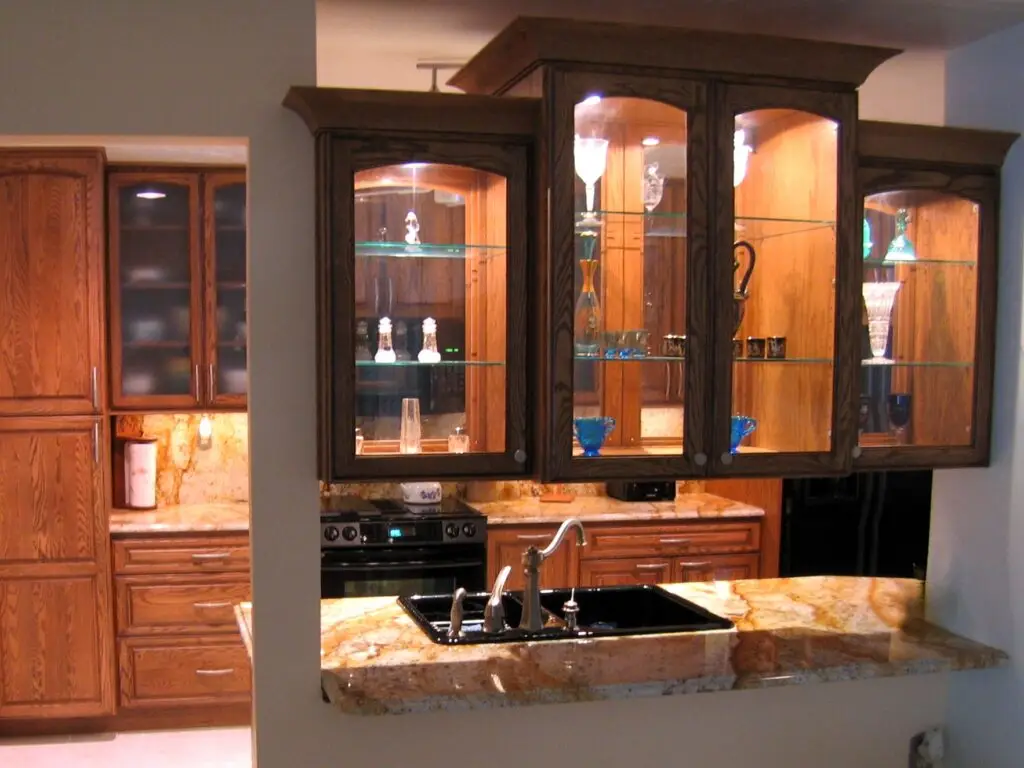
As a result, the new design significantly improved the kitchen’s workflow. We opened the wall behind the sink to the dining room, adding multi-depth and multi-height wall cabinetry with clear glass display doors on both sides. These illuminated cabinets now function as a stunning focal point and a dedicated display area.
The kitchen is organized into distinct zones for optimal usability:
- The Cooking Zone: Features ergonomic storage, including a large pantry, deep drawers for pots and pans, and a dedicated mis-en-place pull-out right next to the range.
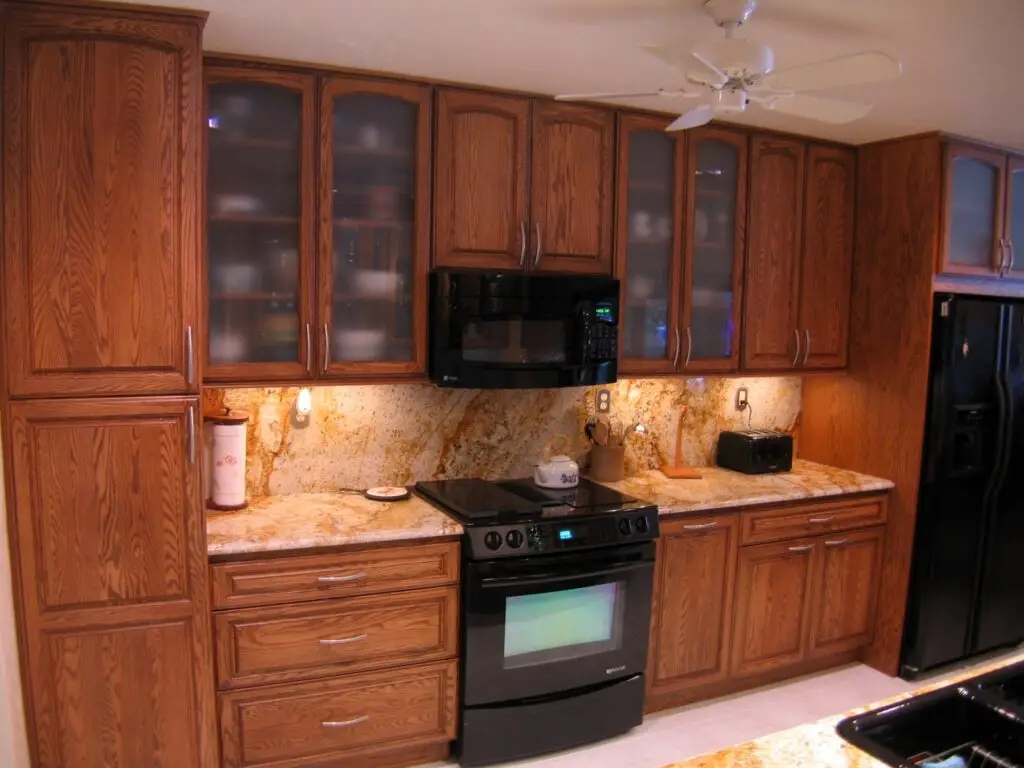
- The Clean Up Zone: Neatly groups the sink, dishwasher, and a necessary trash pull-out.

- The Entertaining Zone: Includes a convenient wine fridge, open wine cubbies, and a stemware holder above the counter—perfect for hosting guests.
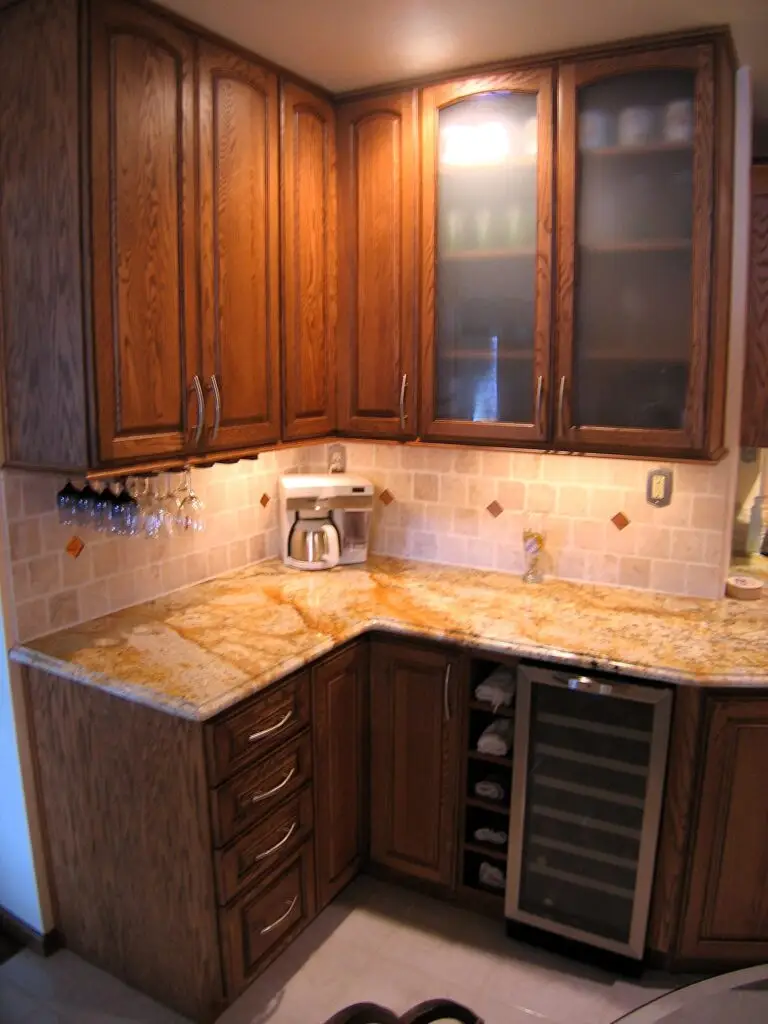
Ultimately, the addition of a refrigerator alcove and under cabinet lighting completed this seamless, stunning traditional kitchen remodel in Bradenton. The new space is not only visually beautiful but is truly built to be enjoyed every single day.
Having trouble finding room for everything in your own kitchen? Contact us for the solutions.
