What’s the Right Order for a Kitchen Remodel?
Quick Answer:
The correct order for a kitchen remodel typically follows this sequence: detailed design and planning, followed by demolition, then structural changes (if needed), electrical and plumbing, flooring, cabinetry, countertops, appliances, and finally, finishing touches. Starting with a clear, well-thought-out plan ensures each phase flows smoothly into the next. This proven sequence helps avoid costly do-overs and guarantees that your project stays on track, moving toward a beautiful and functional final result.
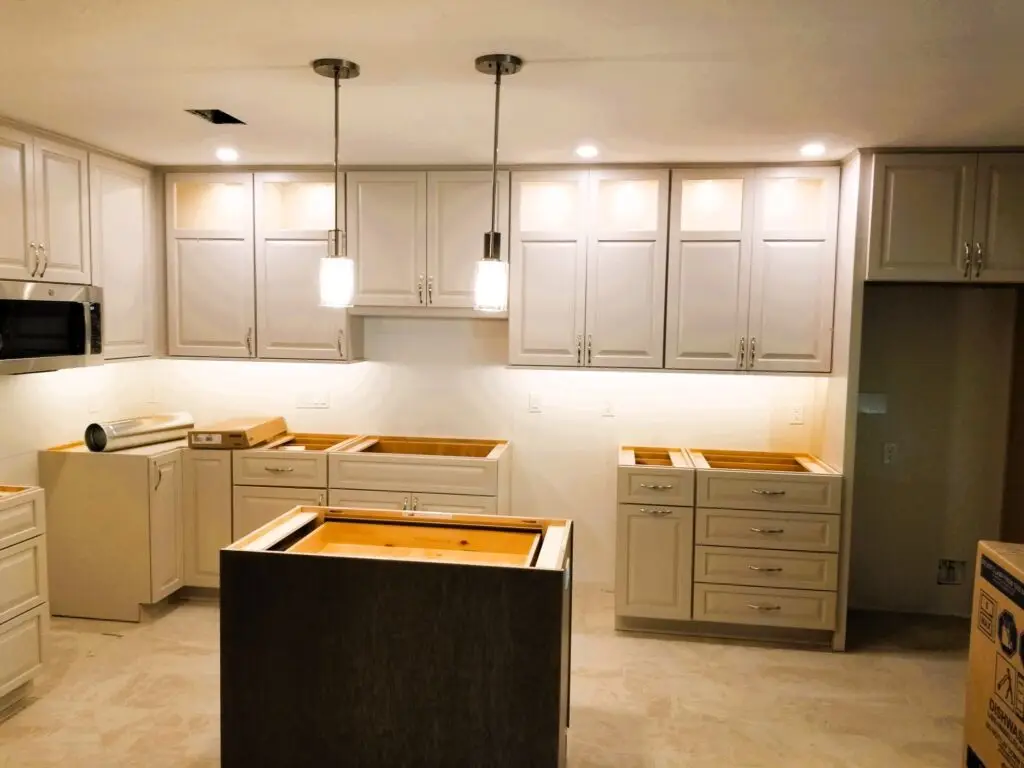
A kitchen remodel is a significant investment and a major undertaking for any homeowner. The desire to see your dream kitchen come to life can make you want to jump right into the fun stuff, like picking out countertops and backsplashes. However, a successful remodel isn’t about skipping to the end; it’s about following a carefully planned sequence. Doing things in the wrong order can lead to unexpected delays, budget overruns, and a lot of unnecessary stress.
Why Does Remodel Order Matter?
A kitchen remodel isn’t just about picking pretty finishes; it’s a carefully choreographed process. Every step is dependent on the one before it. For instance, you can’t install new cabinets before the old ones are removed, just as you can’t lay the backsplash until the countertops are in place. Doing things out of order can lead to annoying delays and budget overruns. At Duncan’s Creative Kitchens, we help homeowners avoid those pitfalls by following a proven sequence that keeps everything on track. That’s our Stressless RemodelingTM Program. We understand the logic behind each step, ensuring a seamless and efficient process from start to finish.
What’s the First Step in a Kitchen Remodel Sequence?
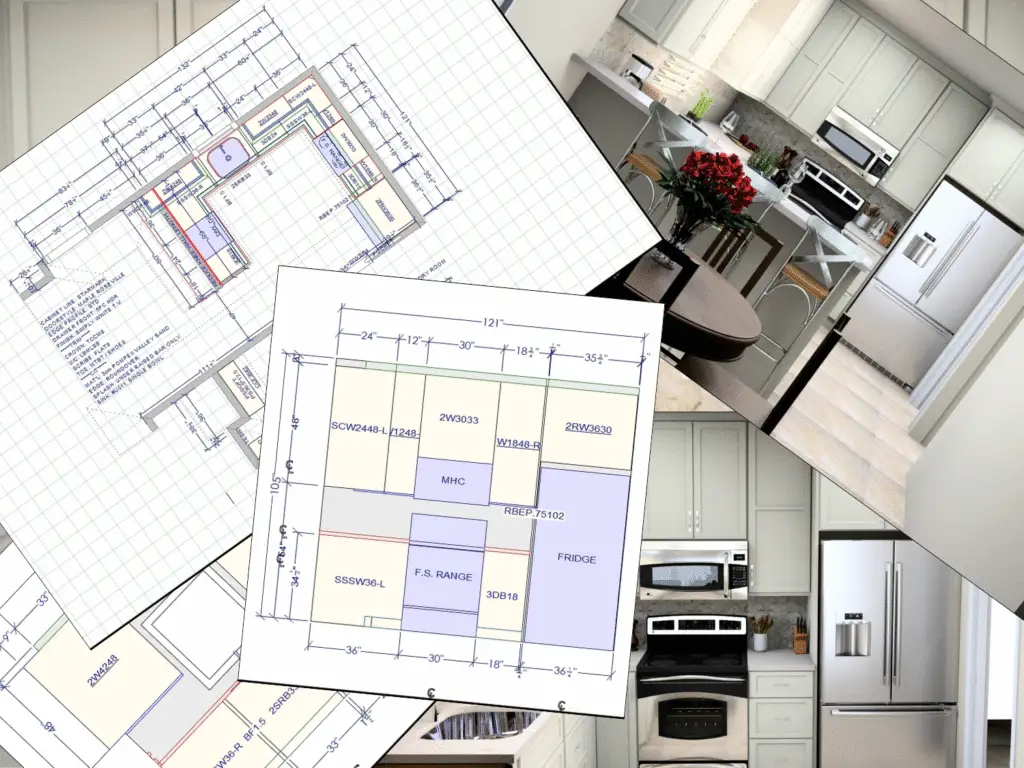
The very first step happens before any walls come down. It all starts with Design and Planning. This is arguably the most important phase of the entire project because it sets the foundation for everything that follows. During this stage, you and your designer will:
- Define your goals and priorities: What do you want to achieve with this remodel?
- Create detailed layout drawings and 3D renderings: These visuals help you see how the new space will look and function.
- Choose materials and finishes: You’ll select everything from cabinets and countertops to fixtures and hardware.
- Finalize the budget and timeline: This ensures the project remains financially viable and on schedule.
A detailed plan minimizes surprises and ensures that every decision made during construction is intentional and well thought out.
What Comes After Planning?
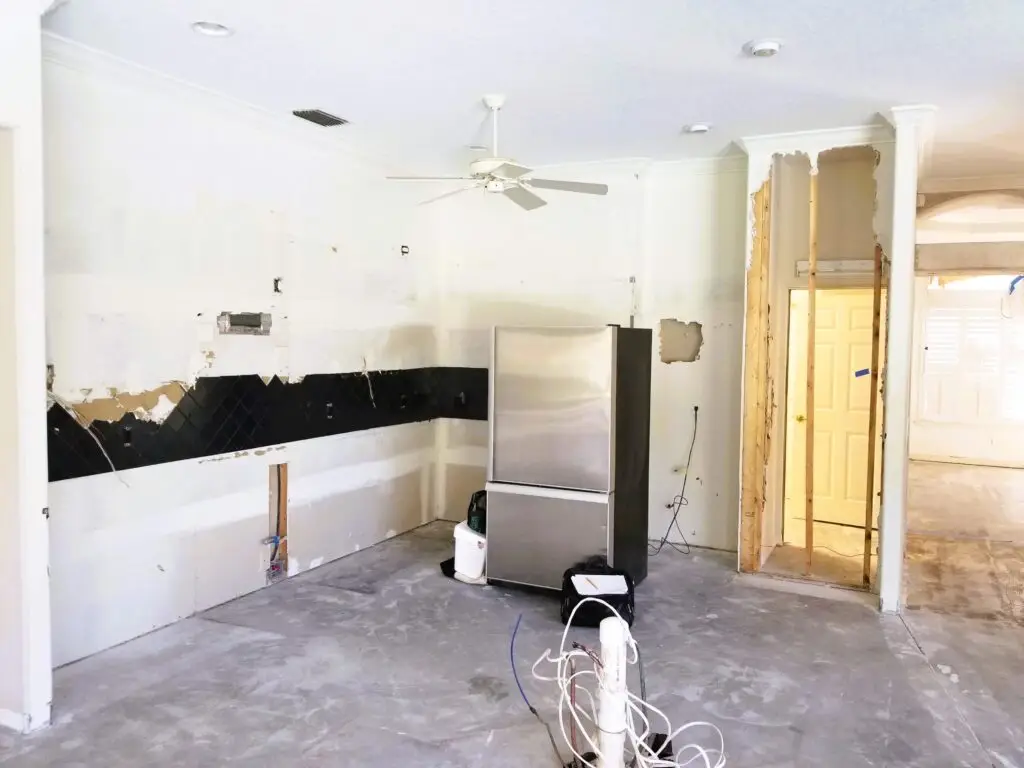
Once the plan is locked in, it’s time to clear the canvas. The next step is Demolition and Structural Work. This phase is all about preparing the space for its new life.
- First, we remove the old cabinets, countertops, and flooring.
- Then, we address any necessary framing changes or wall removals. This could be to open up the kitchen to another room or to create a new layout. In a simple renovation, this step may not even be necessary.
- Finally, we prep the space for new systems and installations, ensuring it’s a clean slate for the next phase.
This stage can be messy, but it’s a crucial step toward building a new and improved kitchen. (If you are planning on living in your home while the work is happening, here are some tips to help you survive your kitchen remodel.)
When Does Electrical and Plumbing Happen?
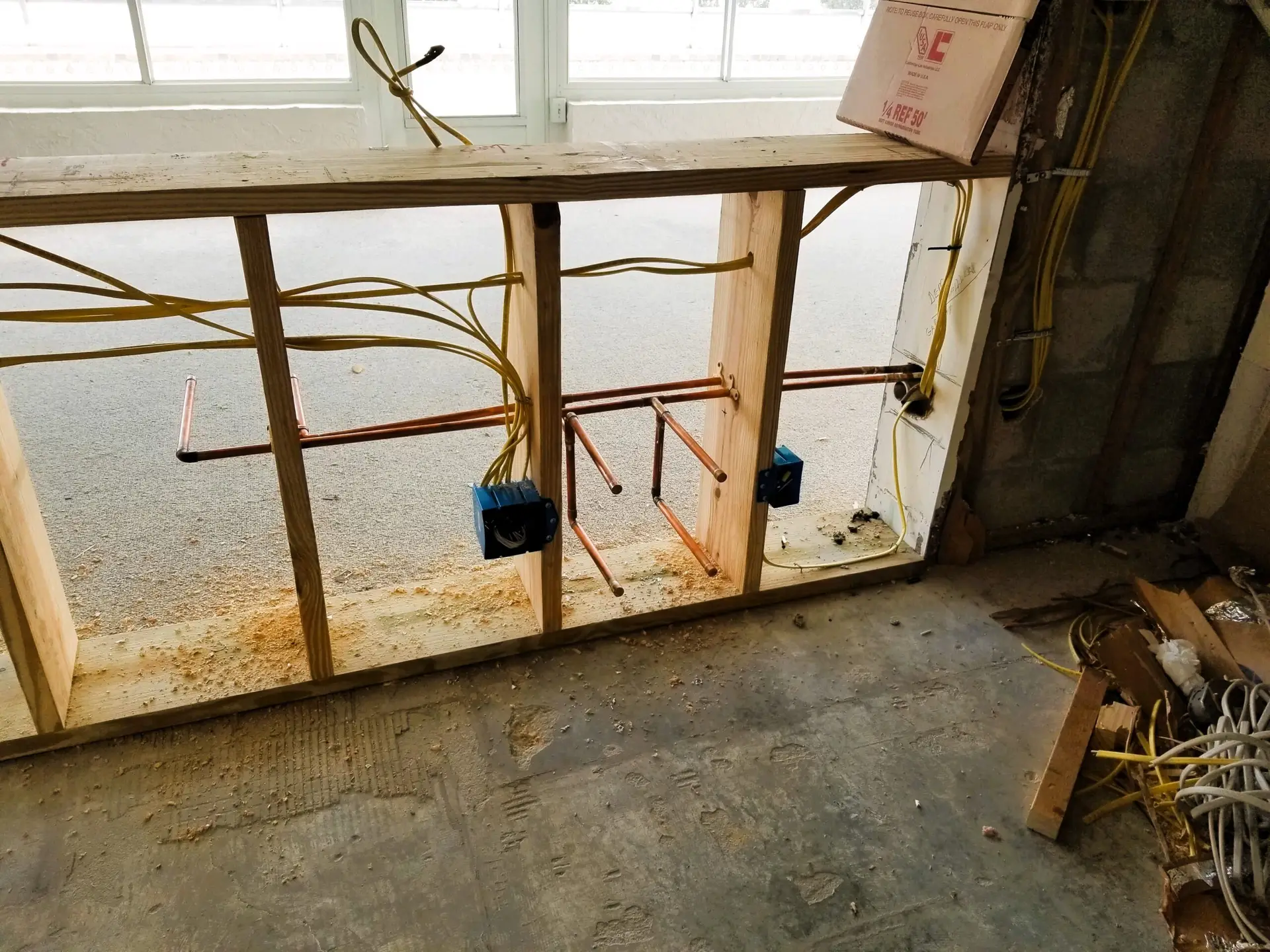
These two critical components are installed before surfaces go in. This phase is crucial for ensuring your kitchen is not only beautiful but also fully functional and up to code.
- First, we install any new wiring, outlets, and lighting. We’ll place switches and fixtures exactly where you need them.
- Next, we reroute any necessary plumbing for new sinks, dishwashers, or refrigerators. This is especially important if you are changing the layout of your kitchen.
- Finally, we schedule rough-in inspections if required. This ensures the work is done safely and correctly.
Doing this work early prevents costly rework later, as it avoids having to tear into new drywall or cabinetry to access wires and pipes.
Should Flooring or Cabinets Go First?
This is a common question, and the answer is Flooring typically comes first. Installing the new flooring before the cabinetry ensures a clean, continuous surface underneath. This approach avoids awkward transitions and provides a more polished look. While there are exceptions, this is the most common and recommended approach for a smooth installation.
A common exception is floating vinyl plank flooring (VPL). Most VPL manufacturers require flooring to be installed after cabinetry is in place to allow for the flooring’s natural expansion and contraction. Of course, depending on your goals, you might opt to keep your existing flooring as well.
When Do Cabinets and Countertops Get Installed?
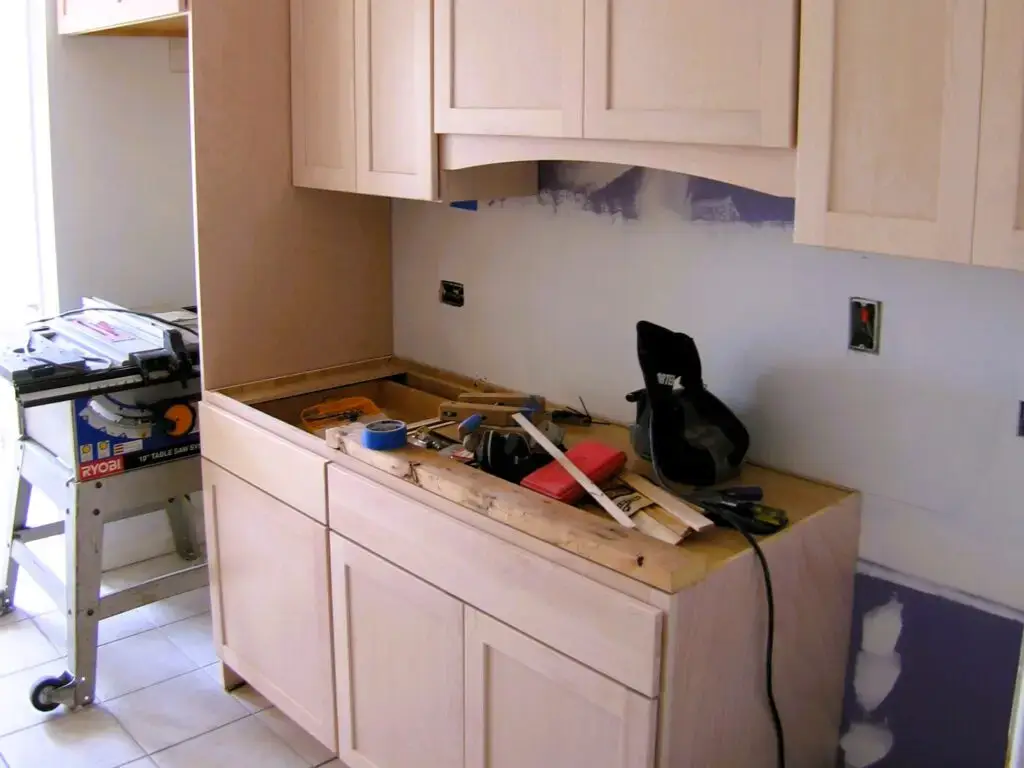
The installation of cabinets and countertops is a two-part process. Cabinets go first, then countertops.
- First, we secure the base and wall cabinets. This provides the framework for the entire kitchen. Careful installation at this stage is essential for a professional finish.
- Then, once the cabinets are in place, we take precise measurements for the countertops. We can’t fabricate the countertops until we know the true dimensions of both the newly installed cabinets, corner angles, and wall flushness.
- Finally, we install the new countertops about 2 weeks later. This sequence ensures precision and avoids any gaps or misalignments between the surfaces.
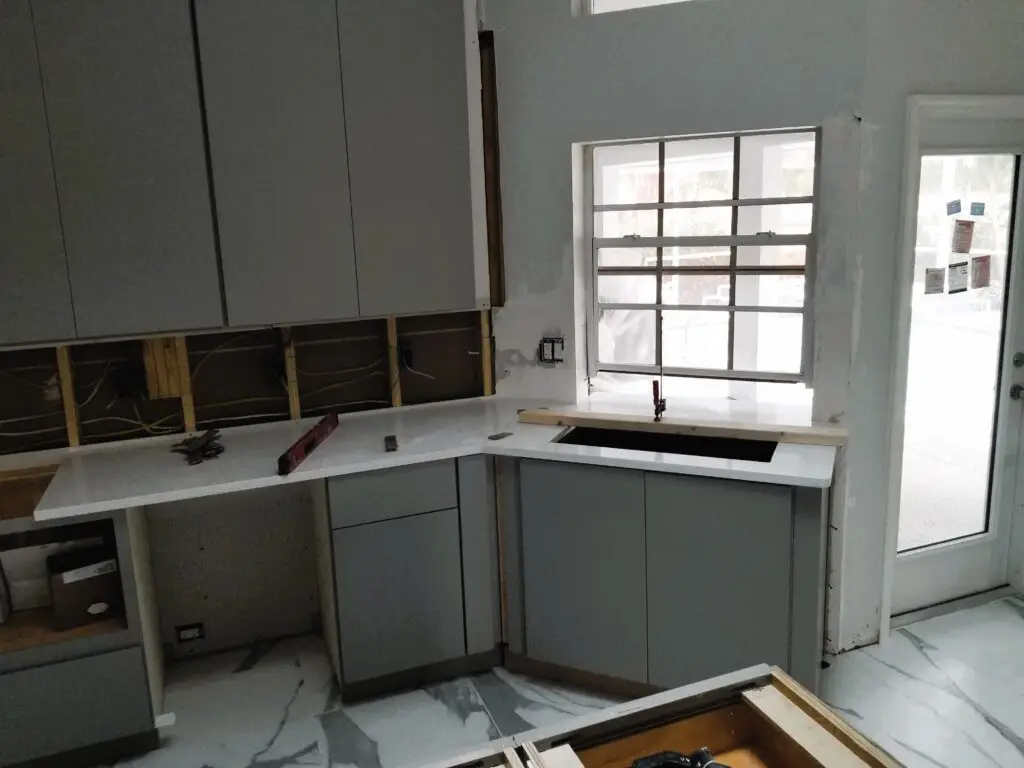
This is the point where your kitchen truly starts to take shape and feel like a kitchen again.
When Do Appliances and Finishing Touches Go In?
The final phase of the remodel is when all the details come together. These elements go in near the end of the project.
- First, we slide in the new appliances after the countertops are securely installed. This includes the stove, refrigerator, and dishwasher.
- Next, we install the backsplash, trim, and hardware. These are the details that really personalize your kitchen.
- Hooking up plumbing fixtures come next. A sink with running water once again is always a welcome site for homeowners!
- Finally, we do any necessary paint touch-ups and a thorough, final cleaning.
This is the moment your kitchen starts to feel like a home again. The hard work is done, the workers have gone, and you can now enjoy the beautiful, functional space you’ve created.
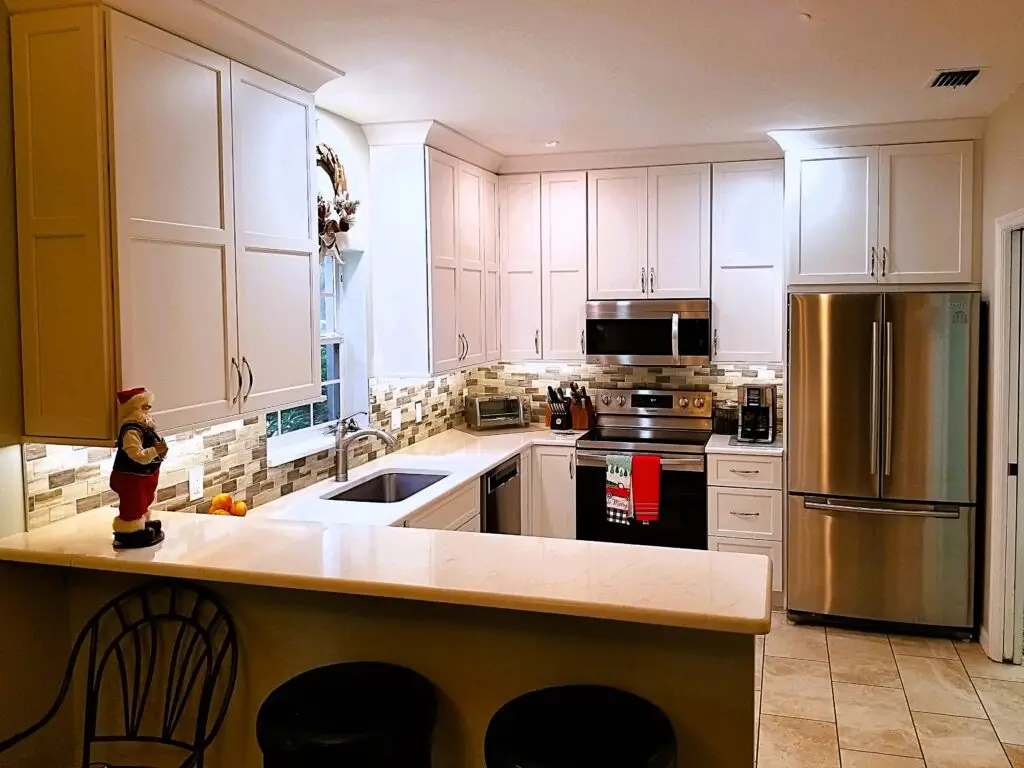
Want a Stress-Free Remodel Timeline?
The secret to a successful kitchen remodel isn’t magic; it’s meticulous planning and a proven process. We’ve spent decades refining our process at Duncan’s Creative Kitchens to make remodeling feel less like chaos and more like progress. Whether you’re updating a small kitchen or gutting a full space, we’ll guide you through each step with clarity and confidence. Our experience ensures that we anticipate challenges before they arise, keeping your project on time and on budget.
Ready to Build Your Plan?
A kitchen remodel can be one of the most rewarding projects for your home. By understanding the correct order of a kitchen remodel, you can set yourself up for a stress-free and successful experience. If you’re ready to move forward and map out your remodel, we invite you to schedule a consultation with Duncan’s Creative Kitchens. We’re here to help you every step of the way—from the first sketch to the final reveal. Let’s turn your vision into a beautiful reality.
