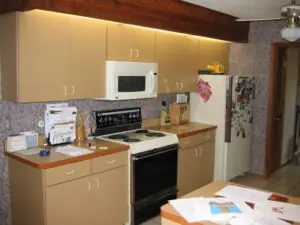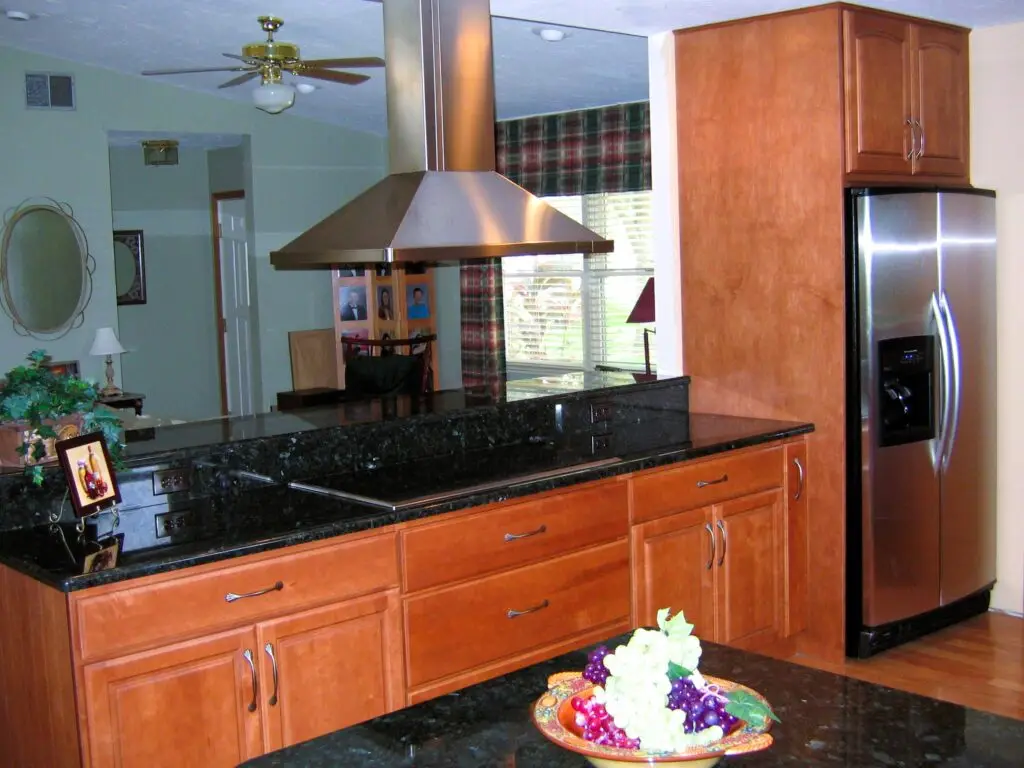Creating Opens Spaces for a Family Kitchen in Woodlawn Lakes

For two decades, a family raised their children in their Palmetto home, living life and making memories in the Woodlawn Lakes subdivision. But as the kids grew and moved into high school and college, the family’s needs changed. What was once a functional, compartmentalized kitchen started to feel small and outdated. Their goals were clear: they wanted to update the space, increase storage, and, most importantly, create an open-concept layout that made the kitchen feel bigger and more connected to the rest of the home.
The Before




‘Traditional warmth’ guided our design process. We wanted to honor the home’s history while bringing it into the present with modern amenities.
Bringing the Vision to Life
Addressing the home’s closed-off layout was our first goal. To achieve the open-concept feel our clients desired, we strategically opened the partition wall separating the kitchen from the living room. This single change transformed the entire space, allowing natural light to flow freely. It also created a sense of spaciousness in both the kitchen and the living area.
Storage was another key priority. Eliminating the soffits above the cabinets allowed us to install beautiful StarMark cabinetry that extends all the way to the eight-foot ceiling line. This simple adjustment provided a significant increase in storage capacity, giving the family a home for all their kitchen essentials. The cabinets feature a classic maple raised panel door style finished in a warm caramel stain, providing the traditional, cozy feel the homeowners wanted.
To complement the rich cabinetry, Peacock Green granite countertops run throughout the room. These black countertops have a beautiful, intricate pattern with green and gold accents that add depth and a touch of organic elegance to the new kitchen. New wood floors throughout the main living area seamlessly connect the spaces and complete the cohesive look.
The Heart of the Kitchen: Appliances and Details

For this project, the homeowners wanted to upgrade to professional-grade, built-in appliances. A suite of stainless steel appliances create a sleek, streamlined look which integrate nicely into the primary vision. The centerpiece of the kitchen is a Wolf electric cooktop. A dramatic KitchenAid chimney-style island hood, installed above, serves as a striking focal point. It draws the eye and highlights the new open layout. Additional built-in appliances, including an oven, microwave, and a warming drawer, provide modern convenience and make meal preparation a joy.

This complete Palmetto kitchen remodel not only met the clients’ goals but exceeded their expectations. The once-cramped kitchen is now a warm, inviting, and highly functional space. Perfect for a family entering a new season of life, it’s a space where they can continue to make new memories for years to come.
Feeling cramped in your existing kitchen? Contact Us today, and we’ll help you open up the possibilities.
