A Daring Bradenton Master Bath Remodel: The Blue-and-White Oasis
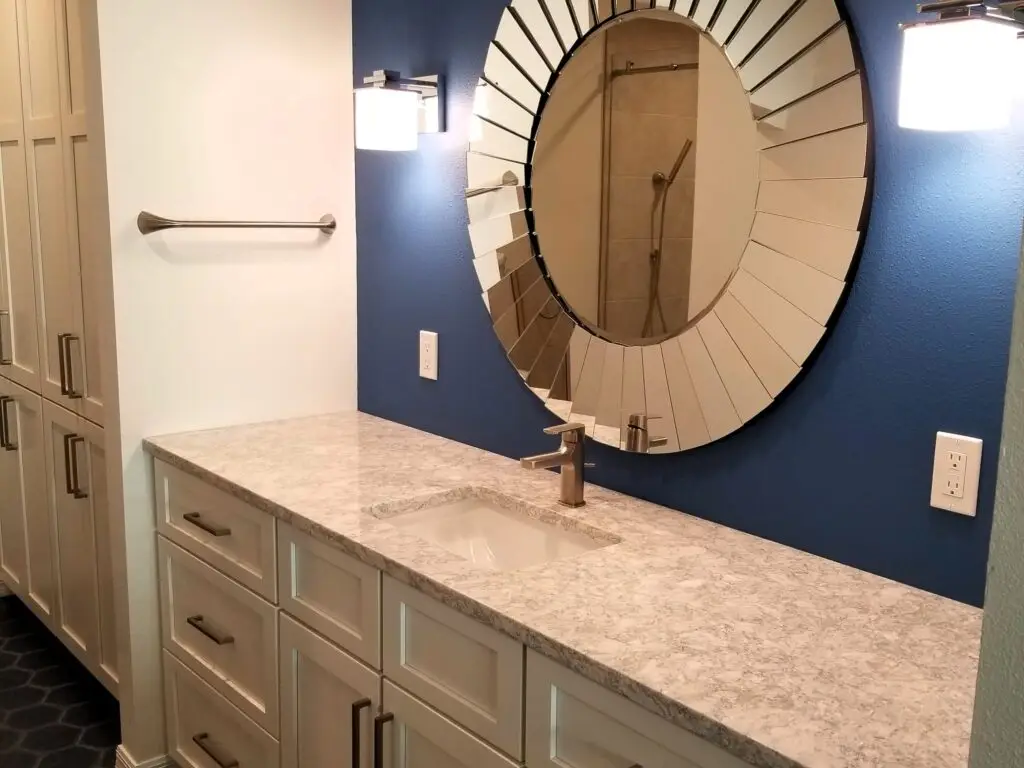
The stunning natural beauty of Perico Island in Bradenton, Florida, has a way of captivating people, and for one of our clients, it was enough to turn a seasonal retreat into a permanent home. After several years of enjoying her condo part-time, she decided to make it her full-time residence. With this decision, she realized her home needed to evolve to meet her future needs. A repeat client, she contacted us at Duncan’s Creative Kitchens after we completed a beautiful kitchen remodel for her several years ago. This time, her focus was on the master bathroom, a space that needed a dramatic transformation to become both functional and beautiful for her to age in place comfortably.
The Before
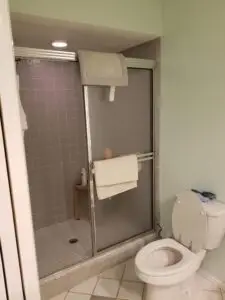
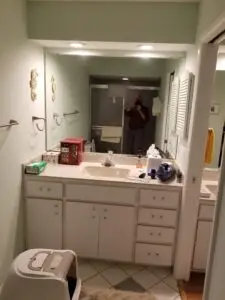
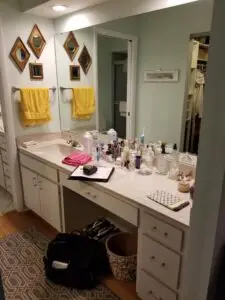
Our client’s goals for this project were twofold: First, to create a more functional and private space while also giving it a crisp, contemporary aesthetic with bold accents. The original master suite featured a dressing area with an asymmetrical vanity and a large walk-in closet. Beyond that, a modest bathroom housed a second vanity, shower, and toilet. While the layout offered potential, it lacked privacy, storage, and accessibility. As a senior homeowner, her second goal was to update the master bath to allow her to “age in place.” This meant we needed to find innovative solutions for mobility and safety without compromising on style.
Designing for Function, Flow, and Future Needs
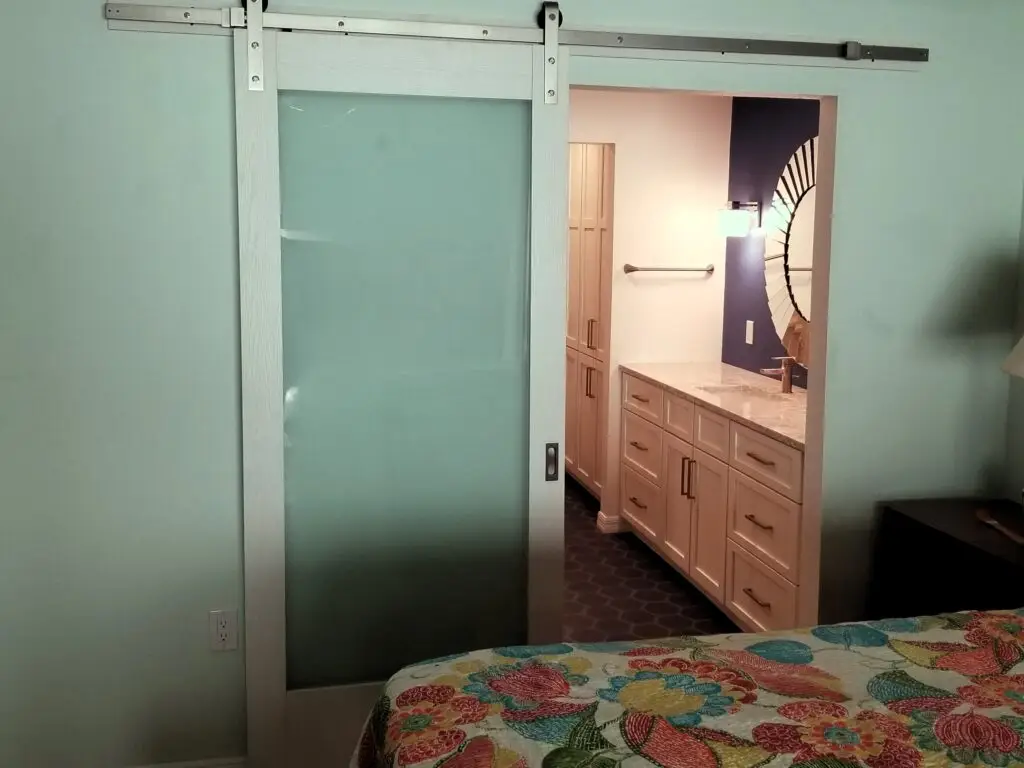
We began by addressing the privacy issue in the dressing area. The lack of a door meant the space was always open to the bedroom and its large sliding glass door. A traditional hinged door would have been cumbersome, so we opted for a sleek, contemporary solution: a sliding barn door with a frosted glass lite. This design provides privacy while still allowing natural light to flow through, maintaining the bright, airy feel of the condo.
To address the additional challenges, we widened the doorway between the dressing area and bathroom to 30 inches, ensuring future mobility without disrupting the open flow. We also removed soffits throughout to create a more open, contemporary feel and visually expand the room.
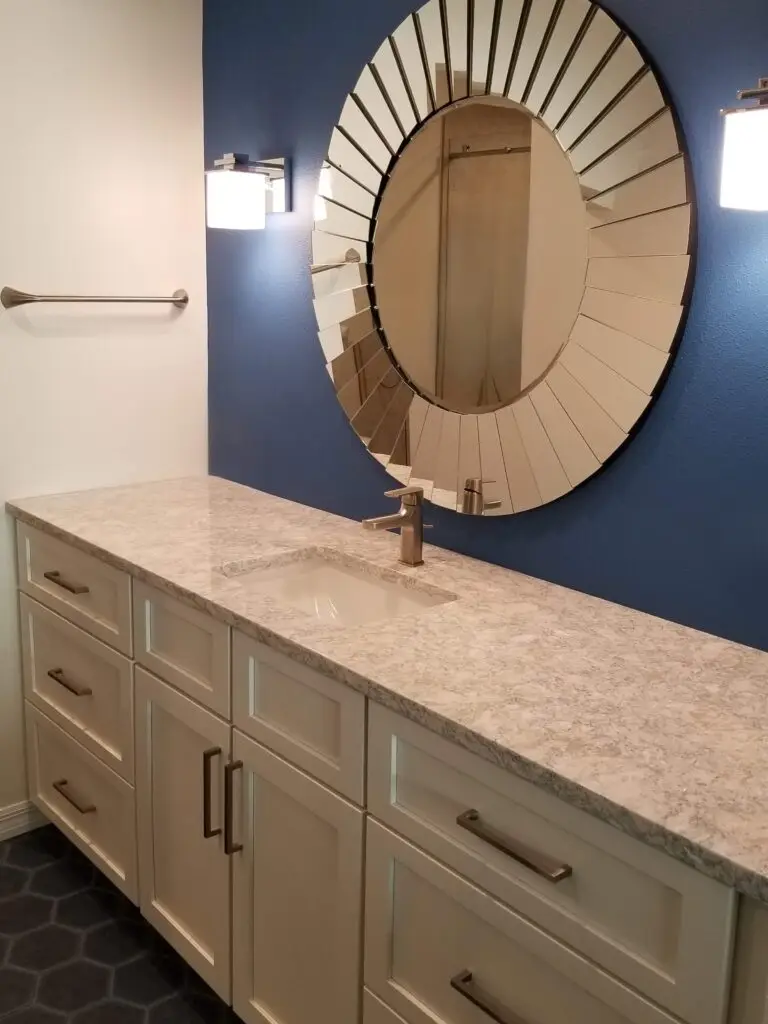
The two-vanity setup was another opportunity for improvement. The client, as a single homeowner, found two sinks redundant. We decided to consolidate the vanity to the larger dressing area, creating a spacious and more functional single-sink vanity. The old bathroom vanity was converted into a five-foot bank of linen cabinets, offering much-needed storage without cluttering the space.
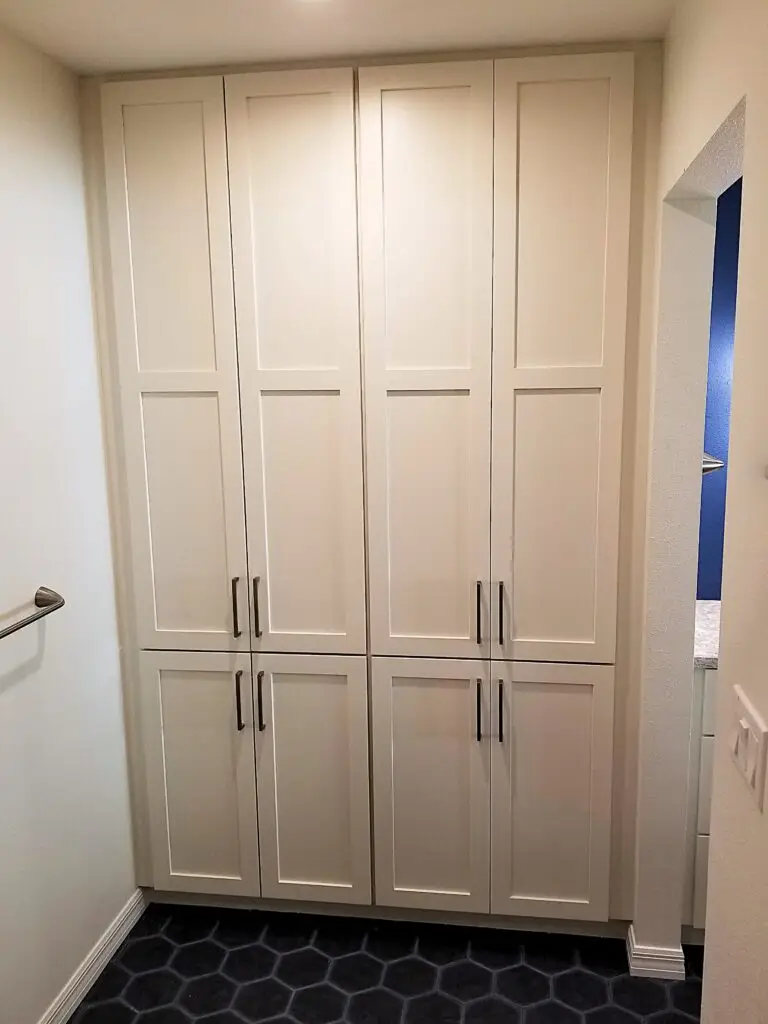
To facilitate aging in place, we made several key modifications. Although a barrier-free shower was desired, it wasn’t feasible due to plumbing constraints in the second-floor condo. Instead, we future-proofed the space by preparing the shower for future grab bars. Installing blocking in the walls made it possible for grab bars to be added later without extensive renovation. The shower also features a solid corner seat and a handheld shower head, a practical addition for safety and convenience. Similarly, a frameless, clear glass enclosure with a sliding barn door configuration was selected for the shower to maximize space and display the beautiful new tile work. The brilliant MyGlide by My Shower Door system makes this a reality.
A Bold, Blue Statement in a Contemporary Canvas
The client envisioned a clean, contemporary palette with bold pops of color. We chose shades of dark blue to create a striking contrast against the clean white cabinetry and countertops. The result is a vibrant, elegant space that is both visually stunning and highly functional. The StarMark, maple cabinetry with the Bridgeport door style and a crisp Dove White finish provides a clean, neutral base. The counters are gorgeous Cambria Montgomery, with subtle veining that complements the design without overwhelming it.
The tile selections are where the bold color truly comes to life. The bathroom floor is a striking 8-inch navy blue matte hexagonal tile, a dramatic contrast to the light counters. The shower walls feature a soft beige, marble-inspired porcelain tile laid in a stacked pattern for a contemporary feel. The showstopper, however, is the accent ribbon of tile—a vertical, 12-inch-wide band of wavy glass tile in three shades of blue, from navy to pale. This unique tile mimics the flow of water, adding a dynamic and artistic element to the shower.
The walls were painted a crisp white, with a deep, royal blue accent wall behind the vanity that perfectly frames the homeowner-sourced sunburst mirror and decorative sconce lights. The finishing touch was a brushed nickel finish throughout, including Moen Rizon plumbing fixtures and Top Knobs bar pulls.
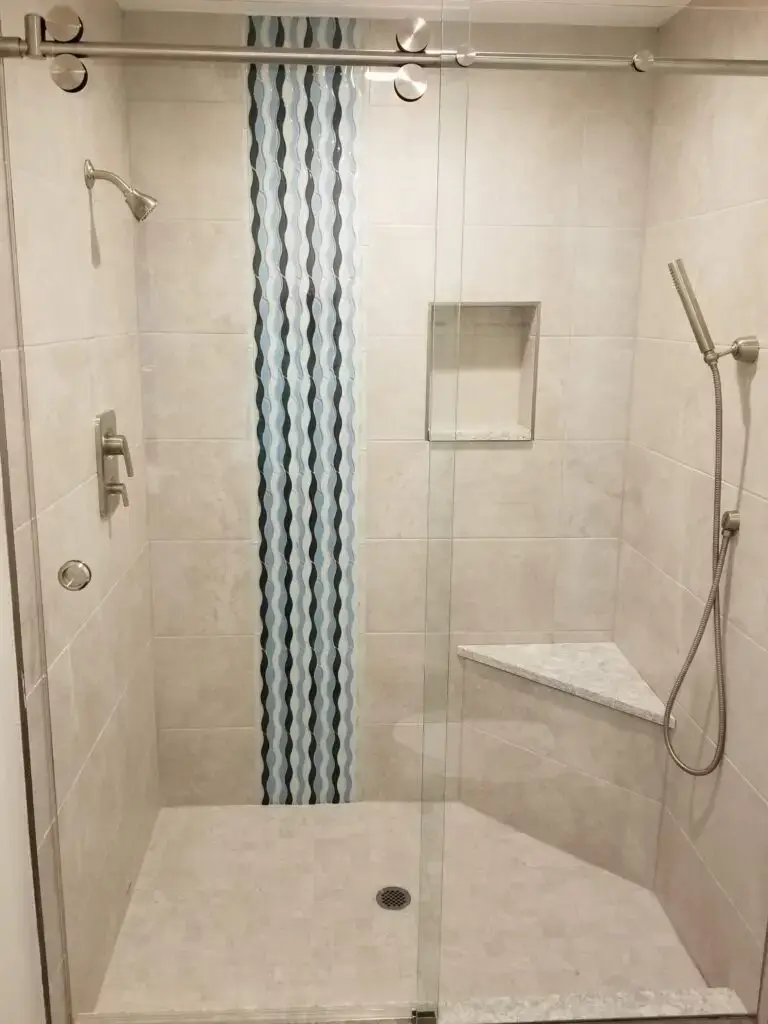
An Oasis for Years to Come
This Bradenton master bath remodel is a testament to our ability to combine form and function, timeless style, and personalized solutions. By listening to her unique needs and collaborating closely, we created an oasis that is not only a stunning reflection of her style but also a thoughtful investment in her future comfort. Duncan’s Creative Kitchens brings your vision to life—beautifully and stress-free.
Ready to start your own transformation? Contact us today.
