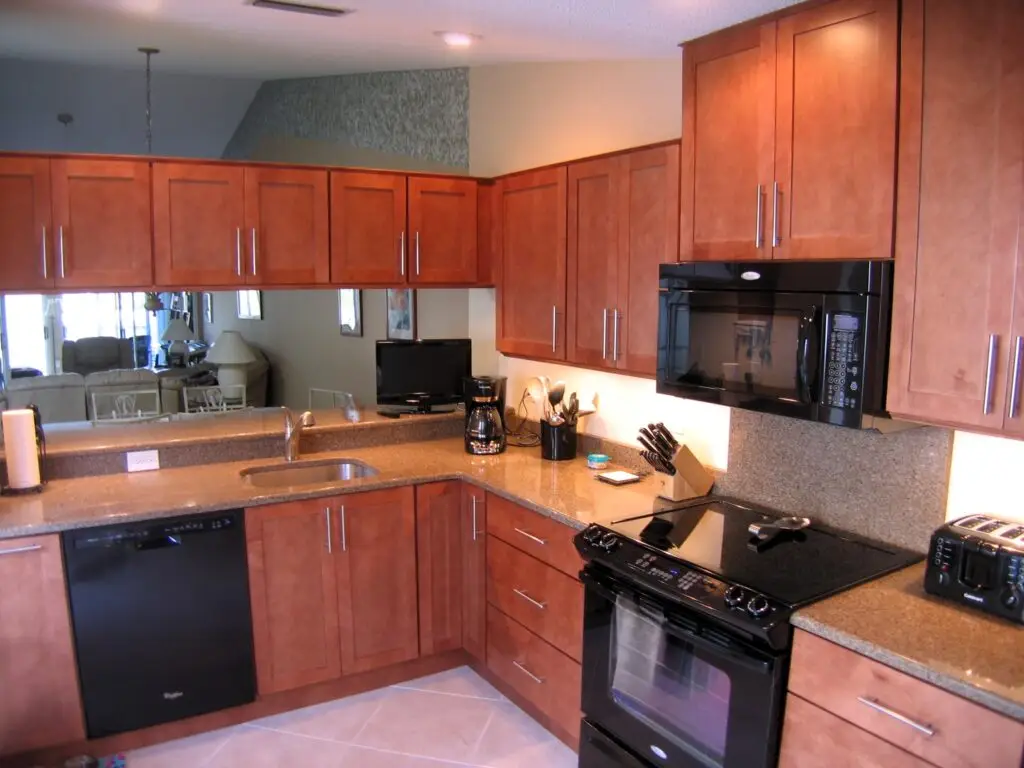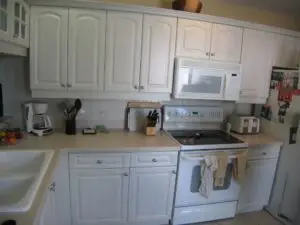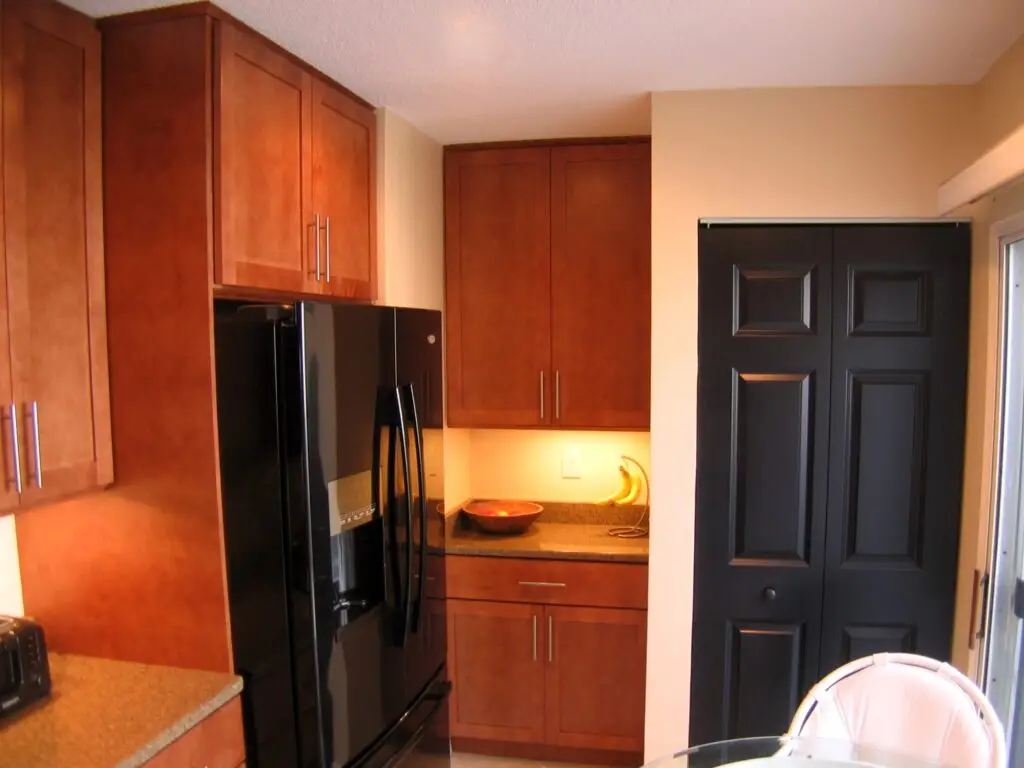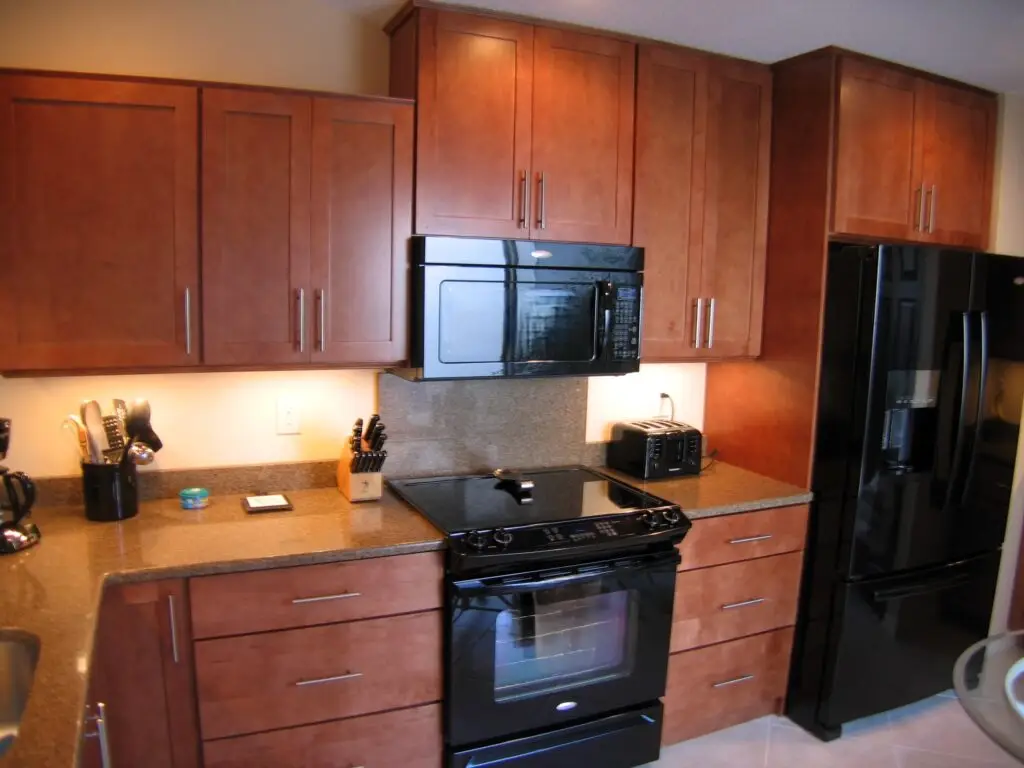Bradenton Condo Kitchen Remodel: A Functional and Family-Friendly Transformation

A retired couple in Bradenton’s Perico Bay Club community faced a new chapter of frequent, extended family visits. Unfortunately, their late 1980s condo kitchen no longer met their needs. What was once a small space for two had to become a welcoming and highly functional hub for multiple cooks and lively gatherings. Duncan’s Creative Kitchens took on the challenge of transforming this outdated kitchen into a modern, family-friendly space without altering the kitchen’s footprint or the existing beige tile flooring that ran throughout the condo.
The Before




Solving the Design Puzzle
The original kitchen contained several unique challenges. An awkward laundry closet created a shortened kitchen space, and three different ceiling heights made for an unusual design circumstance. We addressed the laundry closet by halving it, creating just enough room for a stacked washer and dryer while repurposing the other half into valuable kitchen storage and counter space. This new alcove, with its warm under-cabinet lighting, now serves as a natural focal point from the main living area.

The varied ceiling heights, a flat 8-foot ceiling, a sloped 12-foot ceiling, and a 7-foot partition wall, were a primary design obstacle. To create visual continuity and maximize storage, we strategically took the new maple cabinetry to the 8-foot ceiling line. By placing the range and microwave just before the ceiling slopes upward, we were able to create more than half of the kitchen with tall upper cabinets. At the ceiling slope, we lowered the cabinets to a 7-foot height, continuing around the partition wall with short storage above the sink and pass-through.
A Modern Aesthetic with Practical Touches

The new kitchen radiates a warm, contemporary vibe. Stressless Cabinetry with Maple Simplicity doors in a warm chestnut stain beautifully complements the existing floors. The flat drawer fronts and large 7-inch stainless steel bar pulls from Top Knobs add a clean, modern feel. For the countertops, a durable chocolate brown quartz was chosen for easy maintenance and budget-friendly appeal. This was extended to a full-height backsplash behind the range for added wall protection. The black appliances and a bi-fold laundry door, painted black to match, complete the cohesive, sophisticated look.

Additional storage was a key request, and we delivered. By converting a former bar stool area on the dining room side of the sink wall into 12-inch-deep cabinets, we gave the homeowners the extra space they needed. The result is a small kitchen that feels significantly larger and is ready to accommodate extended family gatherings for years to come.
Don’t let an outdated kitchen limit your family time. We’ll show you how a smart redesign can unlock your kitchen’s true potential. Schedule your free design consultation now!
