10 Ways to Maxime Your Kitchen’s Layout:
Tips for Efficiency and Flow
Remodeling your kitchen is not just about updating the look—it’s about transforming your space into a haven of efficiency and flow. Here are some expert tips to help you maximize your kitchen’s layout.
1. Understand the Work Triangle
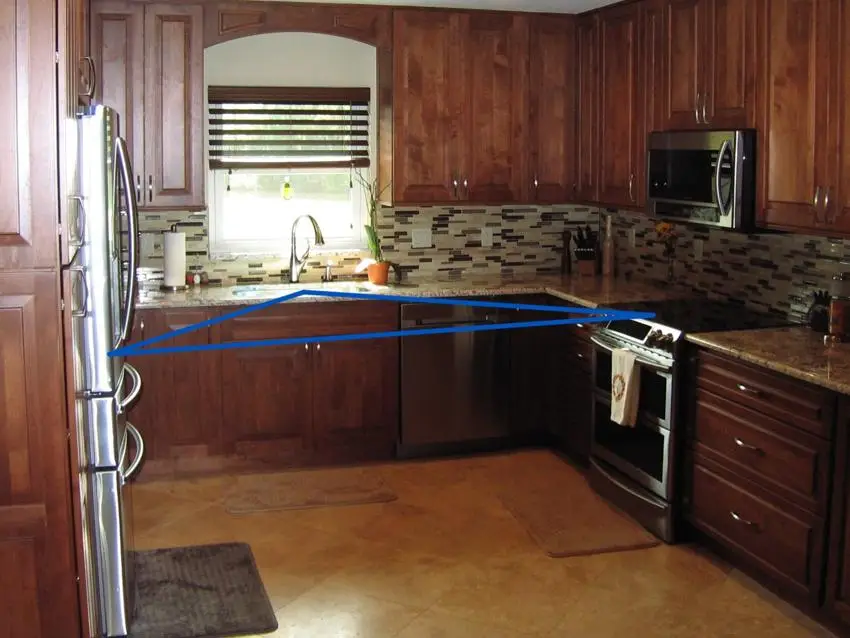
The work triangle is a time-tested principle that connects the three main work areas: the sink, stove, and refrigerator. For optimal flow, each leg of the triangle should be between 4 and 9 feet, and the sum of all three sides should not exceed 26 feet.
2. Consider the ‘Zones’
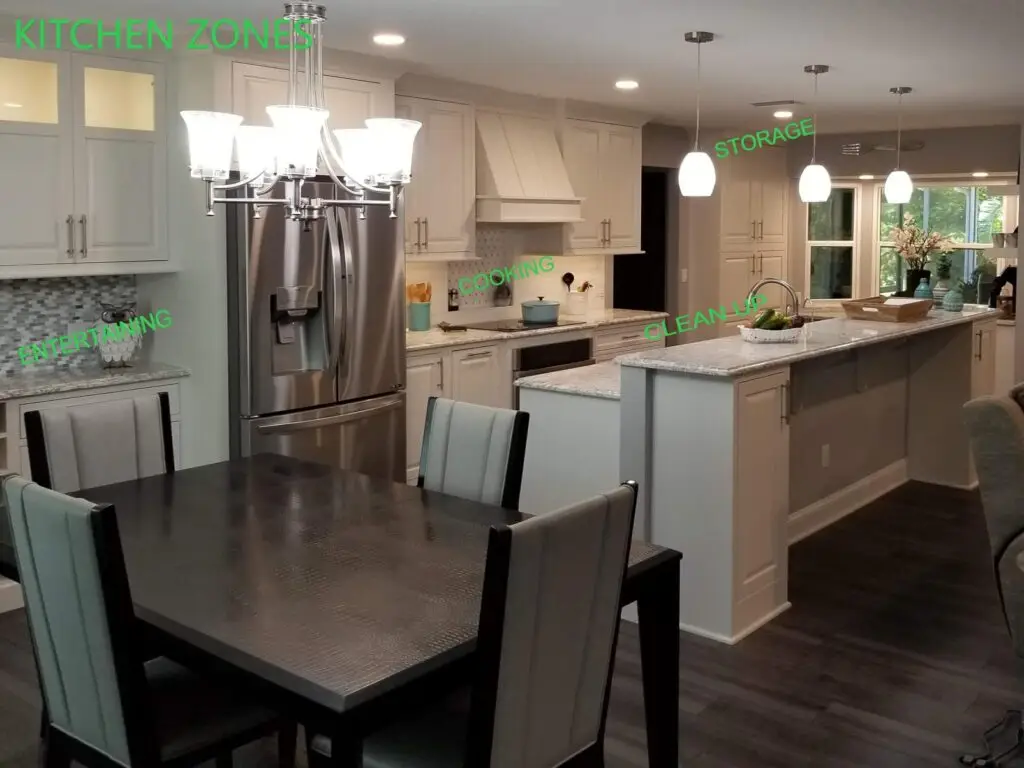
Divide your kitchen into zones: prep, cook, serve, and clean. This zoning concept ensures everything you need is within reach when you need it, while reducing unnecessary movement.
3. Opt for Open Shelving

Open shelving can keep your essentials visible and accessible. It also encourages you to keep only what you love and use, reducing clutter.
4. Embrace the Island Life
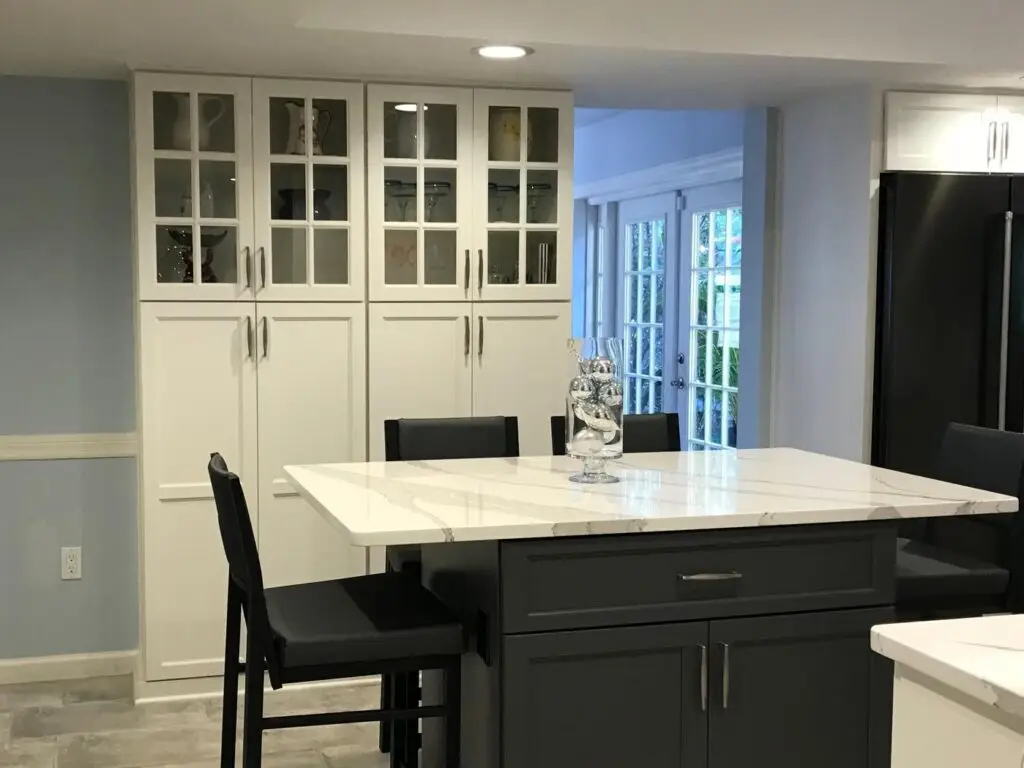
If space allows, an island can be a game-changer. It’s a versatile addition that can serve as a prep area, dining spot, or a place for casual gatherings.
5. Light It Right

Good lighting is crucial. Combine task lighting over work areas with ambient lighting to create a warm, inviting atmosphere.
6. Smart Storage Solutions
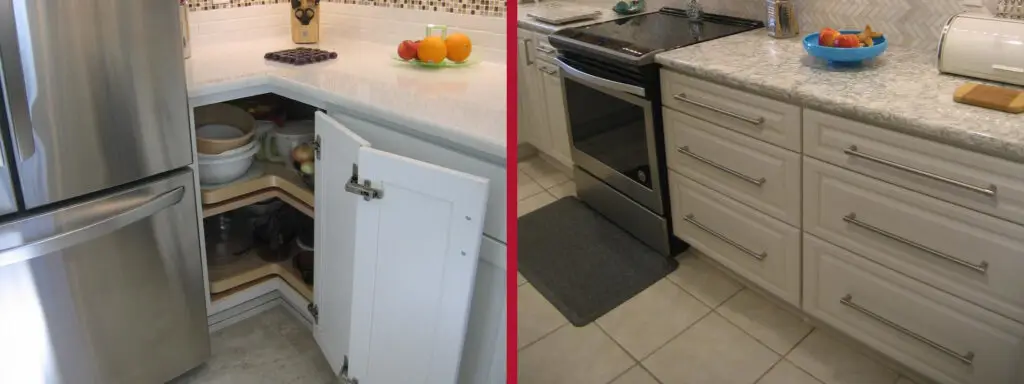
Invest in clever storage—pull-out pantries, deep drawers, and lazy susans—to make the most of every inch and to keep your items within reach.
7. Keep the Flow
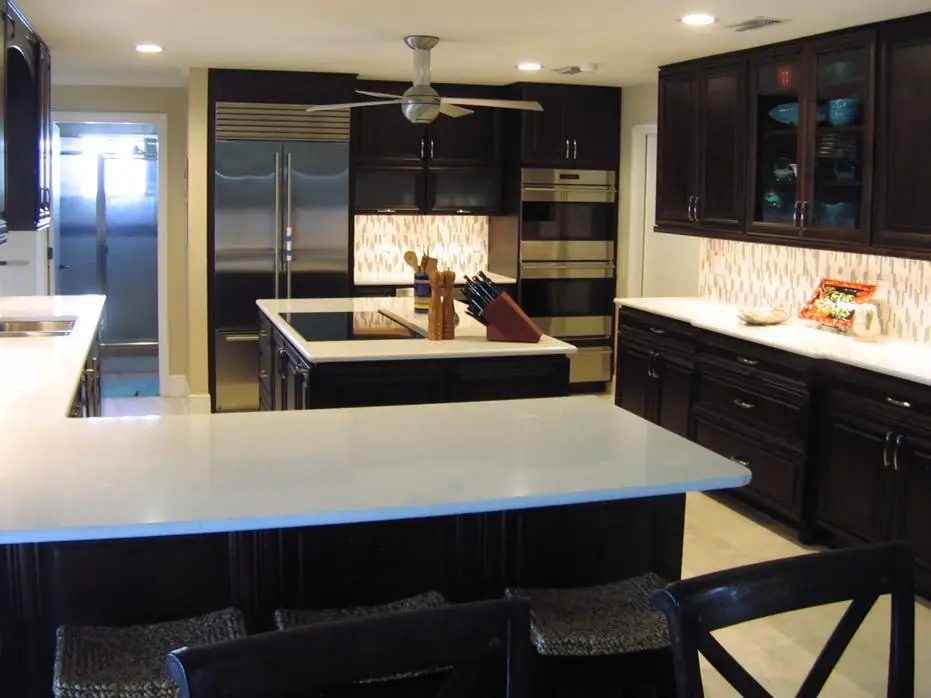
Ensure your kitchen layout allows for easy movement between zones, especially when the oven or dishwasher doors are open.
8. Personalize Your Space

Your kitchen should reflect your lifestyle. If you love to entertain then consider a wine fridge or a double oven. If you’re a baking enthusiast, a dedicated baking station might be your dream come true.
9. Future-Proof Your Design
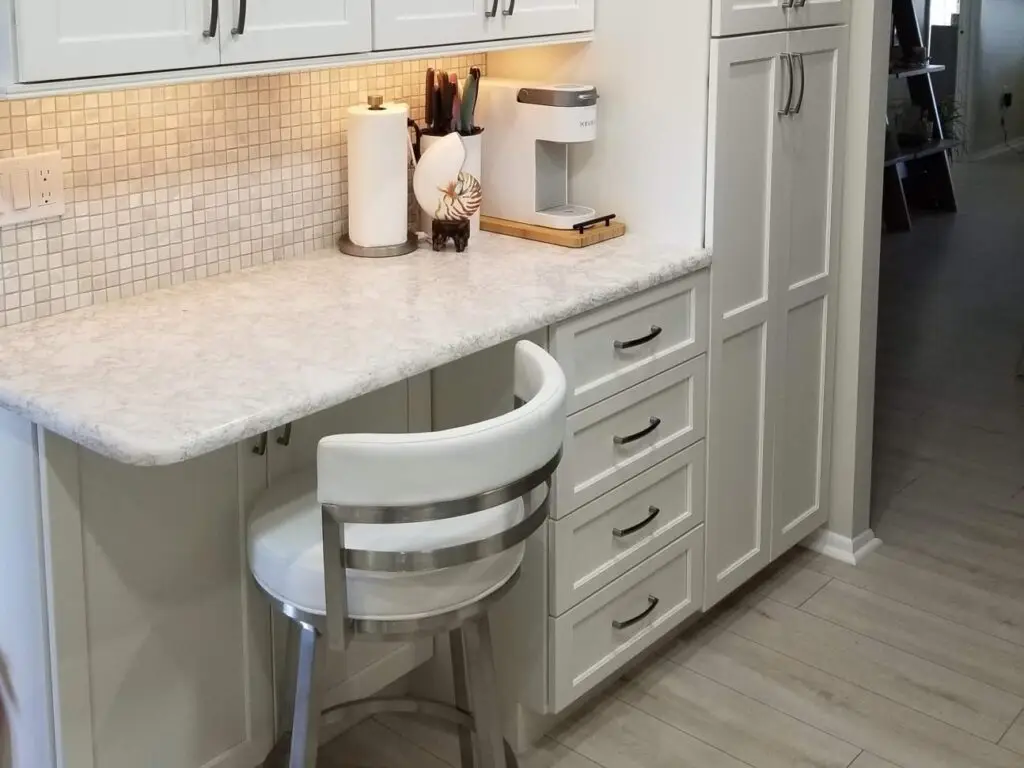
Think about how your needs might change over time and plan accordingly. Adjustable shelves and multi-level counters can accommodate different users and abilities.
10. Consult the Pros

Lastly, don’t hesitate to seek professional advice. A kitchen designer can help tailor your space to your specific needs, ensuring a kitchen that’s not only beautiful but works beautifully for you.
Remember, your kitchen is the heart of your home. With thoughtful planning and design, you can create a space that’s as functional as it is welcoming. For more insights and personalized advice on kitchen remodeling, visit us at Duncan’s Creative Kitchens. Let’s create your dream kitchen together!

Scott Duncan
Scott Duncan is a licensed interior designer with over 30 years of experience in kitchen and bath remodeling, as well as the owner of Duncan's Creative Kitchens.
